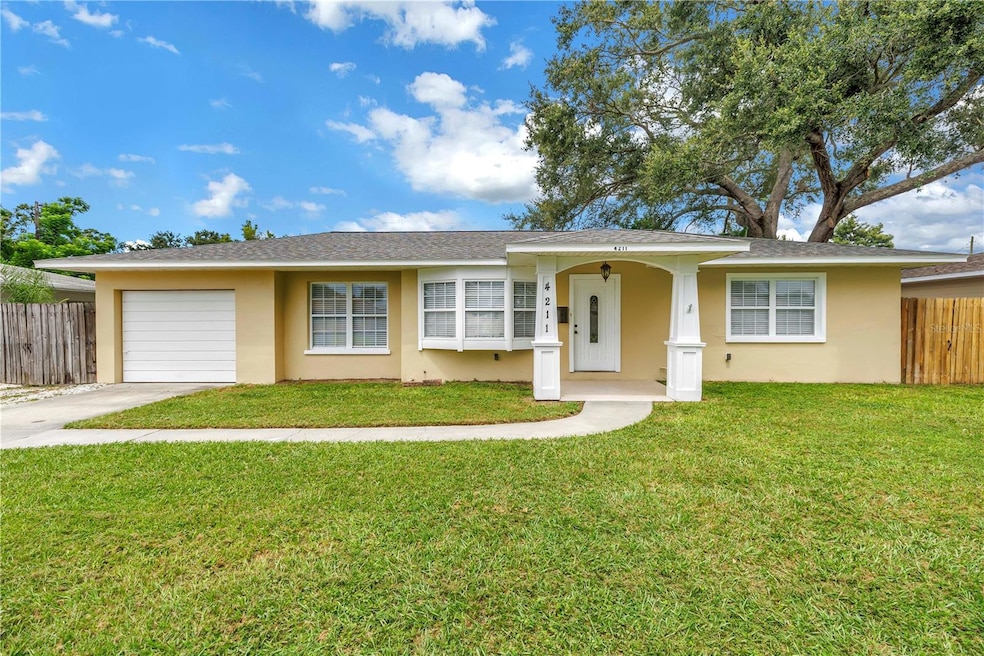4211 27th Ave N Saint Petersburg, FL 33713
Disston Heights NeighborhoodEstimated payment $2,677/month
Highlights
- Open Floorplan
- Florida Architecture
- No HOA
- St. Petersburg High School Rated A
- Solid Surface Countertops
- 1 Car Attached Garage
About This Home
Under contract-accepting backup offers. TAKE A LOOK AT ME NOW! This property has been totally refreshed after tenants vacated and now in Move-In Ready condition!! Owner just installed 2-Brand New, Energy Efficient, AC Mini-Split Units in Mother-in-Law Suite and fourth bedroom. In addition, freshly painted, new window blinds installed, ROOF 2020, Main HVAC 2021. GREAT LOCATION AT AN INCREDIBLE PRICE for this 4-bedroom, 3-bath, 1-car garage home in the heart of Harshaw. The main living and dining areas are open to the kitchen, making it perfect for entertaining or just hanging out. The kitchen has tons of storage and new lower cabinetry and quartz countertops with a large bar seating area that is perfect for gathering with friends and family. One of the standout features is the interior in-law suite, complete with its own kitchenette and private entrance. It’s an ideal space for guests or multi-generational living situations. Just a short stroll to Leslee Lake, where you’ll meet friendly neighbors and lots of happy dogs—it’s a great place to unwind and feel part of a community. This home has an unbeatable location, versatile layout and is PRICED TO SELL QUICKLY, so don’t wait too long to check it out!
Listing Agent
NATIVE PROPERTIES INC Brokerage Phone: 727-367-7602 License #3046333 Listed on: 07/19/2025
Home Details
Home Type
- Single Family
Est. Annual Taxes
- $6,900
Year Built
- Built in 1955
Lot Details
- 7,497 Sq Ft Lot
- Lot Dimensions are 75x100
- South Facing Home
Parking
- 1 Car Attached Garage
- Driveway
Home Design
- Florida Architecture
- Slab Foundation
- Frame Construction
- Shingle Roof
- Block Exterior
- Vinyl Siding
- Stucco
Interior Spaces
- 1,824 Sq Ft Home
- 1-Story Property
- Open Floorplan
- Combination Dining and Living Room
- Walk-Up Access
- Laundry in Garage
Kitchen
- Range
- Microwave
- Dishwasher
- Solid Surface Countertops
Flooring
- Laminate
- Terrazzo
- Ceramic Tile
- Vinyl
Bedrooms and Bathrooms
- 4 Bedrooms
- En-Suite Bathroom
- In-Law or Guest Suite
- 3 Full Bathrooms
Outdoor Features
- Shed
- Private Mailbox
Additional Homes
- 350 SF Accessory Dwelling Unit
Schools
- Northwest Elementary School
- Tyrone Middle School
- St. Petersburg High School
Utilities
- Central Heating and Cooling System
- Ductless Heating Or Cooling System
- Heat Pump System
- Fiber Optics Available
- Cable TV Available
Community Details
- No Home Owners Association
- Harshaw Sub Subdivision
Listing and Financial Details
- Visit Down Payment Resource Website
- Legal Lot and Block 11 / 8
- Assessor Parcel Number 10-31-16-37242-008-0110
Map
Home Values in the Area
Average Home Value in this Area
Tax History
| Year | Tax Paid | Tax Assessment Tax Assessment Total Assessment is a certain percentage of the fair market value that is determined by local assessors to be the total taxable value of land and additions on the property. | Land | Improvement |
|---|---|---|---|---|
| 2024 | $6,959 | $368,284 | $176,694 | $191,590 |
| 2023 | $6,959 | $361,304 | $180,023 | $181,281 |
| 2022 | $6,297 | $314,348 | $173,932 | $140,416 |
| 2021 | $1,627 | $119,859 | $0 | $0 |
| 2020 | $1,619 | $118,204 | $0 | $0 |
| 2019 | $1,578 | $115,546 | $0 | $0 |
| 2018 | $1,545 | $113,392 | $0 | $0 |
| 2017 | $1,519 | $111,060 | $0 | $0 |
| 2016 | $1,495 | $108,776 | $0 | $0 |
| 2015 | $1,516 | $108,020 | $0 | $0 |
| 2014 | $1,504 | $107,163 | $0 | $0 |
Property History
| Date | Event | Price | Change | Sq Ft Price |
|---|---|---|---|---|
| 09/17/2025 09/17/25 | Pending | -- | -- | -- |
| 09/14/2025 09/14/25 | For Sale | $398,000 | 0.0% | $218 / Sq Ft |
| 09/10/2025 09/10/25 | Pending | -- | -- | -- |
| 09/07/2025 09/07/25 | Price Changed | $398,000 | -4.8% | $218 / Sq Ft |
| 08/14/2025 08/14/25 | Price Changed | $418,000 | -4.6% | $229 / Sq Ft |
| 07/28/2025 07/28/25 | Price Changed | $438,000 | -6.4% | $240 / Sq Ft |
| 07/19/2025 07/19/25 | For Sale | $468,000 | -- | $257 / Sq Ft |
Purchase History
| Date | Type | Sale Price | Title Company |
|---|---|---|---|
| Warranty Deed | $267,000 | Sunset Title Agency Inc | |
| Interfamily Deed Transfer | -- | Attorney | |
| Quit Claim Deed | -- | -- |
Mortgage History
| Date | Status | Loan Amount | Loan Type |
|---|---|---|---|
| Open | $200,250 | New Conventional | |
| Previous Owner | $160,000 | Fannie Mae Freddie Mac | |
| Previous Owner | $63,355 | New Conventional | |
| Closed | $0 | No Value Available | |
| Closed | $11,000 | No Value Available |
Source: Stellar MLS
MLS Number: TB8407870
APN: 10-31-16-37242-008-0110
- 2850 41st St N
- 4210 25th Ave N
- 4035 26th Ave N
- 4421 28th Ave N
- 2999 Leslee Lake Dr N
- 4500 30th Ave N
- 4117 23rd Ave N
- 4091 31st Ave N
- 4083 31st Ave N
- 4000 24th Ave N Unit 421
- 4027 31st Ave N
- 4374 32nd Terrace N
- 4626 29th Ave N
- 4675 26th Ave N
- 3964 22nd Ave N
- 4572 33rd Ave N
- 4581 21st Ave N
- 3736 23rd Ave N
- 4730 30th Ave N
- 1803 42nd Way N







