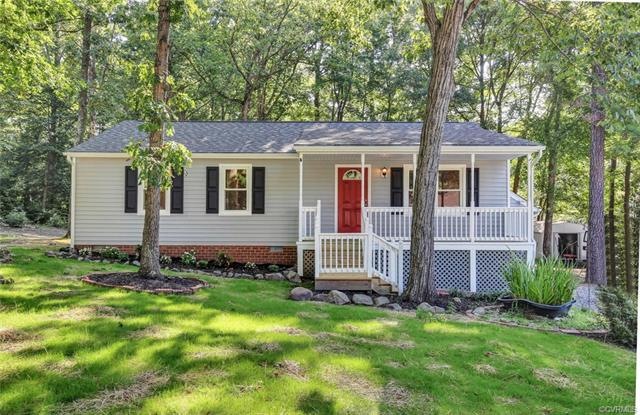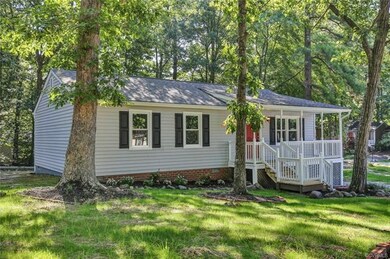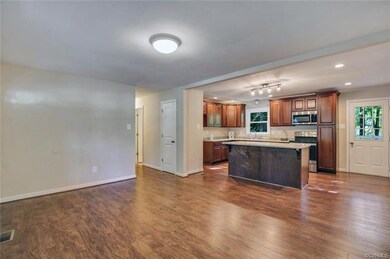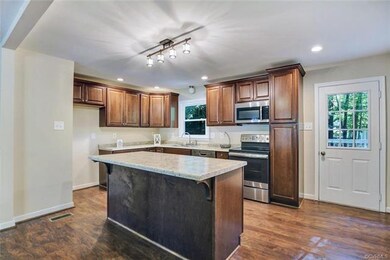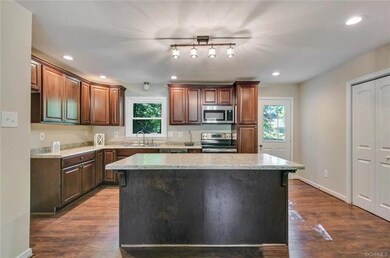
4211 Bridgewood Rd Midlothian, VA 23112
Highlights
- Deck
- Recessed Lighting
- Ceramic Tile Flooring
- Circular Driveway
- Kitchen Island
- Central Air
About This Home
As of March 2024You are going to LOVE this NEWLY RENOVATED 3 bedroom, 2 full bath ranch style home with special features which include Brand new windows, new roof, new flooring, fresh paint and a brand new HVAC system. The kitchen offers new cabinets, stainless steel appliances and a large island that leads into the great room. The large master suite boasts it's en suite bath with a tiled walk-in shower. The back deck overlooks a private, wooded back yard with detached shed.
Last Agent to Sell the Property
River City Elite Properties License #0225218718 Listed on: 08/11/2018
Home Details
Home Type
- Single Family
Est. Annual Taxes
- $1,271
Year Built
- Built in 1981
Lot Details
- 0.49 Acre Lot
- Zoning described as R9
Parking
- Circular Driveway
Home Design
- Brick Exterior Construction
- Frame Construction
- Shingle Roof
- Vinyl Siding
Interior Spaces
- 1,008 Sq Ft Home
- 1-Story Property
- Recessed Lighting
- Crawl Space
Kitchen
- Stove
- Dishwasher
- Kitchen Island
- Laminate Countertops
- Disposal
Flooring
- Laminate
- Ceramic Tile
Bedrooms and Bathrooms
- 3 Bedrooms
- 2 Full Bathrooms
Outdoor Features
- Deck
Schools
- Crenshaw Elementary School
- Bailey Bridge Middle School
- Manchester High School
Utilities
- Central Air
- Heat Pump System
- Hot Water Heating System
- Water Heater
Community Details
- Glen Tara Subdivision
Listing and Financial Details
- Tax Lot 5
- Assessor Parcel Number 739-67-93-17-900-000
Ownership History
Purchase Details
Home Financials for this Owner
Home Financials are based on the most recent Mortgage that was taken out on this home.Purchase Details
Purchase Details
Home Financials for this Owner
Home Financials are based on the most recent Mortgage that was taken out on this home.Purchase Details
Similar Homes in Midlothian, VA
Home Values in the Area
Average Home Value in this Area
Purchase History
| Date | Type | Sale Price | Title Company |
|---|---|---|---|
| Bargain Sale Deed | $300,000 | Fidelity National Title | |
| Trustee Deed | $202,400 | None Available | |
| Warranty Deed | $190,550 | Day Title Services Lc | |
| Warranty Deed | $82,500 | Attorney |
Mortgage History
| Date | Status | Loan Amount | Loan Type |
|---|---|---|---|
| Open | $291,000 | New Conventional | |
| Previous Owner | $6,670 | Stand Alone Second | |
| Previous Owner | $187,097 | FHA |
Property History
| Date | Event | Price | Change | Sq Ft Price |
|---|---|---|---|---|
| 03/12/2024 03/12/24 | Sold | $300,000 | -3.2% | $298 / Sq Ft |
| 02/06/2024 02/06/24 | Pending | -- | -- | -- |
| 02/05/2024 02/05/24 | For Sale | $310,000 | 0.0% | $308 / Sq Ft |
| 01/26/2024 01/26/24 | Pending | -- | -- | -- |
| 01/18/2024 01/18/24 | For Sale | $310,000 | 0.0% | $308 / Sq Ft |
| 01/15/2024 01/15/24 | Pending | -- | -- | -- |
| 01/11/2024 01/11/24 | For Sale | $310,000 | +62.7% | $308 / Sq Ft |
| 09/24/2018 09/24/18 | Sold | $190,550 | +3.0% | $189 / Sq Ft |
| 08/12/2018 08/12/18 | Pending | -- | -- | -- |
| 08/11/2018 08/11/18 | For Sale | $185,000 | -- | $184 / Sq Ft |
Tax History Compared to Growth
Tax History
| Year | Tax Paid | Tax Assessment Tax Assessment Total Assessment is a certain percentage of the fair market value that is determined by local assessors to be the total taxable value of land and additions on the property. | Land | Improvement |
|---|---|---|---|---|
| 2025 | $2,413 | $268,300 | $55,000 | $213,300 |
| 2024 | $2,413 | $264,400 | $51,000 | $213,400 |
| 2023 | $2,226 | $244,600 | $49,000 | $195,600 |
| 2022 | $1,986 | $215,900 | $47,000 | $168,900 |
| 2021 | $1,584 | $190,600 | $45,000 | $145,600 |
| 2020 | $1,682 | $174,400 | $43,000 | $131,400 |
| 2019 | $1,535 | $161,600 | $41,000 | $120,600 |
| 2018 | $1,241 | $133,800 | $40,000 | $93,800 |
| 2017 | $1,199 | $121,000 | $38,000 | $83,000 |
| 2016 | $1,106 | $115,200 | $38,000 | $77,200 |
| 2015 | $1,151 | $117,300 | $38,000 | $79,300 |
| 2014 | $1,049 | $106,700 | $35,500 | $71,200 |
Agents Affiliated with this Home
-

Seller's Agent in 2024
Walter Mena
NextHome Partners Realty
(757) 216-9222
3 in this area
41 Total Sales
-

Buyer's Agent in 2024
Dan Tulli
Joyner Fine Properties
(804) 270-9440
11 in this area
164 Total Sales
-
P
Seller's Agent in 2018
Phillip Hughes
River City Elite Properties
3 in this area
53 Total Sales
-

Buyer's Agent in 2018
OanhOanh Bacon
Trinity Real Estate
(804) 873-3997
7 in this area
232 Total Sales
Map
Source: Central Virginia Regional MLS
MLS Number: 1828904
APN: 739-67-93-17-900-000
- 4118 Ebbies Crossing
- 4122 Ebbies Crossing
- 4116 Ebbies Crossing
- 4114 Ebbies Crossing
- 4112 Ebbies Crossing
- 4106 Ebbies Crossing
- 4104 Ebbies Crossing
- 12413 Wescott Ave
- 12100 Brookview Dr
- 4008 Next Level Trace
- 4006 Next Level Trace
- 4004 Next Level Trace
- 4002 Next Level Trace
- 3800 Maze Runner Dr Unit 101
- 3900 Maze Runner Dr Unit 402
- 3900 Maze Runner Dr Unit 104
- 3900 Maze Runner Dr Unit 205
- 3700 Maze Runner Dr Unit 204
- 3800 Maze Runner Dr Unit 206
- 3700 Maze Runner Dr Unit 405
