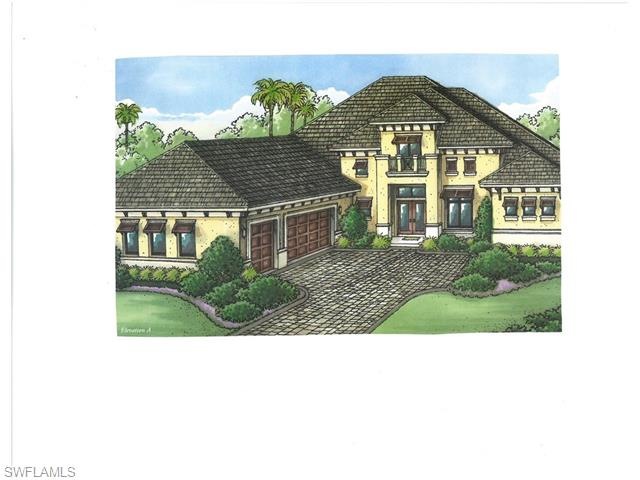
4211 Cortland Way Naples, FL 34119
Quail West NeighborhoodHighlights
- Furnished
- Veterans Memorial Elementary School Rated A
- 1-Story Property
About This Home
As of January 2020Welcome to the Glenmore model by Stock Signature Homes! From the moment you enter this wonderful homes, you will appreciate the quality of workmanship that is STOCK Construction! Vaulted ceilings, open floor plan, spectacular views and an exceptional outdoor living space is what makes this a favored model. No options spared in the 3591 sq ft model. Spacious guest bedrooms with a split-plan design offers excellent privacy. The lush grounds of Quail West have made it the hidden gem of Southwest Florida for many years. 36-holes of equity golf designed by Arthur Hills. A 70,000 sq ft clubhouse, tennis, fitness, spa and miles of tranquil walking trails await you. STOCK Construction is currently offering a 30K incentive towards the mandatory house membership!!
Last Agent to Sell the Property
Tim Clark
Quail West Realty License #NAPLES-258008117 Listed on: 10/30/2015
Home Details
Home Type
- Single Family
Est. Annual Taxes
- $14,441
Year Built
- 2016
Parking
- Deeded Parking
Interior Spaces
- 5,459 Sq Ft Home
- 1-Story Property
- Furnished
- Furnished or left unfurnished upon request
Community Details
- $30,000 Membership Fee
- $1,500 Additional Association Fee
- $200 Secondary HOA Transfer Fee
Listing and Financial Details
- $3,266 special tax assessment
Ownership History
Purchase Details
Home Financials for this Owner
Home Financials are based on the most recent Mortgage that was taken out on this home.Purchase Details
Home Financials for this Owner
Home Financials are based on the most recent Mortgage that was taken out on this home.Similar Homes in Naples, FL
Home Values in the Area
Average Home Value in this Area
Purchase History
| Date | Type | Sale Price | Title Company |
|---|---|---|---|
| Warranty Deed | $1,800,000 | Attorney | |
| Special Warranty Deed | $1,873,030 | None Available |
Mortgage History
| Date | Status | Loan Amount | Loan Type |
|---|---|---|---|
| Open | $1,000,000 | New Conventional | |
| Previous Owner | $1,100,000 | New Conventional |
Property History
| Date | Event | Price | Change | Sq Ft Price |
|---|---|---|---|---|
| 01/07/2020 01/07/20 | Sold | $1,800,000 | -2.7% | $501 / Sq Ft |
| 11/25/2019 11/25/19 | Pending | -- | -- | -- |
| 10/25/2019 10/25/19 | Price Changed | $1,849,000 | -2.6% | $515 / Sq Ft |
| 08/19/2019 08/19/19 | For Sale | $1,899,000 | +1.4% | $529 / Sq Ft |
| 05/05/2016 05/05/16 | Sold | $1,873,030 | -9.1% | $343 / Sq Ft |
| 01/15/2016 01/15/16 | Pending | -- | -- | -- |
| 01/15/2016 01/15/16 | For Sale | $2,059,705 | -- | $377 / Sq Ft |
Tax History Compared to Growth
Tax History
| Year | Tax Paid | Tax Assessment Tax Assessment Total Assessment is a certain percentage of the fair market value that is determined by local assessors to be the total taxable value of land and additions on the property. | Land | Improvement |
|---|---|---|---|---|
| 2023 | $14,441 | $1,485,423 | $0 | $0 |
| 2022 | $14,909 | $1,442,158 | $0 | $0 |
| 2021 | $15,090 | $1,400,153 | $354,665 | $1,045,488 |
| 2020 | $16,099 | $1,507,355 | $410,665 | $1,096,690 |
| 2019 | $15,099 | $1,366,518 | $360,888 | $1,005,630 |
| 2018 | $15,395 | $1,396,466 | $283,110 | $1,113,356 |
| 2017 | $14,641 | $1,316,924 | $217,777 | $1,099,147 |
| 2016 | $2,371 | $199,110 | $0 | $0 |
| 2015 | $3,322 | $298,666 | $0 | $0 |
| 2014 | $3,360 | $298,666 | $0 | $0 |
Agents Affiliated with this Home
-

Seller's Agent in 2020
Charlina McGee
Douglas Elliman Florida,LLC
(239) 770-1911
3 in this area
77 Total Sales
-

Buyer's Agent in 2020
Steven Fisher
DomainRealty.com LLC
(603) 321-3730
59 Total Sales
-
T
Seller's Agent in 2016
Tim Clark
Quail West Realty
-

Buyer's Agent in 2016
Virginia Wilson
John R. Wood Properties
(239) 450-9090
8 Total Sales
Map
Source: Naples Area Board of REALTORS®
MLS Number: 215057460
APN: 68986061529
- 4249 Deephaven Ln
- 6303 Highcroft Dr
- 6321 Highcroft Dr
- 6285 Highcroft Dr
- 4297 Deephaven Ln
- 6511 Highcroft Dr
- 4360 Aurora St
- 4083 Aspen Chase Dr
- 6536 Highcroft Dr
- 5923 Sunnyslope Dr
- 4123 Aspen Chase Dr
- 6387 Highcroft Dr
- 4045 Nova Ln
- 4330 Aurora St
- 4130 Aspen Chase Dr
- 4300 Brynwood Dr
- 13556 Rosewood Ln
