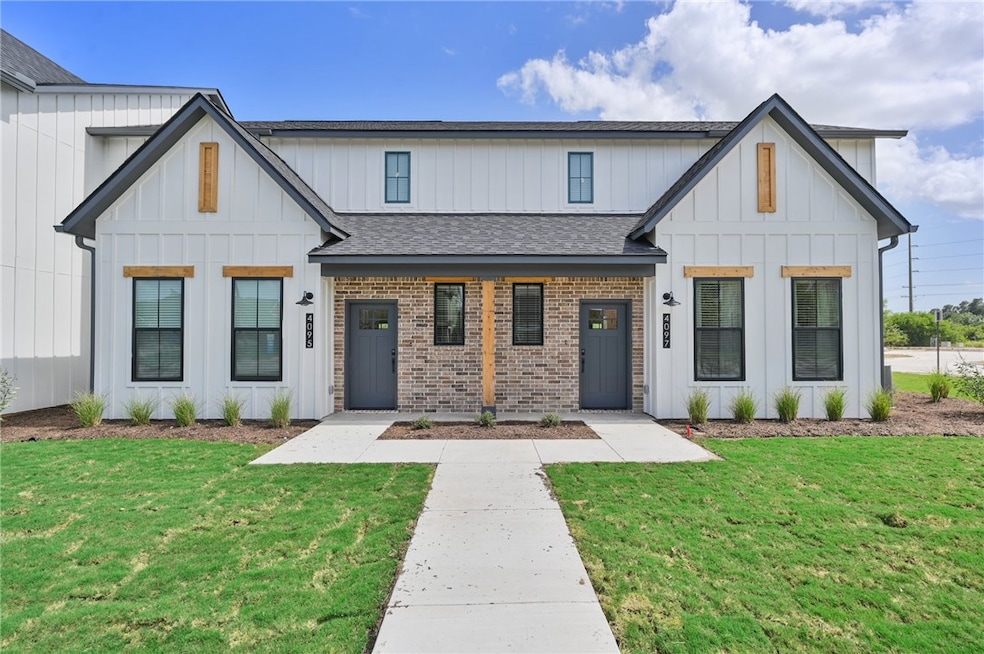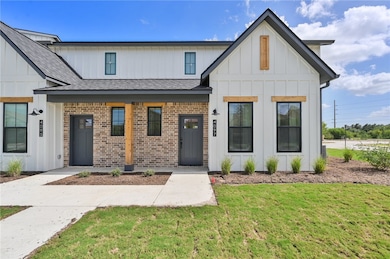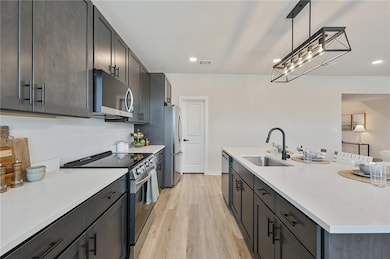4211 Dahlia Ct College Station, TX 77845
Estimated payment $2,457/month
Highlights
- Quartz Countertops
- Community Pool
- Resident Manager or Management On Site
- College Station Middle School Rated A-
- Walk-In Pantry
- Kitchen Island
About This Home
ATTENTION PARENTS & INVESTORS! Welcome to Charleston Mills, the new standard for luxury townhome living in College Station. Offering thoughtfully designed 3–4 bedroom layouts, the community delivers both elevated comfort and long-term appeal. This home features the coveted Magnolia floorplan, an elegant 3-bedroom layout with a spacious open-concept living area, upscale finishes, and brand-new appliances. Each bedroom includes its own private bathroom and walk-in closet, and Fiber Internet is included for effortless connectivity. Residents enjoy community Pickleball courts, convenient access to nearby shopping, dining, and groceries, and the added ease of being on the Texas A&M bus route. Even more is on the way in Phase 2, including an additional Pickleball court, a community area with a Jumbo-Tron-style screen, and a resort-style pool. With on-site property management and an HOA that covers Fiber Internet, exterior maintenance, and lawn care, ownership is refreshingly hands-off. Phase 2 completes this August, with future phases to follow—offering long-term growth in a premier location. *Photos and Walkthrough are of a similar, recently completed unit.
Townhouse Details
Home Type
- Townhome
Year Built
- 2026
Lot Details
- 4,835 Sq Ft Lot
- Wood Fence
- Sprinkler System
- Development of land is proposed phase
HOA Fees
- $200 Monthly HOA Fees
Interior Spaces
- 1,572 Sq Ft Home
- 2-Story Property
- Ceiling Fan
Kitchen
- Walk-In Pantry
- Built-In Electric Oven
- Microwave
- Dishwasher
- Kitchen Island
- Quartz Countertops
- Disposal
Bedrooms and Bathrooms
- 3 Bedrooms
- 3 Full Bathrooms
Eco-Friendly Details
- Energy-Efficient HVAC
- Energy-Efficient Insulation
- Ventilation
Utilities
- Central Heating and Cooling System
- Programmable Thermostat
- Thermostat
- Separate Meters
- Electric Water Heater
- High Speed Internet
Listing and Financial Details
- Legal Lot and Block 10 / 4
- Assessor Parcel Number 456346
Community Details
Overview
- Front Yard Maintenance
- Association fees include common area maintenance, pool(s), sprinkler, management, ground maintenance
- On-Site Maintenance
Recreation
- Community Pool
Security
- Resident Manager or Management On Site
Map
Home Values in the Area
Average Home Value in this Area
Property History
| Date | Event | Price | List to Sale | Price per Sq Ft |
|---|---|---|---|---|
| 11/18/2025 11/18/25 | For Sale | $359,990 | -- | $229 / Sq Ft |
Source: Bryan-College Station Regional Multiple Listing Service
MLS Number: 25012084
- 4438 Atticus Dr
- 4209 Dahlia Ct
- The Cypress Plan at Charleston Mills
- Magnolia Plan at Charleston Mills
- 1618 Blue Quail Ln
- 3504 Davidson Dr
- TBD Farm To Market Road 2154
- 20650 Farm To Market Road 2154
- 3519 Haverford Rd
- 0000 Holleman Dr S
- 2735 Harvey Mitchell Pkwy S
- 51 Addresses Kenyon Haverford Davidson Claremont Dr
- 3187 Cain Rd
- 3609 Kenyon Dr
- 1198 Jones Butler Rd Unit 1605
- 1198 Jones Butler Rd Unit 2708
- 1198 Jones Butler Rd Unit 203
- 1198 Jones Butler Rd Unit 1808
- 1198 Jones Butler Rd Unit 2003
- 1198 Jones Butler Rd Unit 1811
- 4097 General Pkwy
- 3055 Holleman Dr S
- 2905 Huffman Way
- 2924 Huffman
- 3528 Davidson Dr
- 2415 Junction Boys Rd
- 3601 Davidson Dr Unit 3601 D
- 3603 Haverford Rd Unit Whole Unit
- 3187 Cain Rd
- 3602 Kenyon Dr
- 3607 Haverford Rd
- 3613 Davidson Dr
- 3180 Cain Rd Unit 170
- 3180 Cain Rd Unit 157
- 3180 Cain Rd Unit 135
- 3005 Towers Pkwy
- 3007 Towers Pkwy
- 3622 Haverford Rd
- 3621 Haverford Rd
- 3511 Paloma Ridge Dr







