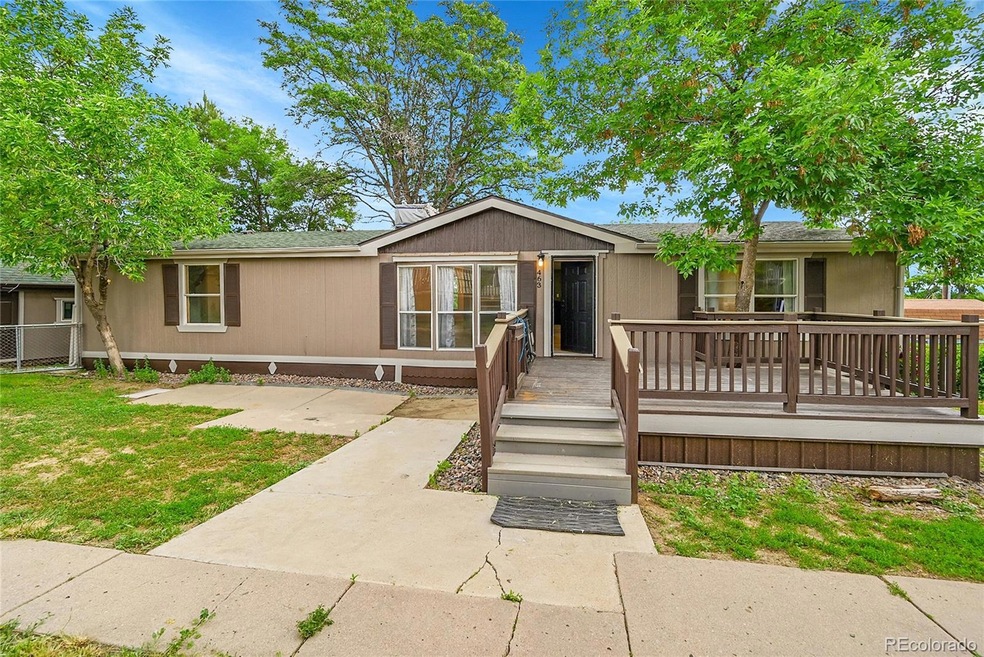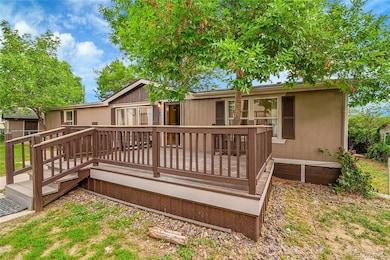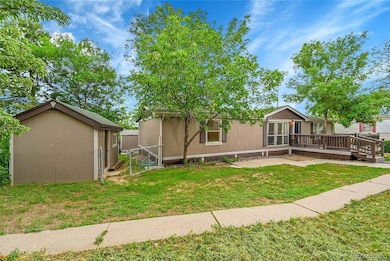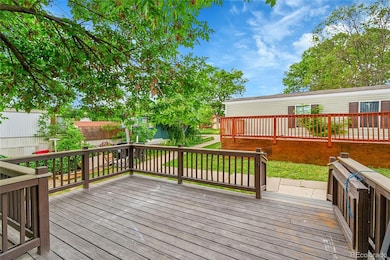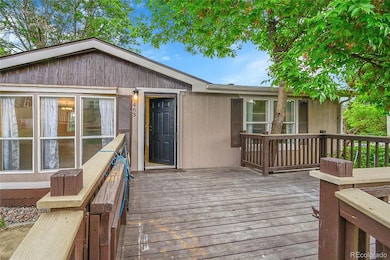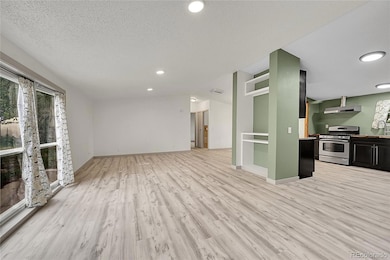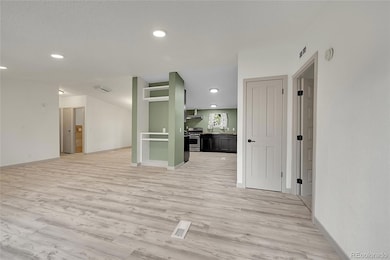4211 E 100th Ave Unit 463 Thornton, CO 80229
Quimby NeighborhoodEstimated payment $2,126/month
Highlights
- Open Floorplan
- High Ceiling
- Living Room
- Clubhouse
- Community Pool
- Community Playground
About This Home
This beautifully updated 3-bedroom, 2-bath home offers the perfect blend of comfort and functionality. The spacious open layout features brand new flooring throughout and a fresh, modern palette that enhances every corner. The kitchen boasts sleek dark cabinetry, granite-style countertops, and stainless steel appliances, seamlessly connecting to the dining and living areas—ideal for gatherings or everyday living. The primary suite is a peaceful retreat, complete with a generous walk-in closet and a stunning ensuite bath showcasing a soaking tub, walk-in shower, and double vanity. The dedicated laundry area adds everyday convenience with direct access to the covered back deck. Outside, enjoy the expansive front deck shaded by mature trees, two large storage sheds, and a fully fenced yard offering privacy and utility. This turnkey home is ready for its new owners to enjoy both inside and out.
Listing Agent
Gala Realty Group, LLC Brokerage Email: Fmart.01@hotmail.com,720-447-7739 License #100096629 Listed on: 06/21/2025
Property Details
Home Type
- Manufactured Home
Year Built
- Built in 1997
Lot Details
- 1,680 Sq Ft Lot
- Property is Fully Fenced
- Level Lot
- Many Trees
- Land Lease of $1,250 per month expires 1/1/26
HOA Fees
- $1,250 Monthly HOA Fees
Parking
- 2 Parking Spaces
Home Design
- Frame Construction
- Composition Roof
Interior Spaces
- 1,650 Sq Ft Home
- Open Floorplan
- High Ceiling
- Living Room
- Dining Room
Kitchen
- Range
- Microwave
Bedrooms and Bathrooms
- 3 Main Level Bedrooms
- 2 Full Bathrooms
Laundry
- Laundry Room
- Dryer
- Washer
Schools
- Alsup Elementary School
- Adams City Middle School
- Adams City High School
Mobile Home
- Mobile Home is 28 x 60 Feet
- Manufactured Home
Utilities
- Forced Air Heating and Cooling System
- 110 Volts
- Cable TV Available
Listing and Financial Details
- Exclusions: Seller Personal Property
- Assessor Parcel Number M0013173
Community Details
Overview
- Pine Lakes Ranch Association, Phone Number (303) 452-2010
- PINE LAKES RANCH
Amenities
- Clubhouse
Recreation
- Community Playground
- Community Pool
Pet Policy
- Pet Size Limit
- Dogs and Cats Allowed
Map
Home Values in the Area
Average Home Value in this Area
Property History
| Date | Event | Price | List to Sale | Price per Sq Ft |
|---|---|---|---|---|
| 10/20/2025 10/20/25 | Pending | -- | -- | -- |
| 09/29/2025 09/29/25 | Price Changed | $140,000 | -11.4% | $85 / Sq Ft |
| 08/22/2025 08/22/25 | Price Changed | $158,000 | -6.0% | $96 / Sq Ft |
| 07/28/2025 07/28/25 | Price Changed | $168,000 | -6.7% | $102 / Sq Ft |
| 06/21/2025 06/21/25 | For Sale | $180,000 | -- | $109 / Sq Ft |
Source: REcolorado®
MLS Number: 7242016
- 4211 E 100th Ave Unit 375
- 10201 Riverdale Rd Unit 90
- 10201 Riverdale Rd Unit 129
- 10201 Riverdale Rd Unit 61
- 10201 Riverdale Rd Unit 200
- 10201 Riverdale Rd Unit 187
- 4211 E 100th Ave Unit 453
- 4211 E 100th Ave Unit 356
- 4210 E 100th Ave Unit 683
- 4210 E 100th Ave Unit 557
- 4210 E 100th Ave Unit 549
- 4210 E 100th Ave Unit 632
- 4210 E 100th Ave Unit 661
- 4210 E 100th Ave Unit 599
- 4970 Homestead Place Unit 20
- 4897 E 100th Ln
- 9777 Clermont Ln
- 9771 Cherry Ln
- 4177 E 98th Place
- 9769 Birch Ln
