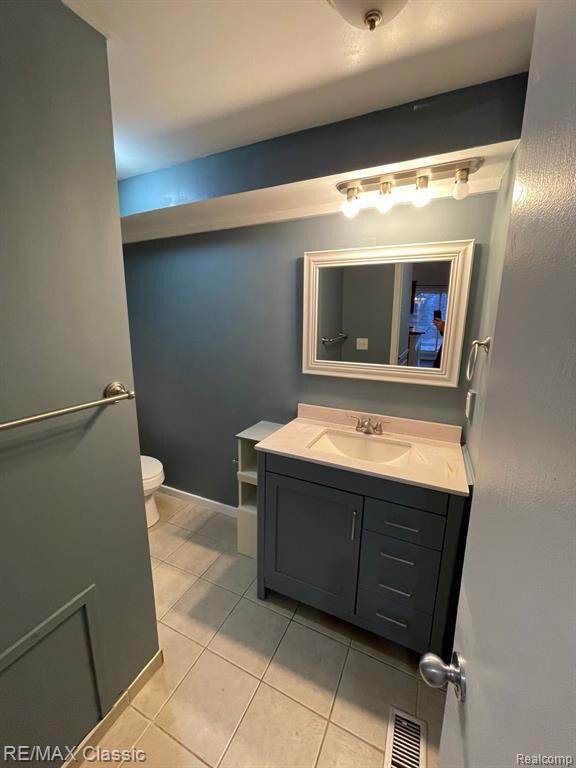4211 Flint Rd Brighton, MI 48116
2
Beds
1
Bath
1,820
Sq Ft
1.87
Acres
Highlights
- 1.87 Acre Lot
- Ranch Style House
- No HOA
- Hilton Road Elementary School Rated A
- Ground Level Unit
- Covered Patio or Porch
About This Home
Available 4211 left side $1500 a month a Duplex Ranch style so no one lives above you. Walking distance to Downtown Brighton this Duplex is ready for move in. Updated Kitchen & Bath. Ranch Style with covered porch and shed. Hardwood floors vaulted ceilings Stainless appliances Washer & Dryer in unit. Easy access to freeways. Cute & Private. Nice sun room for added living space / Storage space.
Application, W2 Paystub & Credit report needed
Home Details
Home Type
- Single Family
Year Built
- Built in 1965 | Remodeled in 2020
Lot Details
- 1.87 Acre Lot
- Lot Dimensions are 204 x 296
Parking
- Off-Site Parking
Home Design
- 1,820 Sq Ft Home
- Ranch Style House
- Brick Exterior Construction
- Slab Foundation
- Poured Concrete
Kitchen
- Free-Standing Gas Range
- Microwave
- Stainless Steel Appliances
Bedrooms and Bathrooms
- 2 Bedrooms
- 1 Full Bathroom
Outdoor Features
- Covered Patio or Porch
- Exterior Lighting
- Shed
Utilities
- Forced Air Heating and Cooling System
- Heating System Uses Natural Gas
- Cable TV Available
Additional Features
- Stacked Washer and Dryer
- Ground Level Unit
Listing and Financial Details
- Security Deposit $2,100
- 12 Month Lease Term
- 24 Month Lease Term
- Assessor Parcel Number 1830200004
Community Details
Pet Policy
- Dogs and Cats Allowed
Additional Features
- No Home Owners Association
- Laundry Facilities
Map
Property History
| Date | Event | Price | List to Sale | Price per Sq Ft |
|---|---|---|---|---|
| 05/23/2023 05/23/23 | Under Contract | -- | -- | -- |
| 05/23/2023 05/23/23 | Off Market | $1,500 | -- | -- |
| 05/17/2023 05/17/23 | For Rent | $1,500 | +7.1% | -- |
| 04/01/2022 04/01/22 | Rented | $1,400 | 0.0% | -- |
| 12/21/2021 12/21/21 | Under Contract | -- | -- | -- |
| 11/22/2021 11/22/21 | For Rent | $1,400 | 0.0% | -- |
| 09/30/2020 09/30/20 | Rented | $1,400 | 0.0% | -- |
| 09/01/2020 09/01/20 | Under Contract | -- | -- | -- |
| 07/20/2020 07/20/20 | For Rent | $1,400 | -- | -- |
Source: Realcomp
Source: Realcomp
MLS Number: 20230038784
APN: 18-30-200-004
Nearby Homes
- 4125 Flint Rd
- 0 Ben Hur Dr
- 4378 Deeside Dr
- 660 Flint Rd
- 8719 Meadowbrook Dr Unit 5
- 584 Anne Ave
- 119 Pondview Ct Unit 9
- 597 Anne Ave
- 8741 Green Willow St Unit 11
- 605 Jenny Way Unit 12
- 507 Anne Ave
- 8709 Candlewood Trail Unit 5
- 224 Sean St
- Northpointe Northpointe Ridge
- 122 E North St
- 212 S East St
- 116 E North St
- 3911 Chatham Place Unit 104
- 3923 Chatham Place Unit 105
- 3888 Chatham Place Unit 99







