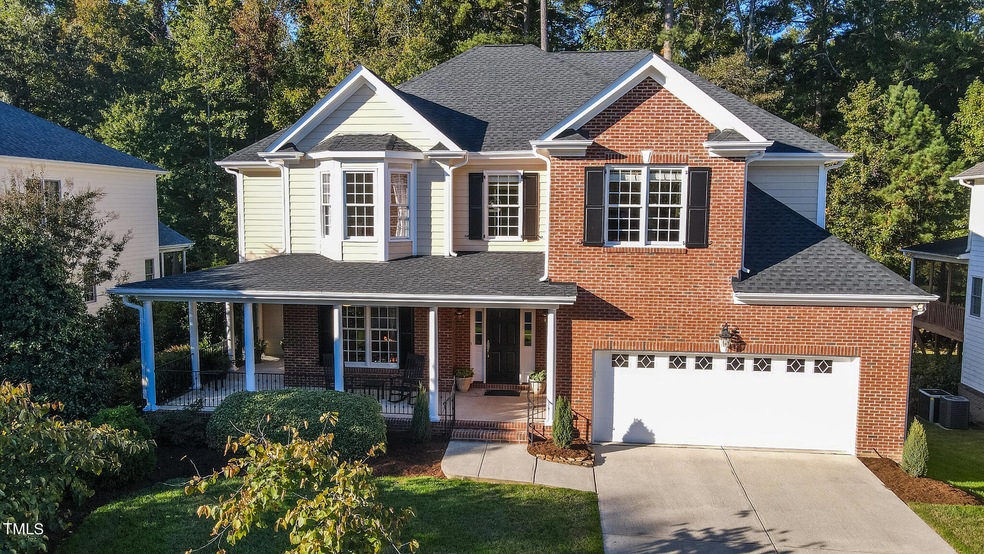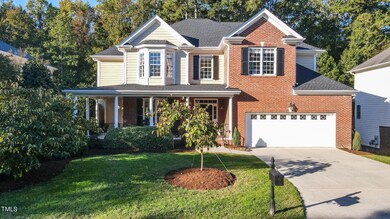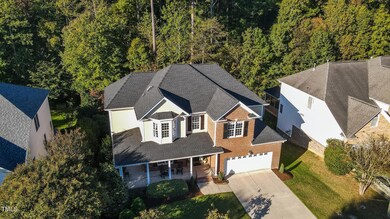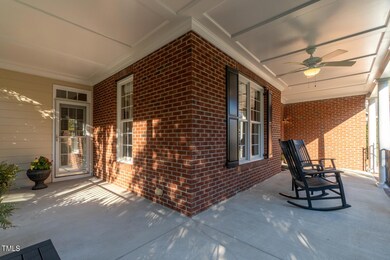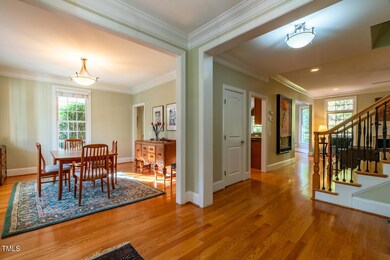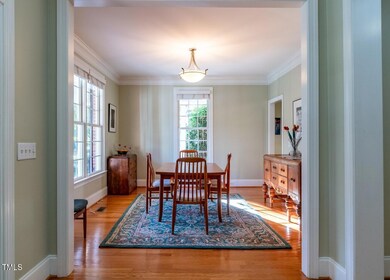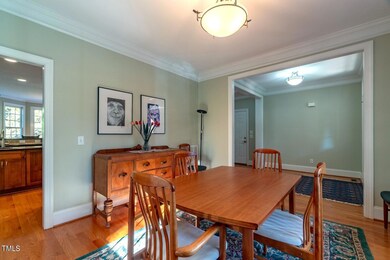
4211 Forest Edge Trail Durham, NC 27705
Garrett NeighborhoodHighlights
- Home Theater
- Family Room with Fireplace
- Wooded Lot
- Deck
- Recreation Room
- Traditional Architecture
About This Home
As of November 2024Wonderful five or six bedroom house in beautiful Hope Creek neighborhood* Convenient to Duke and UNC!*Walk to Trinity School or short drive to Forest View Elementary*2024 Roof; Viking Gas range, stainless appliances and granite counters in large gourmet kitchen*Main level offers screened porch, a bedroom with ensuite bath, large grill deck and lovely wooded views* Upstairs are four more bedrooms--two with private baths*Basement level has so much room for games and fun along with another bedroom being used as an office*It too has an ensuite bath*So many possibilities in this great floorplan*House backs to Durham Open Space natural wooded area* Very bottom of lot has a small flood zone on it* See documents for drawing*Original owners/Sellers have never had any water stand in yard or house and are not required by their lender to have flood insurance.
Last Agent to Sell the Property
Space Exchange Realty License #229324 Listed on: 10/19/2024
Home Details
Home Type
- Single Family
Est. Annual Taxes
- $8,774
Year Built
- Built in 2006
Lot Details
- 0.25 Acre Lot
- Lot Dimensions are 134x81
- East Facing Home
- Wooded Lot
- Private Yard
HOA Fees
- $11 Monthly HOA Fees
Parking
- 2 Car Attached Garage
- Front Facing Garage
- Garage Door Opener
Home Design
- Traditional Architecture
- Brick Veneer
- Block Foundation
- Slab Foundation
- Architectural Shingle Roof
Interior Spaces
- 3-Story Property
- Bookcases
- Bar Fridge
- Tray Ceiling
- Smooth Ceilings
- Ceiling Fan
- Recessed Lighting
- Gas Log Fireplace
- Entrance Foyer
- Family Room with Fireplace
- 2 Fireplaces
- Breakfast Room
- Dining Room
- Home Theater
- Home Office
- Recreation Room
- Game Room
- Screened Porch
- Pull Down Stairs to Attic
Kitchen
- Built-In Electric Oven
- Gas Range
- Microwave
- Ice Maker
- Dishwasher
- Stainless Steel Appliances
- Kitchen Island
- Disposal
Flooring
- Wood
- Carpet
- Tile
Bedrooms and Bathrooms
- 5 Bedrooms
- Walk-In Closet
- 5 Full Bathrooms
- Separate Shower in Primary Bathroom
- Walk-in Shower
Laundry
- Laundry Room
- Laundry on upper level
- Dryer
- Washer
Finished Basement
- Heated Basement
- Walk-Out Basement
- Basement Fills Entire Space Under The House
- Interior Basement Entry
- Sump Pump
- Fireplace in Basement
- Natural lighting in basement
Outdoor Features
- Deck
- Patio
- Rain Gutters
Location
- In Flood Plain
Schools
- Forest View Elementary School
- Githens Middle School
- Jordan High School
Utilities
- Dehumidifier
- Multiple cooling system units
- Forced Air Heating and Cooling System
- Heating System Uses Natural Gas
- Gas Water Heater
Community Details
- Hope Creek HOA, Phone Number (919) 812-0594
- Hope Creek Subdivision
Listing and Financial Details
- Assessor Parcel Number 195678
Ownership History
Purchase Details
Home Financials for this Owner
Home Financials are based on the most recent Mortgage that was taken out on this home.Purchase Details
Home Financials for this Owner
Home Financials are based on the most recent Mortgage that was taken out on this home.Similar Homes in the area
Home Values in the Area
Average Home Value in this Area
Purchase History
| Date | Type | Sale Price | Title Company |
|---|---|---|---|
| Warranty Deed | $975,000 | None Listed On Document | |
| Warranty Deed | $975,000 | None Listed On Document | |
| Warranty Deed | $619,500 | None Available |
Mortgage History
| Date | Status | Loan Amount | Loan Type |
|---|---|---|---|
| Open | $487,500 | New Conventional | |
| Closed | $487,500 | New Conventional | |
| Previous Owner | $391,800 | New Conventional | |
| Previous Owner | $417,000 | New Conventional | |
| Previous Owner | $50,000 | Credit Line Revolving | |
| Previous Owner | $495,200 | Purchase Money Mortgage | |
| Previous Owner | $66,000 | Unknown |
Property History
| Date | Event | Price | Change | Sq Ft Price |
|---|---|---|---|---|
| 11/22/2024 11/22/24 | Sold | $975,000 | 0.0% | $200 / Sq Ft |
| 10/30/2024 10/30/24 | Pending | -- | -- | -- |
| 10/27/2024 10/27/24 | Price Changed | $975,000 | -2.0% | $200 / Sq Ft |
| 10/19/2024 10/19/24 | For Sale | $995,000 | -- | $204 / Sq Ft |
Tax History Compared to Growth
Tax History
| Year | Tax Paid | Tax Assessment Tax Assessment Total Assessment is a certain percentage of the fair market value that is determined by local assessors to be the total taxable value of land and additions on the property. | Land | Improvement |
|---|---|---|---|---|
| 2024 | $8,774 | $629,032 | $86,838 | $542,194 |
| 2023 | $8,240 | $629,032 | $86,838 | $542,194 |
| 2022 | $8,051 | $629,032 | $86,838 | $542,194 |
| 2021 | $8,013 | $629,032 | $86,838 | $542,194 |
| 2020 | $6,948 | $558,543 | $86,838 | $471,705 |
| 2019 | $6,948 | $558,543 | $86,838 | $471,705 |
| 2018 | $8,338 | $614,682 | $62,250 | $552,432 |
| 2017 | $8,277 | $614,682 | $62,250 | $552,432 |
| 2016 | $7,998 | $614,682 | $62,250 | $552,432 |
| 2015 | $7,080 | $511,444 | $86,888 | $424,556 |
| 2014 | $7,080 | $511,444 | $86,888 | $424,556 |
Agents Affiliated with this Home
-
K
Seller's Agent in 2024
Kitty Stockton
Space Exchange Realty
-
B
Seller Co-Listing Agent in 2024
Bob Stockton
Space Exchange Realty
-
D
Buyer's Agent in 2024
Dara Shain
Inhabit Real Estate
Map
Source: Doorify MLS
MLS Number: 10059152
APN: 195678
- 4111 Branchwood Dr
- 4313 Branchwood Dr
- 4315 Sugar Pine Ln
- 3811 Cottonwood Dr
- 12 Gatesway Ct
- 705 Harkness Cir
- 1 Gatesway Ct
- 5084 Shakori Trail
- 3614 Kilgo Dr
- 308 Harkness Cir
- 5040 Shakori Trail
- 126 Solterra Way
- 6 Beltre Ct
- 4011 Garrett Rd
- 3806 Lochnora Pkwy
- 4713 Erwin Rd
- 409 Englewood Dr
- 415 Englewood Dr
- 416 Englewood Dr
- 414 Englewood Dr
