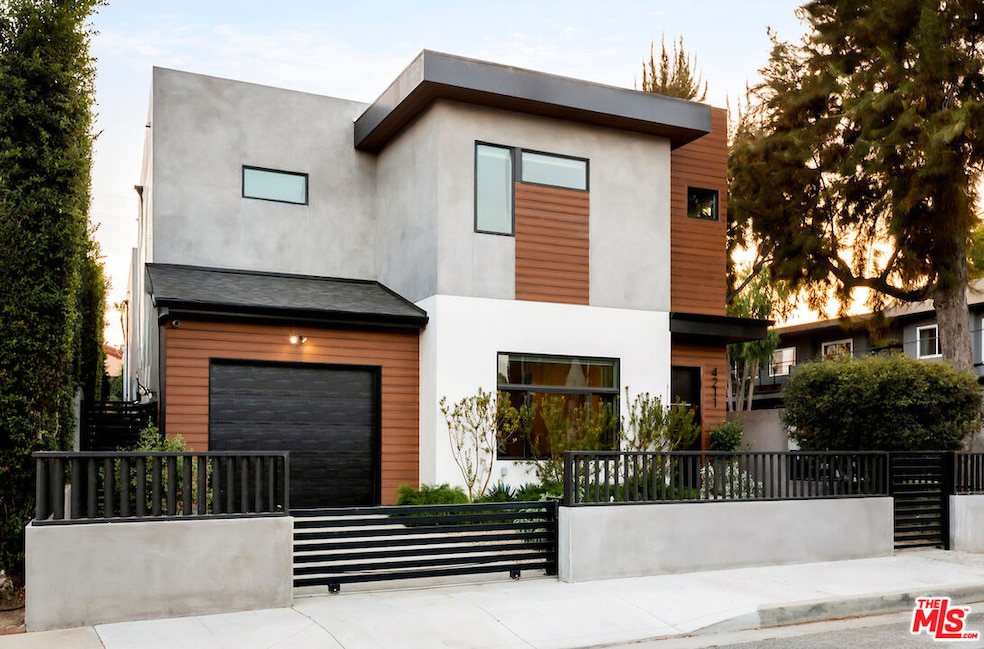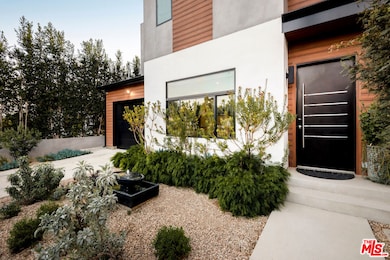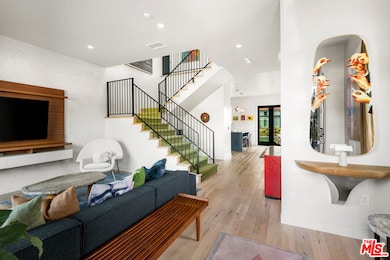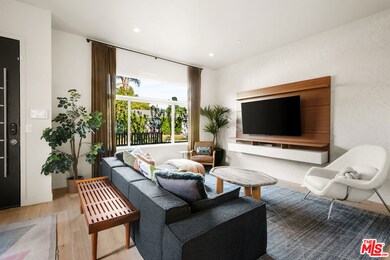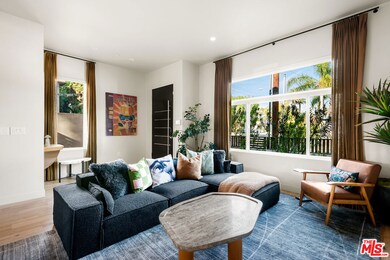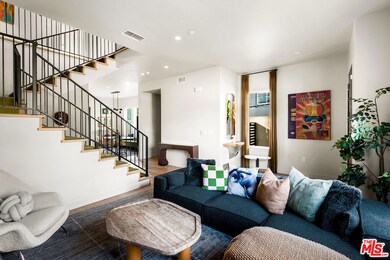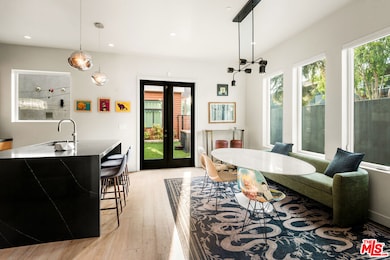4211 Ince Blvd Culver City, CA 90232
Highlights
- Detached Guest House
- 24-Hour Security
- City Lights View
- Linwood E. Howe Elementary School Rated A-
- Rooftop Deck
- Contemporary Architecture
About This Home
Stunning 2021-built gated townhome in the heart of Culver City. This fully furnished 3-bedroom, 4-bath residence offers 2,186 sq ft of light-filled interiors, modern finishes, and a thoughtful layout designed for comfortable, elevated living. In addition to the en-suite bedrooms and main living spaces, the home features a versatile bonus room perfect for an office, gym, or media space. Enjoy your own private yard, outdoor cameras, and direct access to a 1-car garage with an electric vehicle charger. Additional features include a beautifully designed laundry room, premium finishes, and spacious bedrooms with ample storage. Head up to the rooftop deck, complete with a built-in BBQ, sink, and firepit ideal for entertaining or relaxing under the Culver City skyline. Located just blocks from downtown Culver City's restaurants, theaters, and transit, this home offers the perfect blend of urban convenience and private comfort. Available for a 13+ month lease now, turnkey and ready to move in.
Home Details
Home Type
- Single Family
Est. Annual Taxes
- $27,456
Year Built
- Built in 2021
Lot Details
- 6,353 Sq Ft Lot
- Property is zoned CCR2YY
Parking
- 1 Car Direct Access Garage
- Auto Driveway Gate
- Driveway
Property Views
- City Lights
- Woods
Home Design
- Contemporary Architecture
Interior Spaces
- 2,186 Sq Ft Home
- 2-Story Property
- Furnished
- Built-In Features
- Recessed Lighting
- 2 Fireplaces
- Gas Fireplace
- French Doors
- Family Room
- Living Room
Kitchen
- Open to Family Room
- Breakfast Bar
- Convection Oven
- Microwave
- Freezer
- Ice Maker
- Dishwasher
- Kitchen Island
- Stone Countertops
- Disposal
Flooring
- Wood
- Stone
- Marble
Bedrooms and Bathrooms
- 3 Bedrooms
- 4 Full Bathrooms
- Double Vanity
- Bathtub with Shower
Laundry
- Laundry Room
- Dryer
- Washer
Home Security
- Security System Owned
- Carbon Monoxide Detectors
- Fire and Smoke Detector
- Fire Sprinkler System
Outdoor Features
- Rooftop Deck
- Open Patio
- Outdoor Fireplace
- Fire Pit
- Outdoor Grill
Additional Features
- Detached Guest House
- Central Heating and Cooling System
Community Details
- Electric Vehicle Charging Station
- 24-Hour Security
Listing and Financial Details
- Security Deposit $20,000
- Tenant pays for electricity, gas, water
- 12 Month Lease Term
- Assessor Parcel Number 4204-001-072
Map
Source: The MLS
MLS Number: 25617653
APN: 4204-001-072
- 9051 Lucerne Ave
- 9627 Farragut Dr
- 8894 Hubbard St
- 4080 Lafayette Place
- 4224 Madison Ave
- 4076 Lafayette Place
- 1 Apn: 0489-051-65-0000
- 1
- 4279 Madison Ave
- 4113 Lincoln Ave
- 4155 Madison Ave
- 4048 Madison Ave
- 4140 Baldwin Ave Unit A
- 4140 Baldwin Ave Unit C
- 5961 Wrightcrest Dr
- 3766 S Canfield Ave
- 3734 S Canfield Ave Unit 109
- 3734 S Canfield Ave Unit 228
- 3734 S Canfield Ave Unit 340
- 3734 S Canfield Ave Unit 331
- 4210 Ince Blvd
- 4225 Ince Blvd
- 9516 Lucerne Ave Unit 5
- 9622 Lucerne Ave
- 9048 Krueger St Unit 9048
- 4231 Lafayette Place
- 4211 Lafayette Place
- 4209 Lafayette Place
- 8929 Hubbard St
- 4133 Irving Place
- 4221 Duquesne Ave
- 4221 Duquesne Ave
- 4045 Irving Place Unit A
- 4047 Irving Place Unit A
- 4055 Lafayette Place
- 4164 Madison Ave Unit B
- 3532 Helms Ave
- 4211 Madison Ave
- 8809 Washington Blvd Unit FL3-ID1098
- 8809 Washington Blvd Unit FL5-ID1097
