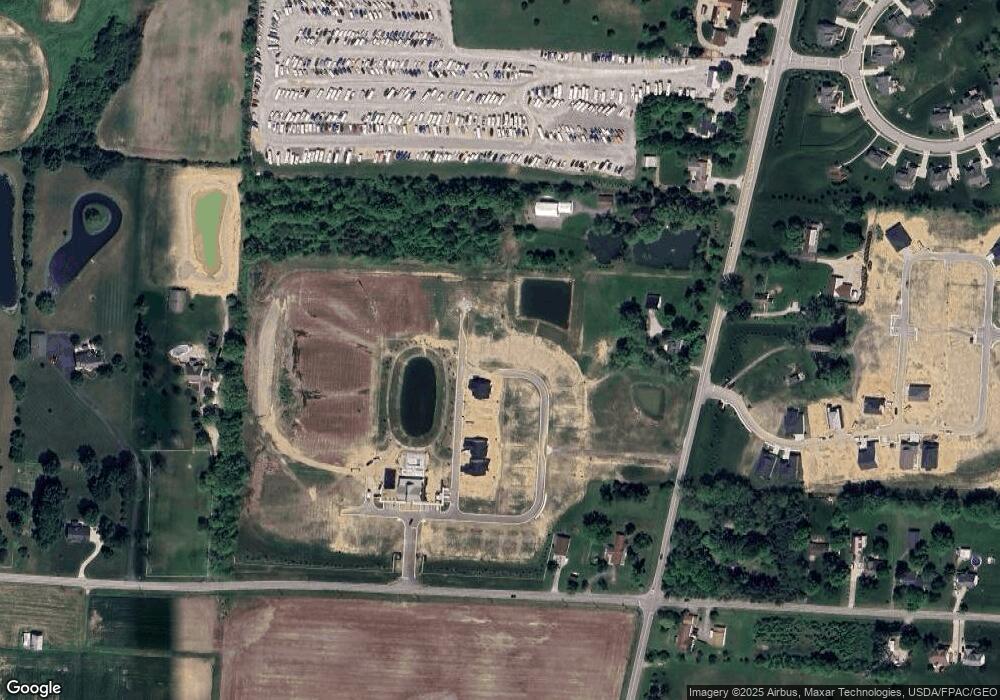4211 Laguna Loop Lewis Center, OH 43035
Berlin NeighborhoodEstimated Value: $823,984 - $835,000
3
Beds
3
Baths
2,767
Sq Ft
$300/Sq Ft
Est. Value
About This Home
This home is located at 4211 Laguna Loop, Lewis Center, OH 43035 and is currently estimated at $830,746, approximately $300 per square foot. 4211 Laguna Loop is a home located in Delaware County with nearby schools including Arrowhead Elementary School, Berkshire Middle School, and Olentangy Berlin High School.
Create a Home Valuation Report for This Property
The Home Valuation Report is an in-depth analysis detailing your home's value as well as a comparison with similar homes in the area
Home Values in the Area
Average Home Value in this Area
Tax History Compared to Growth
Tax History
| Year | Tax Paid | Tax Assessment Tax Assessment Total Assessment is a certain percentage of the fair market value that is determined by local assessors to be the total taxable value of land and additions on the property. | Land | Improvement |
|---|---|---|---|---|
| 2024 | $2,262 | $40,950 | $40,950 | -- |
| 2023 | $2,272 | $40,950 | $40,950 | $0 |
| 2022 | $2,849 | $40,950 | $40,950 | $0 |
| 2021 | $0 | $0 | $0 | $0 |
Source: Public Records
Map
Nearby Homes
- 4282 Laguna Loop
- 4275 Flamingo Dr
- 3388 Sandbar Dr
- Beaufort Plan at Villas at Old Harbor West
- Edisto Plan at Villas at Old Harbor West
- Clayborne Plan at Villas at Old Harbor West
- Carmen Plan at Villas at Old Harbor West
- Lexington Plan at Villas at Old Harbor West
- Callie Plan at Villas at Old Harbor West
- Overbrooke Plan at Villas at Old Harbor West
- Gainsway Plan at Villas at Old Harbor West
- Blackwood Plan at Villas at Old Harbor West
- 4072 Captains Cir
- 3452 Greenville Dr
- 4399 Marilyn Dr
- 2832 Griffin Dr
- Monroe Plan at Evans Farm - The Reserve at Evans Farm
- The Iris Residence Plan at Evans Farm - Evans Farm Central
- Dejong Residence Plan at Evans Farm - The Reserve at Evans Farm
- Bennett Plan at Evans Farm - The Reserve at Evans Farm
- 4211 Laguna Dr
- 4223 Laguna Dr
- 4261 Flamingo Dr
- 4297 Flamingo Dr
- 4261 Laguna Loop
- 4261 Laguna Dr
- 4259 Laguna Dr
- 4282 Laguna Dr
- 4307 Flamingo Dr
- 4180 S Old State Rd
- 4329 Laguna Dr
- 4341 Laguna Loop Dr
- 4355 Laguna Loop
- 4088 S Old State Rd
- 3342 Sandbar Dr
- 4324 S Old State Rd
- 4074 S Old State Rd
- 4139 S Old State Rd
- 3666 Starboard Ln Unit 38373268
- 3666 Starboard Ln Unit 38373316
