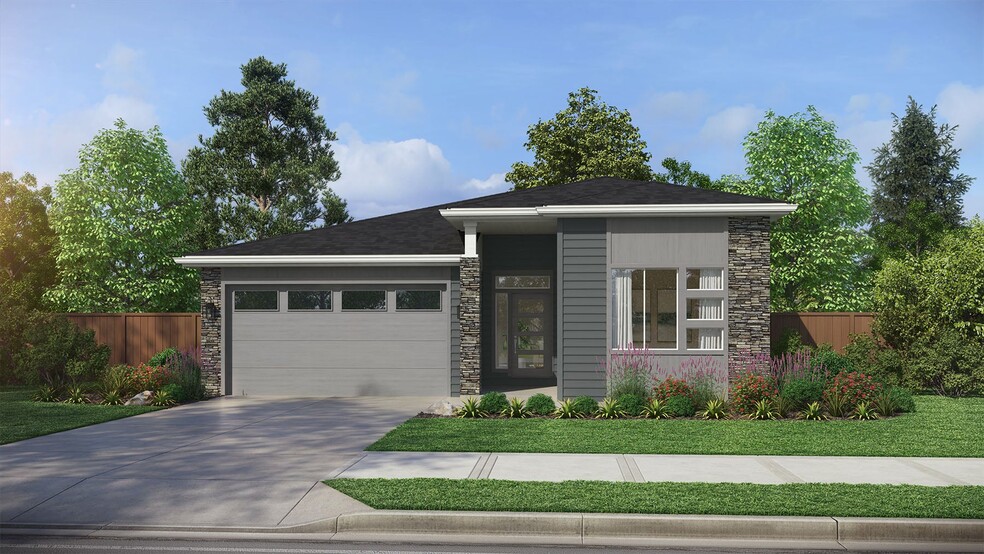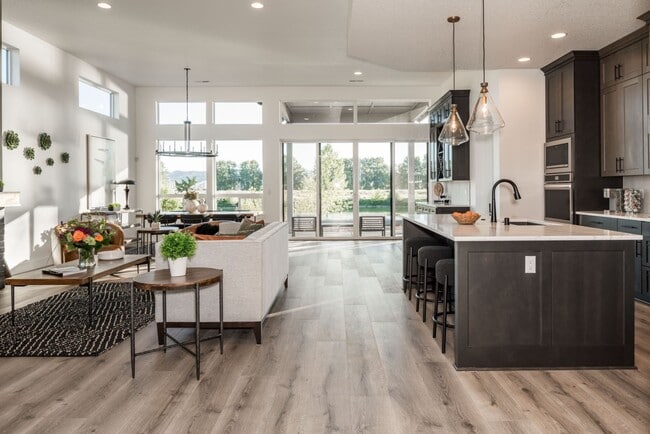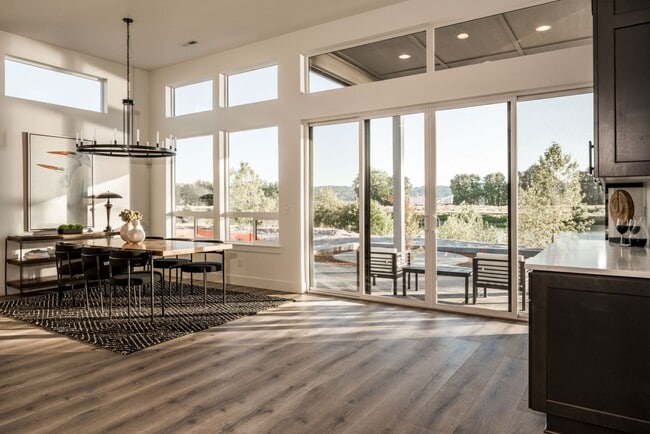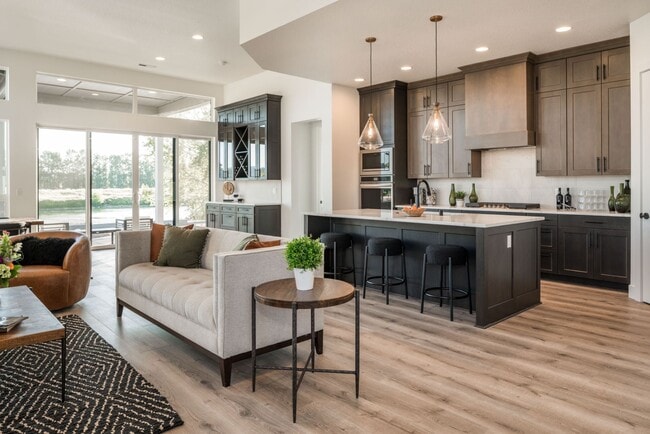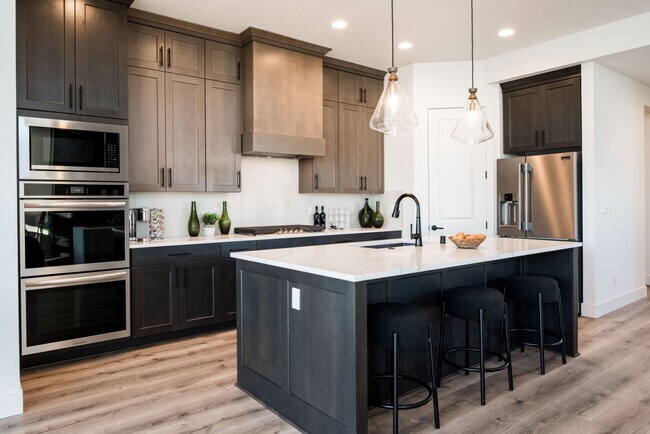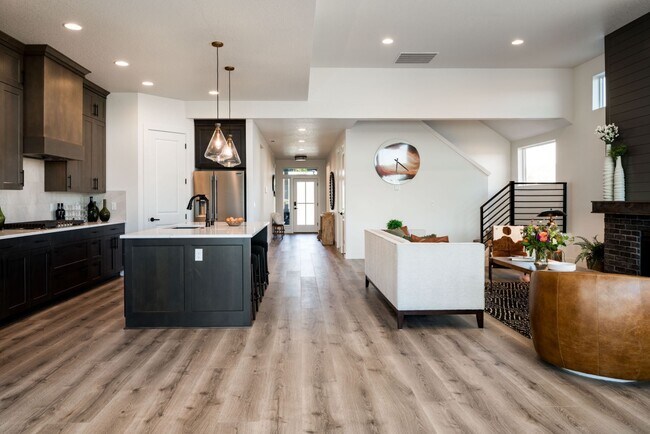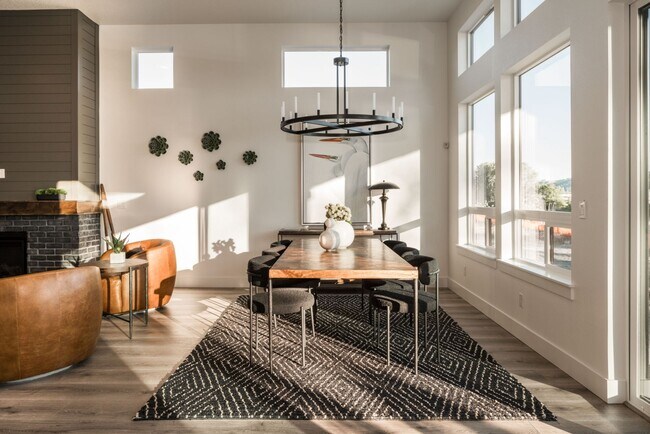
Estimated payment $5,062/month
Highlights
- New Construction
- Covered Patio or Porch
- Fireplace
- Mud Room
- Breakfast Area or Nook
- Walk-In Closet
About This Home
For relaxed and comfortable living, look no further than the Molalla. This brand new home plan is beautifully designed and appointed, with 2 to 4 bedrooms, up to 3.5 baths, and starting at 2,005 square feet. The home is available as a single-story family home for easy and casual living, or with multiple two-story options to expand and customize your living space as you see fit. The Molalla is the definition of space flexibility with numerous structural options from which to choose. The plan is designed to meet your unique lifestyle needs and can adapt to most life stages and preferences. Choose from 5 exterior styles, each meticulously designed with distinguishing architectural detail that enhances curb appeal and streetscape. Pull into a roomy two-car garage with a three-car option per homesite. An optional drop zone with coat closet at the owner’s entry to stow personal items and prevent clutter in the home’s main living areas. The home’s primary entryway opens to a spacious secondary bedroom and full bath. Down a short interior hallway sits a storage closet and dedicated laundry room. Returning to the main gallery hallway, a cozy den can be optioned for a bedroom or second primary bedroom with an ensuite bath. Further down the gallery hallway opens onto a large and spacious great room. This delightful open concept design adds volume and natural light throughout and includes design touches and optional features that add character. Home cooks and entertainers alike will...
Sales Office
| Monday - Tuesday |
10:00 AM - 5:00 PM
|
| Wednesday |
1:00 PM - 5:00 PM
|
| Thursday - Sunday |
10:00 AM - 5:00 PM
|
Home Details
Home Type
- Single Family
HOA Fees
- $84 Monthly HOA Fees
Parking
- 4 Car Garage
Taxes
- No Special Tax
Home Design
- New Construction
Interior Spaces
- 1-Story Property
- Fireplace
- Mud Room
- Breakfast Area or Nook
Bedrooms and Bathrooms
- 2 Bedrooms
- Walk-In Closet
Outdoor Features
- Covered Patio or Porch
Community Details
Overview
- Association fees include ground maintenance
- Greenbelt
Recreation
- Park
- Trails
Map
Other Move In Ready Homes in Paradise Pointe
About the Builder
- Paradise Pointe
- 3525 N 11th Cir
- 3517 N 11th Cir
- 1386 N Kalani Loop Unit Lot 58
- 3635 N 12th Cir
- 1392 N Kalani Loop Unit Lot 57
- 1393 N Kalani Loop Unit Lot 56
- Paradise Pointe
- 1338 N Kalani Loop Unit Lot 66
- 1344 N Kalani Loop Unit Lot 65
- 4784 Pioneer St
- 1144 N 41st Place
- 0 Paradise Pointe Unit 252
- 0 Paradise Pointe Unit 268
- 0 Paradise Pointe Unit 246
- 0 Paradise Pointe Unit 247
- 0 Paradise Pointe Unit 280
- 0 Paradise Pointe Unit 229
- 0 Paradise Pointe Unit 256
- 0 Paradise Pointe Unit 262
