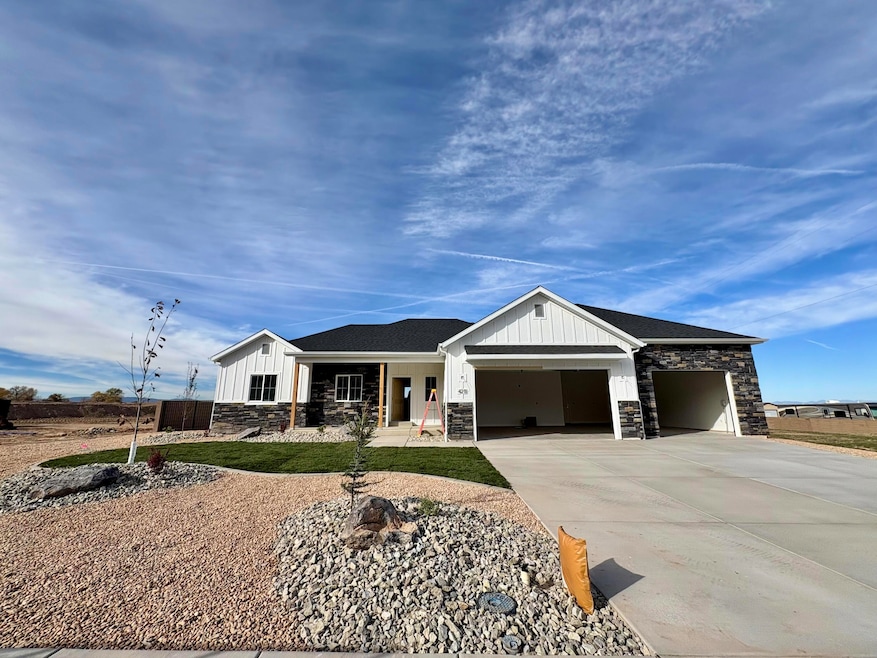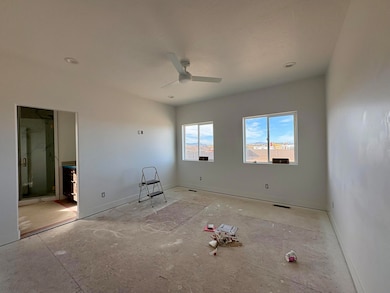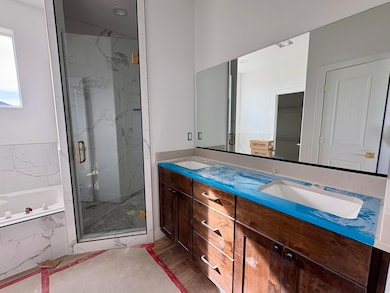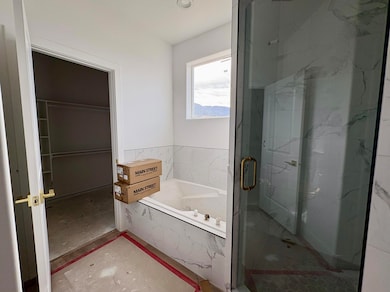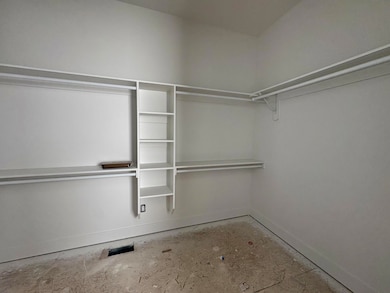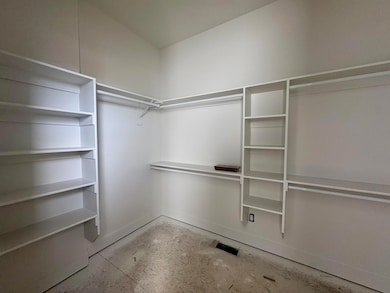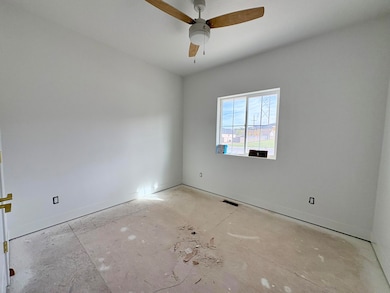Estimated payment $3,050/month
Highlights
- New Construction
- Walk-In Pantry
- Double Pane Windows
- Ranch Style House
- 3 Car Attached Garage
- Laundry Room
About This Home
MOVE IN READY!! Welcome to this beautiful 3,200 sq. ft. home in Sunview Estates, situated on a 0.46-acre lot with stunning front landscaping and a covered front porch. Inside, you'll find an open-concept floor plan with 3 bedrooms, 2 bathrooms, including a master suite with a separate tub and shower, large walk-in closet, and elegant finishes. The kitchen boasts a huge walk-in pantry, and there's also a large laundry room for added convenience. The home also features a 3-car garage with extra height in the third bay, perfect for larger vehicles. The unfinished basement offers a blank canvas for you to design your way! Enjoy the outdoors with a covered back patio and a fully fenced backyard, ideal for privacy and entertaining.
Home Details
Home Type
- Single Family
Est. Annual Taxes
- $563
Year Built
- Built in 2025 | New Construction
Lot Details
- 0.46 Acre Lot
- Property is Fully Fenced
- Landscaped
- Sprinkler System
HOA Fees
- $25 Monthly HOA Fees
Parking
- 3 Car Attached Garage
- Garage Door Opener
Home Design
- Ranch Style House
- Frame Construction
- Asphalt Shingled Roof
- Stucco
- Stone
Interior Spaces
- 3,200 Sq Ft Home
- ENERGY STAR Qualified Ceiling Fan
- Ceiling Fan
- Double Pane Windows
- Basement
- Interior Basement Entry
- Laundry Room
Kitchen
- Walk-In Pantry
- Range
- Microwave
- Dishwasher
- Disposal
Flooring
- Wall to Wall Carpet
- Luxury Vinyl Tile
Bedrooms and Bathrooms
- 3 Bedrooms
- 2 Full Bathrooms
Schools
- Enoch Elementary School
- Canyon View Middle School
- Canyon View High School
Utilities
- Forced Air Heating and Cooling System
- Heating System Uses Gas
Community Details
- Association fees include - see remarks
- Sunview Estates Subdivision
Listing and Financial Details
- Assessor Parcel Number A-0907-0011-0000
Map
Home Values in the Area
Average Home Value in this Area
Tax History
| Year | Tax Paid | Tax Assessment Tax Assessment Total Assessment is a certain percentage of the fair market value that is determined by local assessors to be the total taxable value of land and additions on the property. | Land | Improvement |
|---|---|---|---|---|
| 2025 | $606 | $83,000 | $83,000 | -- |
| 2023 | $610 | $75,945 | $75,945 | $0 |
| 2022 | $619 | $72,330 | $72,330 | $0 |
| 2021 | $0 | $0 | $0 | $0 |
Property History
| Date | Event | Price | List to Sale | Price per Sq Ft |
|---|---|---|---|---|
| 08/14/2025 08/14/25 | For Sale | $565,000 | -- | $177 / Sq Ft |
Source: Iron County Board of REALTORS®
MLS Number: 112652
APN: A-0907-0011-0000
- 4302 N Tomahawk Dr
- 4228 N Tomahawk Dr Unit Lot 7 Sunview Estate
- 5203 N Tomahawk Dr
- 4975 N Tomahawk Dr
- 5202 N Tomahawk Dr
- 1271 E Southern Homestead Blvd
- 1570 Stage Coach Ln
- 4511 Marshal Trail
- 4652 N Marshal Trail
- 4700 N Old Highway 91
- 4594 N Utah Trail
- 4594 Utah Trail
- 4509 N Gold Dust Trail St
- 7 Acre Ft 1963 Priority Date
- 4759 N Oregon Trail Unit 1120 E.
- 4759 N Oregon Trail
- 60 acre ft Priority Date 1951
- 4616 N Tumbleweed Dr
- 4349 Half Mile Rd Unit Apartment
- 2620 175 W
- 535 W 2530 N
- 535 W 2530 N Unit 8
- 2014 N 350 W
- 2782 N Clark Pkwy
- 1896 W Aaron Tippets Rd
- 1673 Northfield Rd Unit 1673 Northfield Rd Cedar
- 1177 Northfield Rd
- 1148 Northfield Rd
- 703 W 1225 N
- 780 W 1125 N
- 576 W 1045 N Unit B12
- 576 W 1045 N Unit B12
- 939 Ironwood Dr
- 2085 N 275 W
- 333 N 400 W
- 333 N 400 W
- 1055 W 400 N
