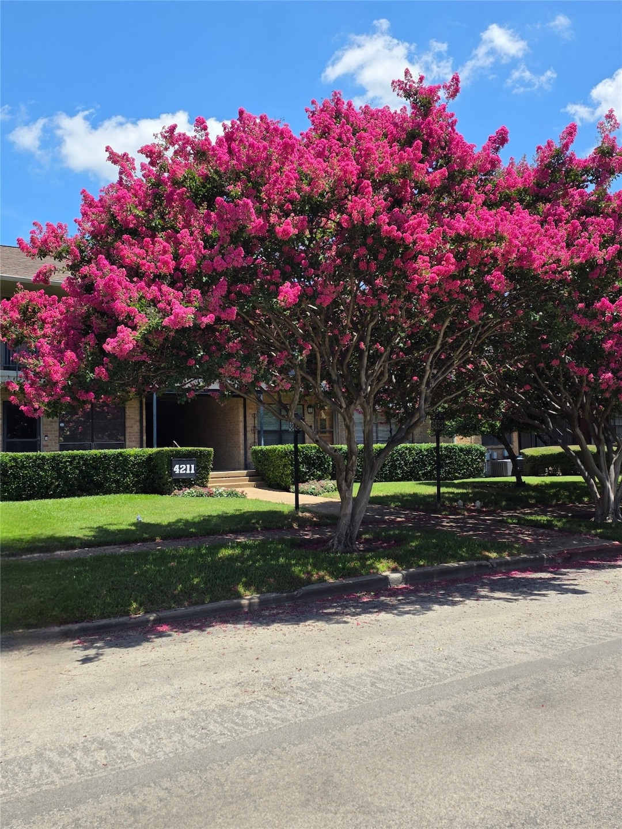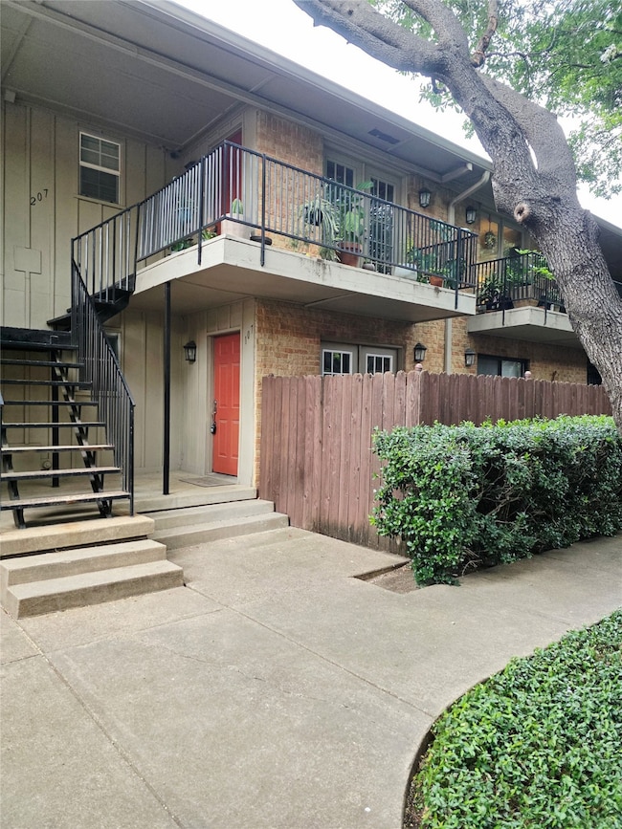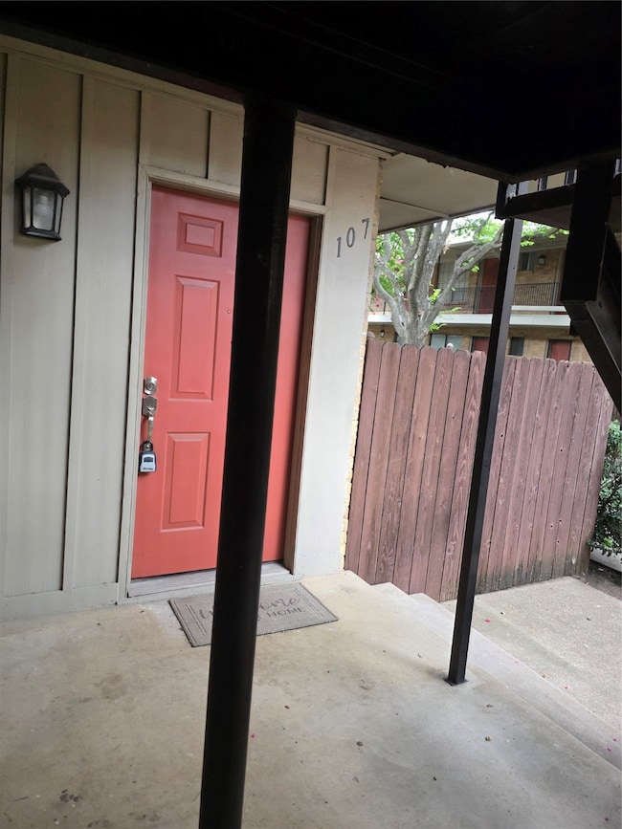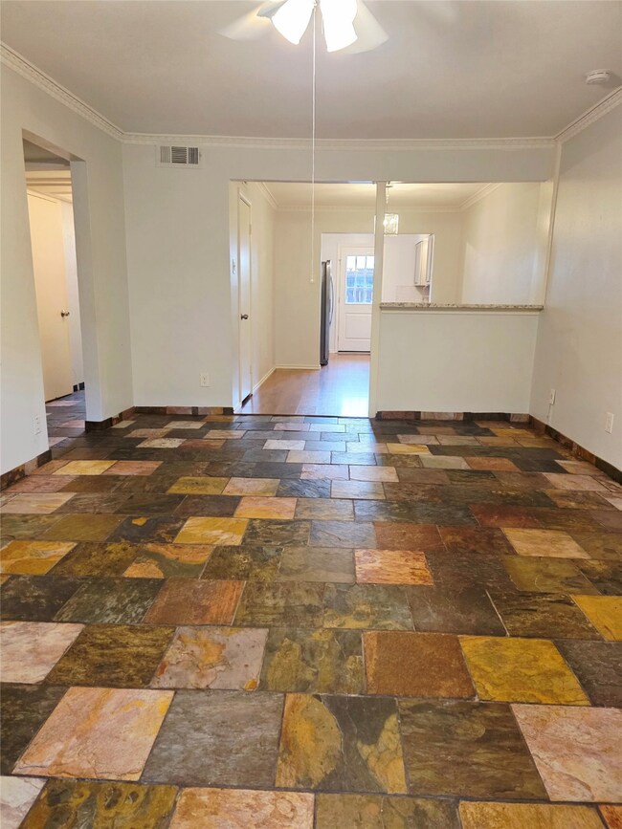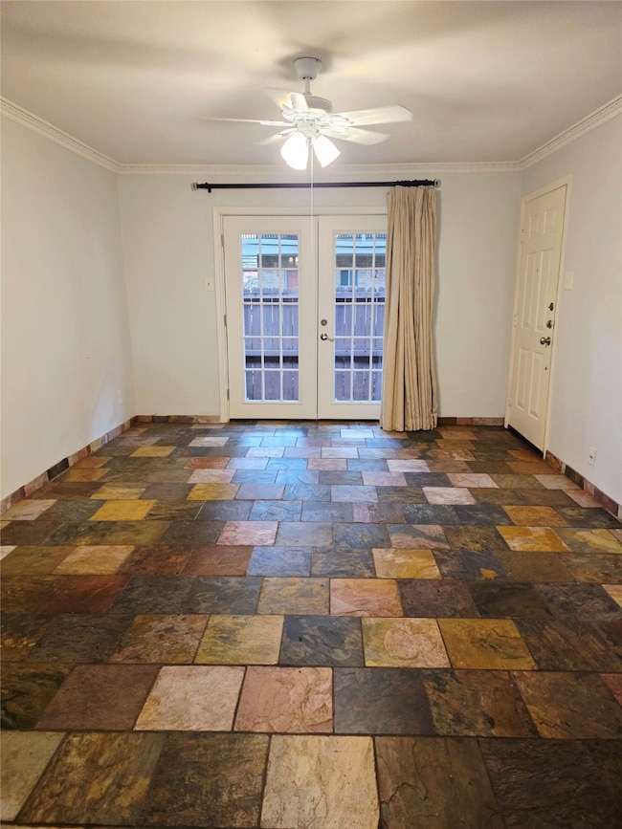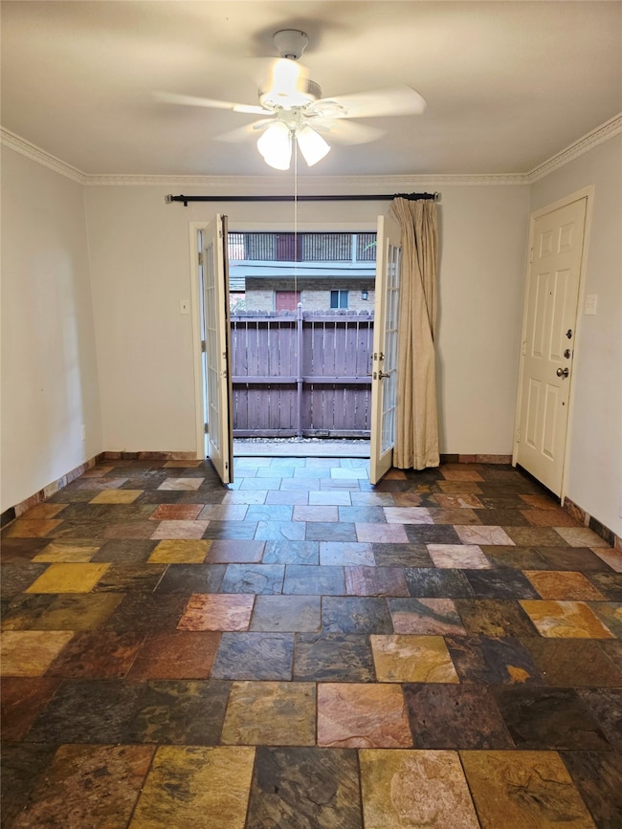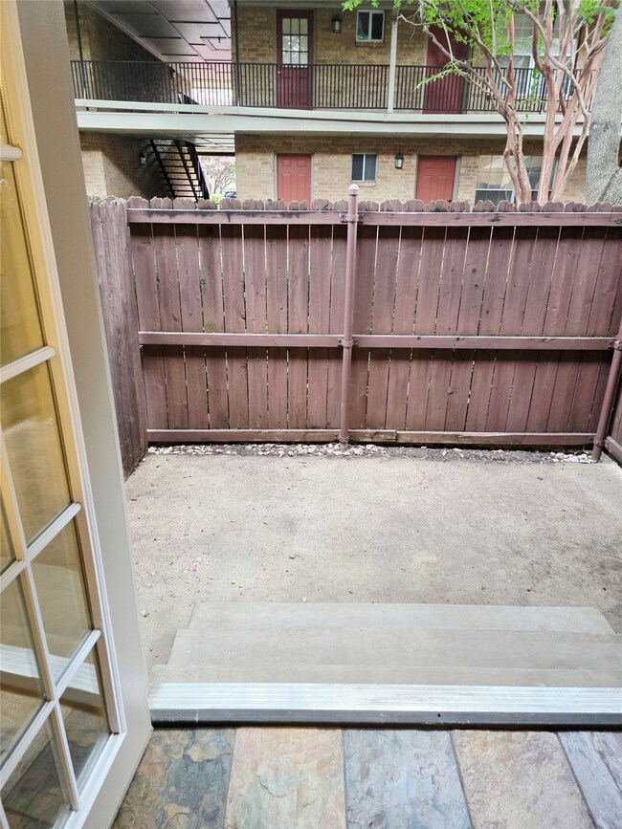4211 Newton Ave Unit 107 Dallas, TX 75219
Oak Lawn NeighborhoodHighlights
- Built-In Refrigerator
- Open Floorplan
- Private Yard
- 1 Acre Lot
- Midcentury Modern Architecture
- Walk-In Closet
About This Home
UNDER RENTAL VALUE! Highly desirable interior ground floor spacious unit with private front & back patio. Remodeled kitchen in 2020 with granite countertops, cabinets, faucet fixture, fridge, dishwasher, stack washer&dryer, light fixtures, toilet. Laundry room with stainless steel shelves. Built-in shelves in bedroom hallway. French patio doors. Glass panel back door. Convenient, covered, assigned parking right outside back door. Lush well maintained grounds. Highly desirable location in the SoHIP (South of Highland Park) area. A few steps from Equinox. Walking distance to the hot spot Al Biernet's Steakhouse. Tom Thumb, World Market, and Neighborhood Services is only about an 8 minute walk. Ready for immediate occupancy. Listing agent is owner & landlord.
Listing Agent
Coldwell Banker Realty Brokerage Phone: 214-453-1850 License #0699190 Listed on: 07/01/2025

Condo Details
Home Type
- Condominium
Est. Annual Taxes
- $4,074
Year Built
- Built in 1967
Lot Details
- Fenced Front Yard
- Fenced
- Many Trees
- Private Yard
Home Design
- Midcentury Modern Architecture
- Brick Exterior Construction
- Pillar, Post or Pier Foundation
- Composition Roof
- Concrete Siding
Interior Spaces
- 741 Sq Ft Home
- 1-Story Property
- Open Floorplan
- Decorative Lighting
Kitchen
- Electric Range
- Warming Drawer
- Microwave
- Built-In Refrigerator
- Ice Maker
- Dishwasher
- Disposal
Flooring
- Carpet
- Slate Flooring
- Ceramic Tile
Bedrooms and Bathrooms
- 1 Bedroom
- Walk-In Closet
- 1 Full Bathroom
Laundry
- Laundry in Hall
- Stacked Washer and Dryer
Parking
- 1 Carport Space
- Alley Access
- On-Street Parking
- Assigned Parking
Schools
- Milam Elementary School
- North Dallas High School
Utilities
- Central Heating and Cooling System
- Vented Exhaust Fan
- High Speed Internet
- Cable TV Available
Additional Features
- Sustainability products and practices used to construct the property include onsite recycling center
- Courtyard
Listing and Financial Details
- Residential Lease
- Property Available on 7/1/25
- Tenant pays for cable TV, electricity, grounds care, insurance
- Legal Lot and Block 3 / B1585
- Assessor Parcel Number 00000161247420000
Community Details
Overview
- Association fees include management, insurance, ground maintenance, maintenance structure, sewer, trash, water
- Meridian Association
- Chimney 06 Condo Subdivision
Amenities
- Laundry Facilities
- Community Mailbox
Pet Policy
- Pet Size Limit
- Pet Deposit $100
- 1 Pet Allowed
- Dogs and Cats Allowed
Map
Source: North Texas Real Estate Information Systems (NTREIS)
MLS Number: 20987865
APN: 00000161247420000
- 4051 Throckmorton St
- 4143 Newton Ave Unit B
- 4205 Avondale Ave Unit 203A
- 4215 Avondale Ave Unit 210D
- 4207 Avondale Ave Unit 106A
- 4130 Newton Ave Unit A
- 4122 Avondale Ave Unit 204
- 4127 Wycliff Ave
- 4111 Newton Ave Unit 2
- 4111 Newton Ave Unit 6
- 4111 Newton Ave Unit 32
- 3815 Throckmorton St
- 4139 Herschel Ave
- 4322 Throckmorton St
- 4204 Prescott Ave
- 4152 Prescott Ave
- 4240 Prescott Ave Unit 5B
- 4142 Prescott Ave
- 4115 Herschel Ave
- 3922 Gilbert Ave Unit 106
- 4211 Newton Ave Unit 206C
- 4119 Throckmorton St
- 4217 Wycliff Ave Unit 9
- 4219 Avondale Ave Unit 116
- 4215 Avondale Ave Unit 210D
- 4220 Herschel Ave
- 4111 Newton Ave Unit 6
- 4111 Newton Ave Unit 5
- 4020 Gilbert Ave Unit 101
- 4020 Gilbert Ave Unit 107
- 4106 Newton Ave Unit 101
- 4210 Prescott Ave Unit A
- 4226 Prescott Ave
- 4004 Gilbert Ave
- 4144 Prescott Ave
- 4101 Douglas Ave Unit 101
- 4134 Prescott Ave Unit 2
- 4115 Douglas Unit 105
- 4115 Douglas Unit 206
- 4115 Douglas Unit 102
