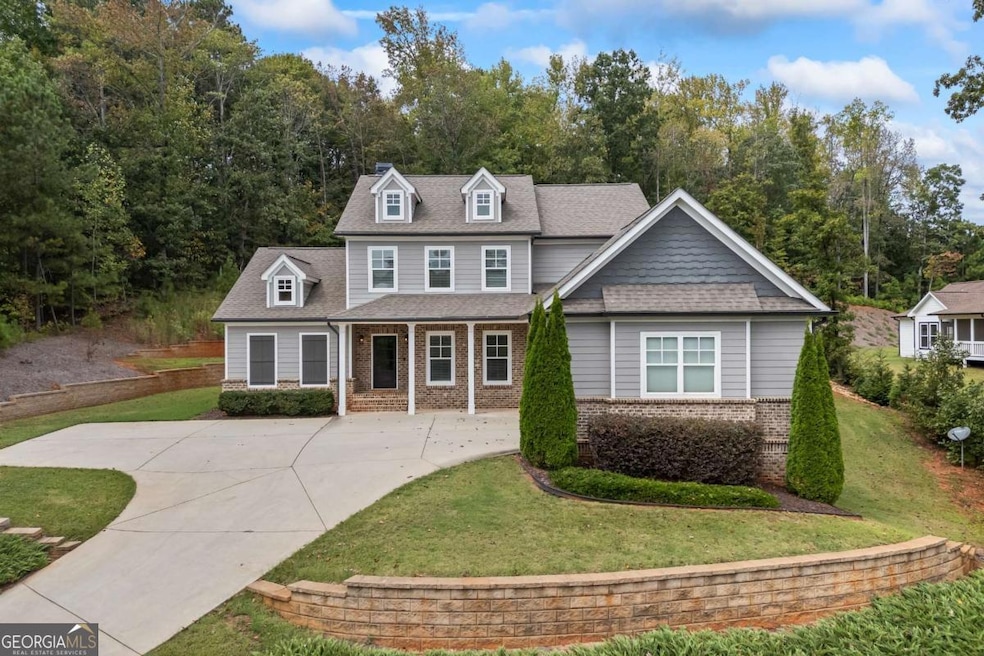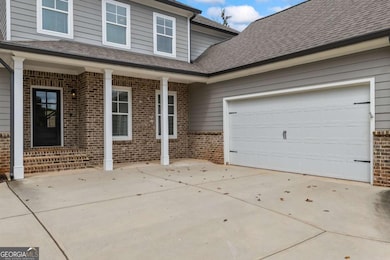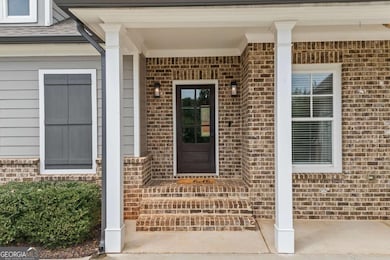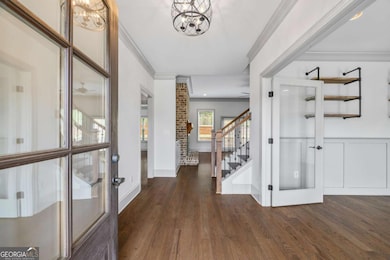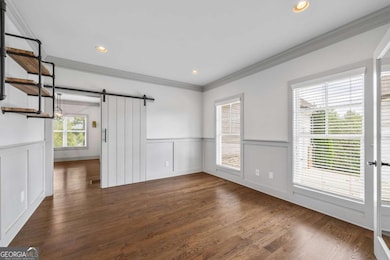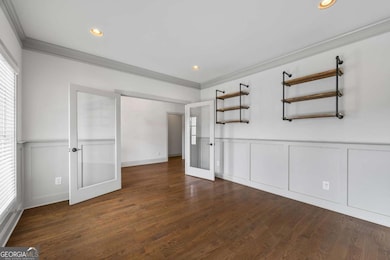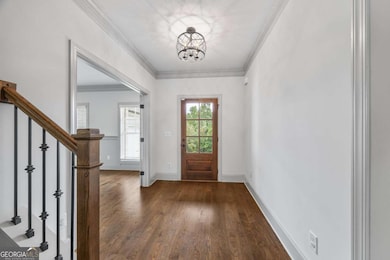4211 Quail Creek Dr Flowery Branch, GA 30542
Estimated payment $3,556/month
Highlights
- Craftsman Architecture
- Wood Flooring
- Bonus Room
- Private Lot
- Main Floor Primary Bedroom
- High Ceiling
About This Home
Welcome to this stunning 4-bedroom, 3.5-bathroom home situated on 1.01 acres. The family room features built-in bookshelves and flows seamlessly into the eat-in kitchen. Designed for gathering, the kitchen offers a large island, gas cooktop, and ample seating with views overlooking the family room. The primary suite on the main level provides a private retreat, complete with a modern bathroom featuring a walk-in tile shower and elegant finishes. Upstairs, a spacious flex room offers endless possibilities - ideal for a home office, additional bedroom, or theatre room. The home also includes an unfinished basement, giving you room to expand or customize to fit your needs. Schedule your private tour today and see all that this stunning property has to offer.
Listing Agent
Keller Williams Realty Atl. Partners License #274517 Listed on: 10/02/2025

Home Details
Home Type
- Single Family
Est. Annual Taxes
- $6,110
Year Built
- Built in 2018
Lot Details
- 1.01 Acre Lot
- Private Lot
HOA Fees
- $17 Monthly HOA Fees
Home Design
- Craftsman Architecture
- Composition Roof
- Concrete Siding
- Brick Front
Interior Spaces
- 2,911 Sq Ft Home
- 2-Story Property
- Wet Bar
- Tray Ceiling
- High Ceiling
- Ceiling Fan
- Entrance Foyer
- Living Room with Fireplace
- Home Office
- Bonus Room
- Home Gym
- Fire and Smoke Detector
- Laundry Room
Kitchen
- Breakfast Area or Nook
- Breakfast Bar
- Walk-In Pantry
- Microwave
- Dishwasher
- Kitchen Island
Flooring
- Wood
- Carpet
- Tile
Bedrooms and Bathrooms
- 4 Bedrooms | 1 Primary Bedroom on Main
- Walk-In Closet
Unfinished Basement
- Exterior Basement Entry
- Stubbed For A Bathroom
- Natural lighting in basement
Parking
- 2 Car Garage
- Parking Accessed On Kitchen Level
- Side or Rear Entrance to Parking
Accessible Home Design
- Accessible Hallway
- Accessible Entrance
Outdoor Features
- Patio
Schools
- Chestnut Mountain Elementary School
- South Hall Middle School
- Johnson High School
Utilities
- Central Air
- Heat Pump System
- Heating System Uses Natural Gas
- 220 Volts
- Septic Tank
- High Speed Internet
- Phone Available
Community Details
- Quail Creek Subdivision
Map
Home Values in the Area
Average Home Value in this Area
Tax History
| Year | Tax Paid | Tax Assessment Tax Assessment Total Assessment is a certain percentage of the fair market value that is determined by local assessors to be the total taxable value of land and additions on the property. | Land | Improvement |
|---|---|---|---|---|
| 2024 | $6,321 | $249,200 | $26,000 | $223,200 |
| 2023 | $5,197 | $219,640 | $20,800 | $198,840 |
| 2022 | $4,714 | $177,000 | $20,800 | $156,200 |
| 2021 | $4,435 | $163,040 | $16,000 | $147,040 |
| 2020 | $4,375 | $156,240 | $16,000 | $140,240 |
| 2019 | $636 | $144,240 | $10,000 | $134,240 |
| 2018 | $417 | $10,000 | $10,000 | $0 |
| 2017 | $411 | $10,000 | $10,000 | $0 |
| 2016 | $403 | $10,000 | $10,000 | $0 |
| 2015 | $400 | $10,000 | $10,000 | $0 |
| 2014 | $400 | $10,000 | $10,000 | $0 |
Property History
| Date | Event | Price | List to Sale | Price per Sq Ft |
|---|---|---|---|---|
| 10/24/2025 10/24/25 | Price Changed | $575,000 | -4.2% | $198 / Sq Ft |
| 10/02/2025 10/02/25 | For Sale | $599,950 | -- | $206 / Sq Ft |
Purchase History
| Date | Type | Sale Price | Title Company |
|---|---|---|---|
| Warranty Deed | $44,000 | -- | |
| Limited Warranty Deed | $650,000 | -- | |
| Deed | $488,700 | -- | |
| Deed | -- | -- | |
| Deed | $4,785,000 | -- |
Source: Georgia MLS
MLS Number: 10617841
APN: 15-00037-00-289
- 4226 Quail Creek Dr
- 4135 Ashford Way
- 4478 Longmead Rd
- 4621 Chartwell Chase Ct
- 4835 Upper Berkshire Rd
- 0 Marble Arch Way
- 4610 Blakeford Ct
- 4315 Marble Arch Way
- 4439 Oxburgh Park
- 4434 Oxburgh Park
- 3927 Celtic Ct
- 4559 Winder Hwy
- 4708 Upper Berkshire Rd Unit 39
- 4577 Winder Hwy
- 4336 Woodfield Dr
- 5214 Nimble Wood Way
- 4407 Winder Hwy
- 5526 Concord Cir
- 5170 Ponderosa Farm Rd
- 5343 Milford Dr
- 4481 Circassian Place
- 5325 Windridge Pkwy
- 3957 Edgebrook Dr
- 4360 Todd Rd Unit ID1293239P
- 4348 Todd Rd Unit ID1254395P
- 4338 Todd Rd Unit ID1254413P
- 4334 Todd Rd Unit ID1254411P
- 4121 Burgundy Way
- 4000 Walden Way
- 3634 E Bolding Rd
- 3704 Bolding Rd
- 3701 Abbey Way
- 2939 Rivercrest Dr
- 4044 Boulder Place
- 5062 Snap Dragon Dr
- 3500 Peaks Cir
