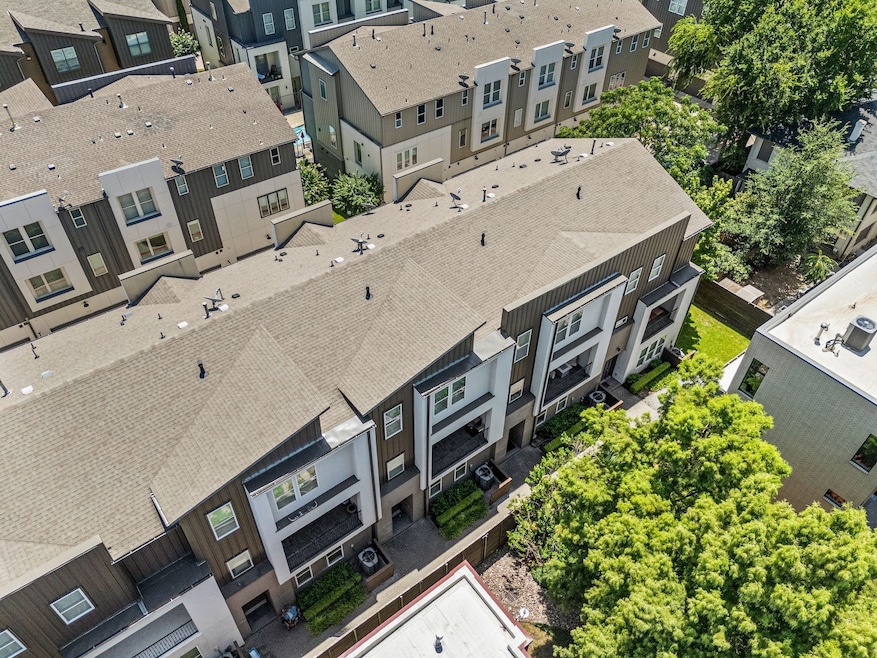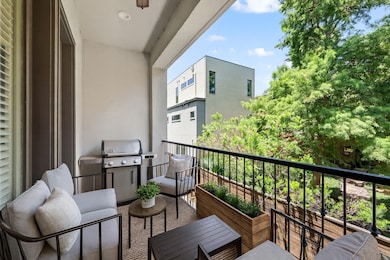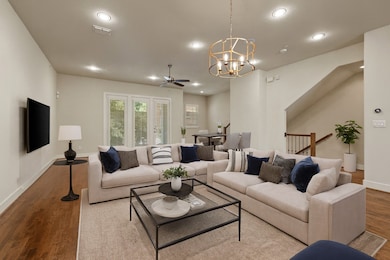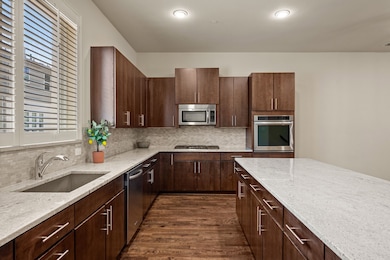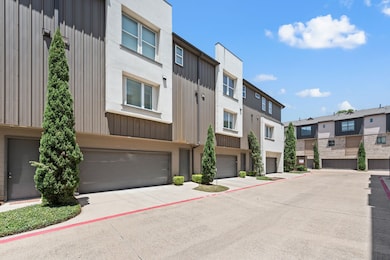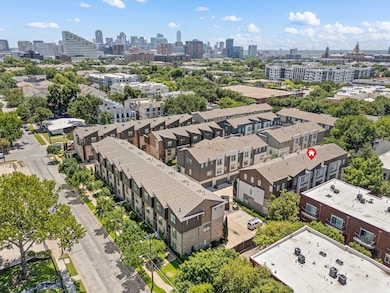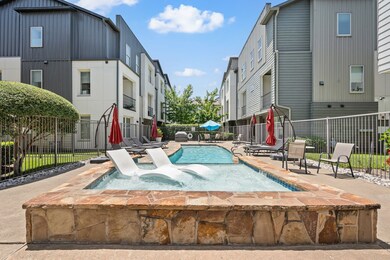4211 Rawlins St Unit 733 Dallas, TX 75219
Oak Lawn NeighborhoodEstimated payment $4,780/month
Highlights
- Pool and Spa
- Contemporary Architecture
- Wood Flooring
- Open Floorplan
- Vaulted Ceiling
- Covered Patio or Porch
About This Home
Experience luxury effortless living in the heart of Oak Lawn! This beautifully maintained three-story home offers the ultimate lock-and-leave lifestyle with an attached, oversized two-car garage with epoxy floors and is conveniently just minutes from Dallas Love Field, vibrant shops, and top dining. With water, gas, and utilities included in the HOA, you’ll enjoy true peace of mind and low-maintenance living and this HOA also includes a beautiful, glistening, gated community pool. Step outside to your private covered balcony, framed by mature trees and overlooking a serene community courtyard. Inside, the open-concept layout features hardwood floors, granite countertops, stainless steel appliances, and an eat-in kitchen with a large island and tons of storage options. A first-floor guest retreat with a bedroom and full bath provides privacy for visitors, while the third floor boasts the spacious primary suite with brand-new carpet, a walk-in closet, and an additional bedroom with bath. From comfort and convenience to location and amenities, this Oak Lawn gem truly has it all!
Listing Agent
The Wall Team Realty Assoc Brokerage Phone: 817-427-1200 License #0254910 Listed on: 08/01/2025
Co-Listing Agent
The Wall Team Realty Assoc Brokerage Phone: 817-427-1200 License #0575400
Property Details
Home Type
- Condominium
Est. Annual Taxes
- $14,308
Year Built
- Built in 2013
Lot Details
- Aluminum or Metal Fence
- Sprinkler System
- Few Trees
HOA Fees
- $695 Monthly HOA Fees
Parking
- 2 Car Direct Access Garage
- Enclosed Parking
- Inside Entrance
- Rear-Facing Garage
- Epoxy
- Multiple Garage Doors
- Garage Door Opener
- Parking Permit Required
Home Design
- Contemporary Architecture
- Slab Foundation
- Stucco
Interior Spaces
- 2,371 Sq Ft Home
- 3-Story Property
- Open Floorplan
- Built-In Features
- Vaulted Ceiling
- Ceiling Fan
- Decorative Lighting
- Shutters
- Security System Owned
- Washer and Dryer Hookup
Kitchen
- Eat-In Kitchen
- Electric Oven
- Gas Range
- Microwave
- Kitchen Island
- Disposal
Flooring
- Wood
- Carpet
- Tile
Bedrooms and Bathrooms
- 3 Bedrooms
- Walk-In Closet
Pool
- Pool and Spa
- In Ground Pool
Outdoor Features
- Covered Patio or Porch
- Rain Gutters
Schools
- Esperanza Medrano Elementary School
- North Dallas High School
Utilities
- Central Heating and Cooling System
- Heating System Uses Natural Gas
- Electric Water Heater
- Cable TV Available
Listing and Financial Details
- Legal Lot and Block 1B / G/149
- Assessor Parcel Number 00C55050000700733
Community Details
Overview
- Association fees include all facilities, management, gas, insurance, ground maintenance, maintenance structure, water
- Kpm Association Management Association
- Palo Alto Twnhms Condos Bldg 7 Subdivision
Recreation
- Community Pool
Additional Features
- Community Mailbox
- Fire and Smoke Detector
Map
Home Values in the Area
Average Home Value in this Area
Tax History
| Year | Tax Paid | Tax Assessment Tax Assessment Total Assessment is a certain percentage of the fair market value that is determined by local assessors to be the total taxable value of land and additions on the property. | Land | Improvement |
|---|---|---|---|---|
| 2025 | $11,088 | $640,170 | $223,240 | $416,930 |
| 2024 | $11,088 | $640,170 | $223,240 | $416,930 |
| 2023 | $11,088 | $604,610 | $223,240 | $381,370 |
| 2022 | $15,118 | $604,610 | $223,240 | $381,370 |
| 2021 | $12,822 | $486,060 | $124,020 | $362,040 |
| 2020 | $13,186 | $486,060 | $124,020 | $362,040 |
| 2019 | $13,830 | $486,060 | $124,020 | $362,040 |
| 2018 | $11,397 | $486,060 | $124,020 | $362,040 |
| 2017 | $12,573 | $462,350 | $124,020 | $338,330 |
| 2016 | $12,895 | $474,200 | $124,020 | $350,180 |
| 2015 | $9,449 | $415,120 | $80,610 | $334,510 |
| 2014 | $9,449 | $415,120 | $147,160 | $267,960 |
Property History
| Date | Event | Price | List to Sale | Price per Sq Ft | Prior Sale |
|---|---|---|---|---|---|
| 10/08/2025 10/08/25 | Price Changed | $549,000 | -1.1% | $232 / Sq Ft | |
| 09/17/2025 09/17/25 | Price Changed | $555,000 | -5.1% | $234 / Sq Ft | |
| 08/29/2025 08/29/25 | Price Changed | $585,000 | -1.7% | $247 / Sq Ft | |
| 08/16/2025 08/16/25 | Price Changed | $595,000 | -3.3% | $251 / Sq Ft | |
| 08/01/2025 08/01/25 | For Sale | $615,000 | +0.8% | $259 / Sq Ft | |
| 06/01/2021 06/01/21 | Sold | -- | -- | -- | View Prior Sale |
| 04/26/2021 04/26/21 | Pending | -- | -- | -- | |
| 04/13/2021 04/13/21 | For Sale | $610,000 | -- | $257 / Sq Ft |
Purchase History
| Date | Type | Sale Price | Title Company |
|---|---|---|---|
| Vendors Lien | -- | Hxf-Fatco |
Mortgage History
| Date | Status | Loan Amount | Loan Type |
|---|---|---|---|
| Open | $304,500 | New Conventional |
Source: North Texas Real Estate Information Systems (NTREIS)
MLS Number: 21016059
APN: 00C55050000700733
- 4211 Rawlins St Unit 528
- 4211 Rawlins St Unit 97
- 4211 Rawlins St Unit 525
- 3320 Douglas Ave Unit C
- 2426 Douglas Ave
- 4224 Rawlins St
- 4231 Rawlins St Unit 23E
- 4104 N Hall St Unit 326
- 4034 Rawlins St Unit 104
- 4034 Rawlins St Unit 102
- 4040 N Hall St Unit 109
- 4040 N Hall St Unit 107
- 3204 Wycliff Ave Unit 3216
- 4010 Rawlins St
- 4107 Bowser Ave Unit 205
- 4003 Rawlins St
- 4330 Rawlins St
- 4212 Bowser Ave Unit C
- 4208 Bowser Ave Unit D
- 4102 Bowser Ave Unit 1
- 3314 Douglas Ave Unit 102D
- 4116 Rawlins St
- 4214 Rawlins St
- 4111 Rawlins St Unit 303
- 4111 Rawlins St Unit 404
- 3388 Anchor Ct
- 4224 Rawlins St Unit 105
- 4020 Rawlins St Unit 203B
- 4020 Rawlins St Unit 106
- 3109 Douglas Ave
- 4023 N Hall St Unit 102
- 4023 N Hall St Unit 205
- 4012 N Hall St Unit A
- 4307 Vandelia St
- 4000 Rawlins St Unit 105
- 4130 Bowser Ave
- 4212 Bowser Ave Unit C
- 4123 Cedar Springs Rd
- 4216 Bowser Ave
- 3921 Rawlins St
