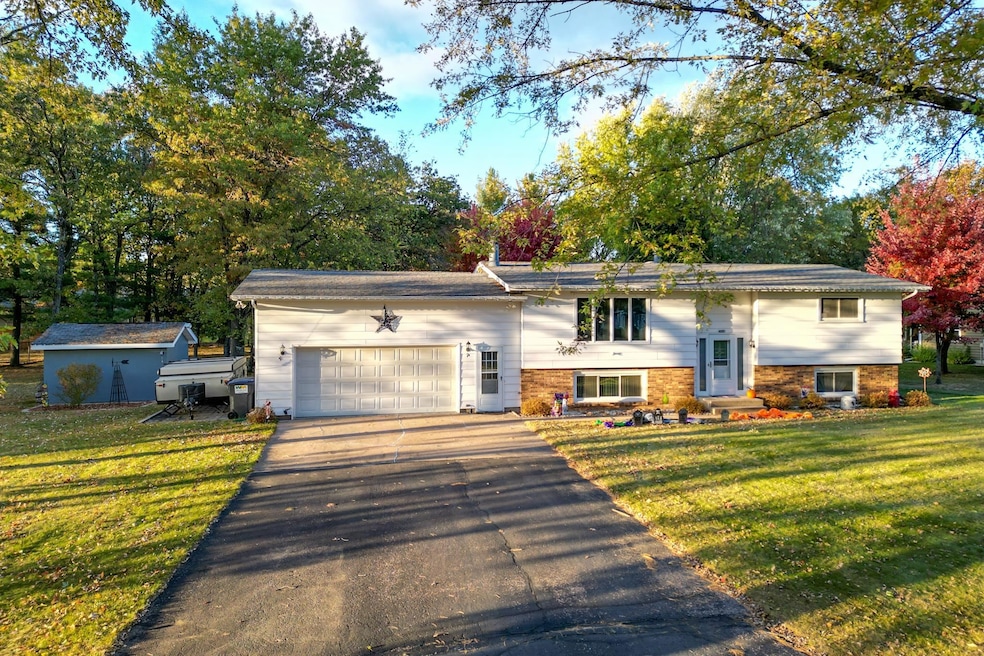
4211 Weslan Dr Wisconsin Rapids, WI 54494
Highlights
- Deck
- 2 Car Attached Garage
- Tile Flooring
- Raised Ranch Architecture
- Patio
- Central Air
About This Home
As of November 2024For sale in the desirable Town of Grand Rapids, this beautifully maintained 4-bedroom, 2-bath bi-level home is situated on just over a half-acre lot. The upper level boasts an updated kitchen and a bright dining area with a patio door that opens to a spacious deck overlooking the backyard. A welcoming front living room, two generously sized bedrooms, and a full bath complete the upper level. The lower level features a cozy family room with a wood-burning fireplace, two additional bedrooms, another full bath, and a convenient laundry/utility room. The attached 2-stall garage includes a designated workshop space in the back, a bonus storage area above, and a separate entrance to the basement. Outside, enjoy the extra storage space in the garden shed and the expansive yard, perfect for gardening or outdoor activities. Don't miss out on this fantastic opportunity to own a home with ample space, comfort and functionality in a peaceful neighborhood!
Last Agent to Sell the Property
NEXTHOME PARTNERS Brokerage Phone: 715-424-3000 License #58808-94 Listed on: 10/14/2024

Home Details
Home Type
- Single Family
Est. Annual Taxes
- $2,392
Year Built
- Built in 1976
Lot Details
- 0.54 Acre Lot
- Rural Setting
Home Design
- Raised Ranch Architecture
- Bi-Level Home
- Brick Exterior Construction
- Shingle Roof
Interior Spaces
- Wood Burning Fireplace
- Finished Basement
- Basement Fills Entire Space Under The House
Kitchen
- Range
- Microwave
- Dishwasher
Flooring
- Carpet
- Laminate
- Tile
- Vinyl
Bedrooms and Bathrooms
- 4 Bedrooms
- 2 Full Bathrooms
Laundry
- Laundry on lower level
- Dryer
- Washer
Parking
- 2 Car Attached Garage
- Basement Garage
- Workshop in Garage
- Garage Door Opener
- Driveway
Outdoor Features
- Deck
- Patio
- Storage Shed
Utilities
- Central Air
- Hot Water Heating System
- Electric Water Heater
- Conventional Septic
- Cable TV Available
Community Details
- Weslan Of Rapids Subdivision
Listing and Financial Details
- Assessor Parcel Number 07-03059
- Seller Concessions Not Offered
Ownership History
Purchase Details
Home Financials for this Owner
Home Financials are based on the most recent Mortgage that was taken out on this home.Purchase Details
Home Financials for this Owner
Home Financials are based on the most recent Mortgage that was taken out on this home.Similar Homes in Wisconsin Rapids, WI
Home Values in the Area
Average Home Value in this Area
Purchase History
| Date | Type | Sale Price | Title Company |
|---|---|---|---|
| Warranty Deed | $270,000 | Sarah J Rettschlag | |
| Warranty Deed | $124,900 | -- |
Mortgage History
| Date | Status | Loan Amount | Loan Type |
|---|---|---|---|
| Previous Owner | $85,141 | New Conventional |
Property History
| Date | Event | Price | Change | Sq Ft Price |
|---|---|---|---|---|
| 11/27/2024 11/27/24 | Sold | $270,000 | -1.8% | $115 / Sq Ft |
| 10/25/2024 10/25/24 | Price Changed | $275,000 | -3.5% | $118 / Sq Ft |
| 10/14/2024 10/14/24 | For Sale | $285,000 | +128.2% | $122 / Sq Ft |
| 07/18/2014 07/18/14 | Sold | $124,900 | 0.0% | $53 / Sq Ft |
| 06/05/2014 06/05/14 | Pending | -- | -- | -- |
| 04/07/2014 04/07/14 | For Sale | $124,900 | -- | $53 / Sq Ft |
Tax History Compared to Growth
Tax History
| Year | Tax Paid | Tax Assessment Tax Assessment Total Assessment is a certain percentage of the fair market value that is determined by local assessors to be the total taxable value of land and additions on the property. | Land | Improvement |
|---|---|---|---|---|
| 2024 | $2,392 | $146,200 | $14,700 | $131,500 |
| 2023 | $2,339 | $146,200 | $14,700 | $131,500 |
| 2022 | $2,313 | $146,200 | $14,700 | $131,500 |
| 2021 | $2,342 | $146,200 | $14,700 | $131,500 |
| 2020 | $2,376 | $146,200 | $14,700 | $131,500 |
| 2019 | $2,377 | $126,000 | $16,000 | $110,000 |
| 2018 | $2,362 | $126,000 | $16,000 | $110,000 |
| 2017 | $2,308 | $126,000 | $16,000 | $110,000 |
| 2016 | $2,259 | $126,000 | $16,000 | $110,000 |
| 2015 | $2,194 | $126,000 | $16,000 | $110,000 |
Agents Affiliated with this Home
-
N
Seller's Agent in 2024
Nathan Weidman
NEXTHOME PARTNERS
-
B
Seller Co-Listing Agent in 2024
Brian Slinkman
NEXTHOME PARTNERS
-
K
Buyer's Agent in 2024
KATHY DILLINGHAM
FIRST WEBER
-
B
Seller's Agent in 2014
BRIAN HANSON
NEXTHOME PARTNERS
-
A
Buyer's Agent in 2014
ALTHEA KNUTSON
RE/MAX
Map
Source: Central Wisconsin Multiple Listing Service
MLS Number: 22404967
APN: 07-03059
- 4110 Weslan Dr
- 5111 Timberland Trail
- 5140 Timberland Trail
- 3810 Timber Valley Dr
- 6011 48th St S
- 5211 Prairie Ridge Dr
- 5741 Siesta Cir
- 5231 Crystal Brooke Ct
- 3820 Heritage Ridge Dr
- 6111 Magnolia Dr
- 6131 Arbutus Dr
- 8841 County Road z
- 6331 Arbutus Dr
- 4510 Ridgeview Ln
- 2410 Lovewood Dr
- 5611 Wazeecha Ave
- 5930 Wazeecha Ave
- Lt5 Fly Rod Trail
- 4411 Kellner Rd
- 4130 Norpine St






