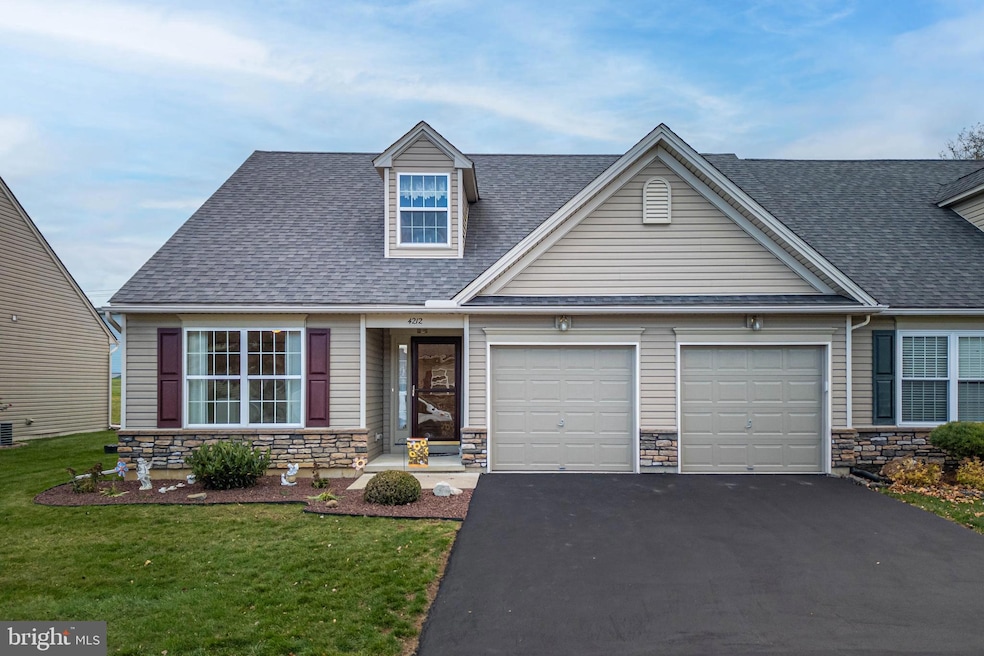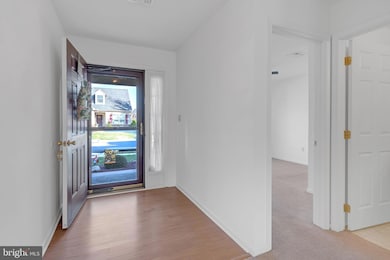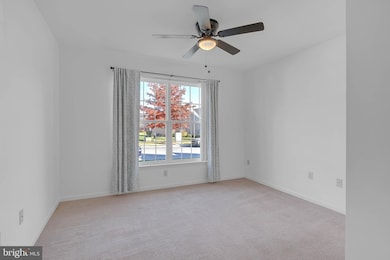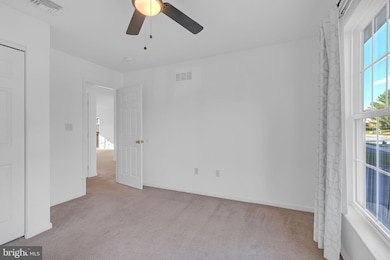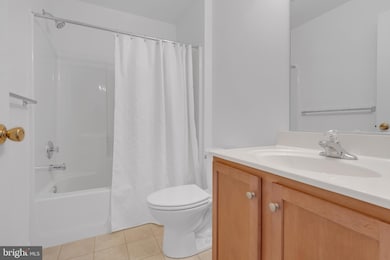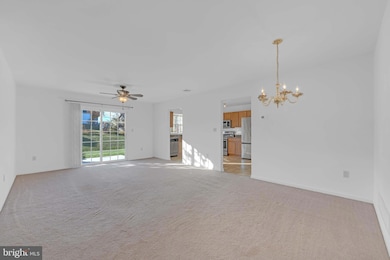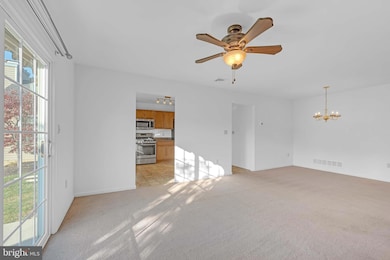4212 Belmont Cir Whitehall, PA 18052
Egypt NeighborhoodEstimated payment $2,619/month
Highlights
- Active Adult
- Rambler Architecture
- Attic
- Open Floorplan
- Main Floor Bedroom
- Stainless Steel Appliances
About This Home
Welcome home to 4212 Belmont Circle, a beautifully maintained ranch-style twin in Whitehall Township’s sought-after 55+ community, The Cottages at Belmont Glen. Offering 2 bedrooms, 2 full baths, and a 2-car garage, this home delivers easy one-floor living and a low maintenance exterior, let the HOA take care of the snow removal and lawn maintenance. Step into the open-concept living and dining area, bright, airy, and perfect for entertaining. The eat-in kitchen features stainless-steel appliances and plenty of storage as well as your laundry. Your primary suite offers a large walk-in closet and full bath with step in shower, while the second bedroom is ideal for guests or a home office with the second full bath conveniently located next to it. Step out of your sliding glass doors and relax outdoors on your private patio with a retractable awning, perfect for morning coffee or evening shade, plus a second paver patio for extra space to entertain. Enjoy the convenience of a large storage attic above the garage, efficient natural gas heating, and central AC. Located near shopping, restaurants, and major routes yet tucked within a mature, friendly neighborhood, this move-in-ready home combines comfort, convenience, and community. Don’t wait, homes in Belmont Glen move fast! Schedule your private tour today
Listing Agent
(610) 867-8805 desiree@keyhomesale.com Keller Williams Real Estate - Bethlehem License #AB068441 Listed on: 11/04/2025

Co-Listing Agent
(610) 390-5786 fredhutterer@gmail.com Keller Williams Real Estate - Bethlehem
Townhouse Details
Home Type
- Townhome
Est. Annual Taxes
- $5,687
Year Built
- Built in 2011
HOA Fees
- $300 Monthly HOA Fees
Parking
- 2 Car Direct Access Garage
- 4 Driveway Spaces
- Parking Storage or Cabinetry
- Front Facing Garage
- Garage Door Opener
- On-Street Parking
Home Design
- Semi-Detached or Twin Home
- Rambler Architecture
- Slab Foundation
- Stone Siding
- Vinyl Siding
Interior Spaces
- 1,227 Sq Ft Home
- Property has 1.5 Levels
- Open Floorplan
- Ceiling Fan
- Awning
- Entrance Foyer
- Combination Dining and Living Room
- Carpet
- Attic
Kitchen
- Eat-In Kitchen
- Gas Oven or Range
- Built-In Microwave
- Dishwasher
- Stainless Steel Appliances
Bedrooms and Bathrooms
- 2 Main Level Bedrooms
- 2 Full Bathrooms
- Walk-in Shower
Laundry
- Electric Dryer
- Washer
Outdoor Features
- Patio
Utilities
- Central Heating and Cooling System
- Heating System Powered By Owned Propane
- Propane Water Heater
Community Details
- Active Adult
- $1,800 Capital Contribution Fee
- Association fees include lawn maintenance, snow removal
- Active Adult | Residents must be 55 or older
- Belmont Glen HOA
Listing and Financial Details
- Assessor Parcel Number 548927358773-00020
Map
Home Values in the Area
Average Home Value in this Area
Tax History
| Year | Tax Paid | Tax Assessment Tax Assessment Total Assessment is a certain percentage of the fair market value that is determined by local assessors to be the total taxable value of land and additions on the property. | Land | Improvement |
|---|---|---|---|---|
| 2025 | $5,500 | $187,600 | $0 | $187,600 |
| 2024 | $5,316 | $187,600 | $0 | $187,600 |
| 2023 | $5,206 | $187,600 | $0 | $187,600 |
| 2022 | $5,088 | $187,600 | $187,600 | $0 |
| 2021 | $5,004 | $187,600 | $0 | $187,600 |
| 2020 | $4,812 | $187,600 | $0 | $187,600 |
| 2019 | $4,437 | $187,600 | $0 | $187,600 |
| 2018 | $4,321 | $187,600 | $0 | $187,600 |
| 2017 | $4,242 | $187,600 | $0 | $187,600 |
| 2016 | -- | $187,600 | $0 | $187,600 |
| 2015 | -- | $187,600 | $0 | $187,600 |
| 2014 | -- | $187,600 | $0 | $187,600 |
Property History
| Date | Event | Price | List to Sale | Price per Sq Ft | Prior Sale |
|---|---|---|---|---|---|
| 11/04/2025 11/04/25 | For Sale | $350,000 | +65.1% | $285 / Sq Ft | |
| 04/28/2017 04/28/17 | Sold | $212,000 | -5.7% | $173 / Sq Ft | View Prior Sale |
| 03/26/2017 03/26/17 | Pending | -- | -- | -- | |
| 10/05/2016 10/05/16 | For Sale | $224,900 | -- | $183 / Sq Ft |
Purchase History
| Date | Type | Sale Price | Title Company |
|---|---|---|---|
| Deed | $212,000 | None Available |
Source: Bright MLS
MLS Number: PALH2013850
APN: 548927358773-20
- 4539 Main St
- 4740 Hillcrest Ln
- 2270 Quarry St
- 4468 Thebes Turn
- 2352 Creekside Dr
- 4131 Harrison St
- 2357 Spring St
- 4760 Mulberry St
- 5168 Grant Ave
- 5160 Grant Ave
- 2552 Spring St
- 5515 Bayberry Ln
- 2846 Vista Dr
- 5111 Willow St
- 4561 Homestead Dr
- 4381 Mauch Chunk Rd
- 3077 Gayle Ln
- 5208 3rd St
- 5043 Foxdale Dr
- 5050 Foxdale Dr
- 2285 Juniper Dr
- 2376 Levans Rd
- 4154 Roosevelt St
- 5562 Main St Unit 2
- 3914 Mauch Chunk Rd
- 1795 Canal St Unit F
- 1795 Canal St Unit R
- 807 Chestnut St Unit 2
- 3325 Carbon St
- 1819 Main St Unit 3
- 2006 Washington Ave
- 2006 Washington Ave Unit 6
- 3255 Tepes Dr
- 551 Delta Rd
- 53 N 2nd St
- 3244 Eisenhower Dr
- 1222 Main St Unit 1
- 1204 Main St
- 3069 Birch Cir W
- 7 S Front St Unit A ( rear)
