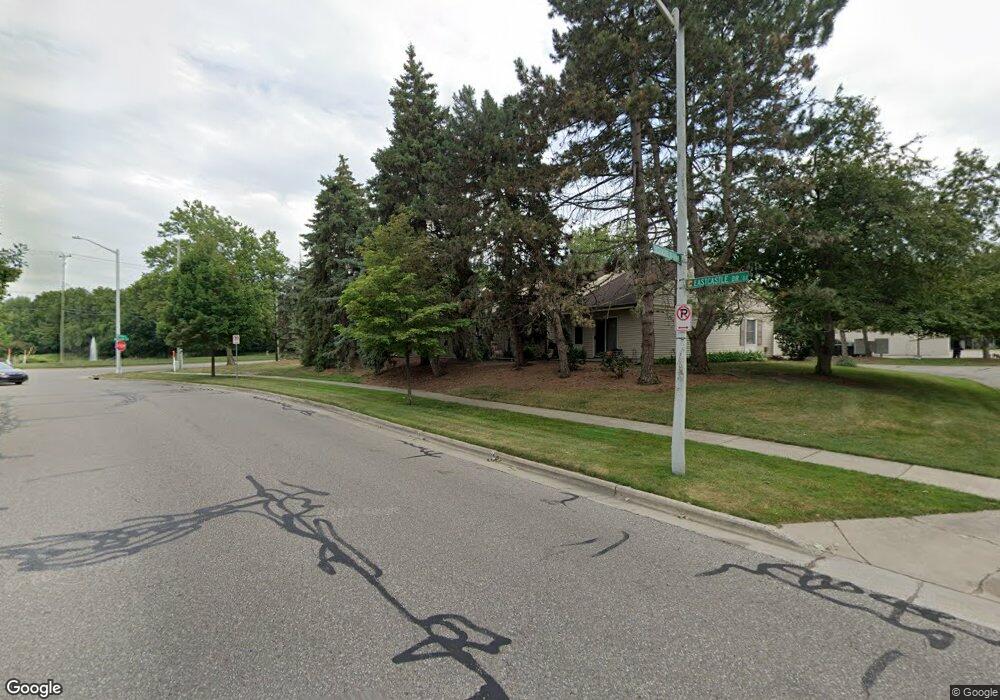4212 Eastcastle Ct SE Unit 8 Grand Rapids, MI 49508
Millbrook NeighborhoodEstimated Value: $166,887 - $214,000
2
Beds
2
Baths
1,200
Sq Ft
$152/Sq Ft
Est. Value
About This Home
This home is located at 4212 Eastcastle Ct SE Unit 8, Grand Rapids, MI 49508 and is currently estimated at $182,972, approximately $152 per square foot. 4212 Eastcastle Ct SE Unit 8 is a home located in Kent County with nearby schools including Challenger Elementary, Valleywood Middle School, and East Kentwood Freshman Campus.
Ownership History
Date
Name
Owned For
Owner Type
Purchase Details
Closed on
Mar 25, 2009
Sold by
Wallish Nancy
Bought by
Federal Home Loan Mortgage Corp
Current Estimated Value
Purchase Details
Closed on
Nov 15, 2005
Sold by
Hawkins Carol
Bought by
Wallish Nancy
Home Financials for this Owner
Home Financials are based on the most recent Mortgage that was taken out on this home.
Original Mortgage
$76,800
Interest Rate
6.17%
Mortgage Type
Fannie Mae Freddie Mac
Purchase Details
Closed on
Jan 4, 1993
Sold by
Schullo Schullo E E and Schullo Hawkins C
Bought by
West Anthony
Purchase Details
Closed on
Oct 24, 1988
Create a Home Valuation Report for This Property
The Home Valuation Report is an in-depth analysis detailing your home's value as well as a comparison with similar homes in the area
Home Values in the Area
Average Home Value in this Area
Purchase History
| Date | Buyer | Sale Price | Title Company |
|---|---|---|---|
| Federal Home Loan Mortgage Corp | $42,300 | None Available | |
| Wallish Nancy | $96,000 | Chicago Title | |
| West Anthony | $58,000 | -- | |
| -- | $52,200 | -- |
Source: Public Records
Mortgage History
| Date | Status | Borrower | Loan Amount |
|---|---|---|---|
| Previous Owner | Wallish Nancy | $76,800 |
Source: Public Records
Tax History Compared to Growth
Tax History
| Year | Tax Paid | Tax Assessment Tax Assessment Total Assessment is a certain percentage of the fair market value that is determined by local assessors to be the total taxable value of land and additions on the property. | Land | Improvement |
|---|---|---|---|---|
| 2025 | $1,286 | $88,400 | $0 | $0 |
| 2024 | $1,286 | $84,900 | $0 | $0 |
| 2023 | $1,275 | $63,000 | $0 | $0 |
| 2022 | $1,212 | $60,000 | $0 | $0 |
| 2021 | $1,186 | $58,600 | $0 | $0 |
| 2020 | $1,126 | $62,600 | $0 | $0 |
| 2019 | $1,152 | $39,300 | $0 | $0 |
| 2018 | $1,128 | $39,200 | $0 | $0 |
| 2017 | $1,102 | $31,800 | $0 | $0 |
| 2016 | $711 | $27,400 | $0 | $0 |
| 2015 | $686 | $27,400 | $0 | $0 |
| 2013 | -- | $19,400 | $0 | $0 |
Source: Public Records
Map
Nearby Homes
- 4025 Timberland Dr SE Unit 40
- 3953 Breton Rd SE
- 4347 Walnut Hills Dr SE
- 4215 Weymouth Dr SE
- 2352 Edington Ct SE Unit 191
- 4237 Stratton Blvd Unit 22
- 2817 W Cobblestone Ct SE Unit 11
- 2827 W Cobblestone Ct SE Unit 13
- 2817 W Cobblestone Ct SE
- 2831 W Cobblestone Ct SE Unit 14
- 2835 W Highgate St SE
- 2827 W Cobblestone Ct SE
- 2841 W Highgate St SE
- 2831 W Highgate St SE Unit 32
- 2835 W Highgate St SE Unit 30
- 2831 W Highgate St SE
- 4237 Stratton Blvd SE
- 2823 W Cobblestone Ct SE Unit 12
- 2815 W Cobblestone Ct SE Unit 10
- Meridian Plan at Cobblestone at The Ravines
- 4177 Eastcastle Ct SE
- 4181 Eastcastle Ct SE Unit 28
- 4185 Eastcastle Ct SE Unit 27
- 4205 Eastcastle Ct SE Unit 25
- 4209 Eastcastle Ct SE
- 4213 Eastcastle Ct SE
- 4217 Eastcastle Ct SE
- 4223 Eastcastle Ct SE Unit 21
- 4235 Eastcastle Ct SE Unit 18
- 4242 Eastcastle Ct SE
- 4238 Eastcastle Ct SE
- 4234 Eastcastle Ct SE Unit 12
- 4230 Eastcastle Ct SE
- 4216 Eastcastle Ct SE
- 4208 Eastcastle Ct SE Unit 7
- 4204 Eastcastle Ct SE
- 4200 Eastcastle Ct SE
- 4182 Eastcastle Ct SE
- 4170 Eastcastle Ct SE
- 4170 Eastcastle Ct SE Unit 1
