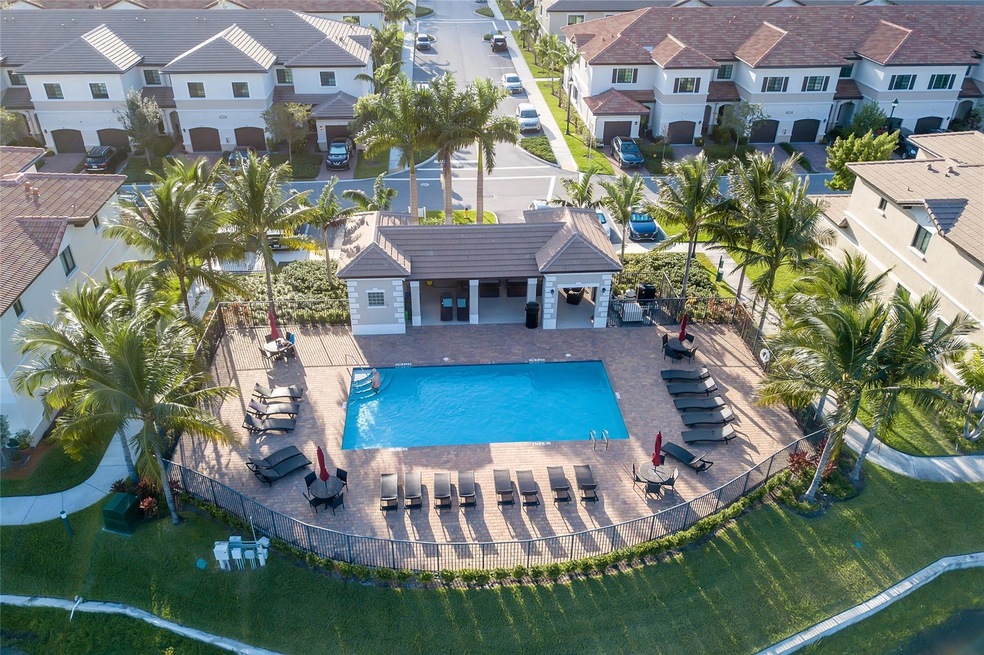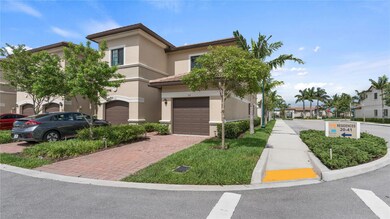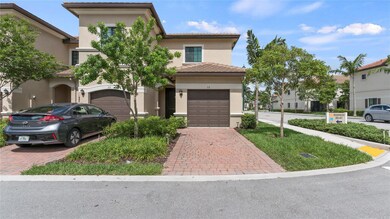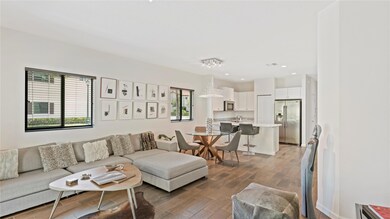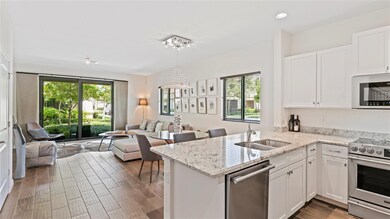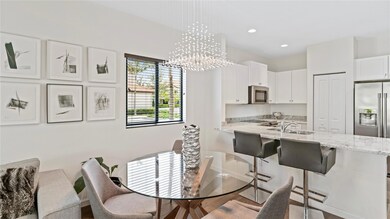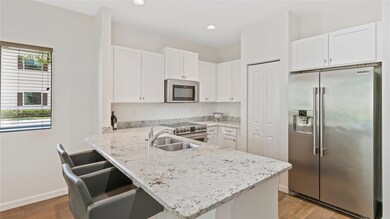
4212 N Dixie Hwy Unit 32 Oakland Park, FL 33334
Highlights
- Wood Flooring
- Community Pool
- Impact Glass
- Garden View
- 1 Car Attached Garage
- 5-minute walk to Jaco Pastorius Park
About This Home
As of January 2025Seize the opportunity to own this beautiful and rarely available corner townhome in the sought-after Eastside Village community. This spacious home features 3 bedrooms, 2.5 bathrooms, and a 1-car garage. The modern kitchen boasts granite countertops, wood cabinets, and upgraded stainless steel appliances. All three bedrooms, two full bathrooms, and washer/dryer are located upstairs. The extended patio, added after the original photos, is perfect for outdoor entertaining. The vibrant community offers amenities like a pool, serene lake, and tot lot. Plenty of guest parking and minutes from Wilton Manors’ trendy restaurants, bars, and shops. Freshly painted in February 2023. Light fixtures are different than in pictures. Offering Seller Concessions.
Last Agent to Sell the Property
One Sotheby's Int'l Realty Brokerage Email: MLS@onesothebysrealty.com License #3346911 Listed on: 09/12/2024

Townhouse Details
Home Type
- Townhome
Est. Annual Taxes
- $8,717
Year Built
- Built in 2017
Lot Details
- West Facing Home
HOA Fees
- $215 Monthly HOA Fees
Parking
- 1 Car Attached Garage
- Garage Door Opener
- Guest Parking
- Deeded Parking
Interior Spaces
- 1,303 Sq Ft Home
- 2-Story Property
- Blinds
- Combination Dining and Living Room
- Garden Views
- Home Security System
- Washer and Dryer
Kitchen
- Electric Range
- Microwave
- Dishwasher
- Disposal
Flooring
- Wood
- Carpet
- Tile
Bedrooms and Bathrooms
- 3 Bedrooms
- Closet Cabinetry
- Walk-In Closet
Outdoor Features
- Patio
- Exterior Lighting
Utilities
- Central Heating and Cooling System
- Electric Water Heater
- Cable TV Available
Listing and Financial Details
- Assessor Parcel Number 494223420320
Community Details
Overview
- Association fees include amenities, common areas, ground maintenance, pool(s)
- Eastside Village Subdivision
Recreation
- Community Pool
Pet Policy
- Pets Allowed
Security
- Impact Glass
- Fire and Smoke Detector
Ownership History
Purchase Details
Home Financials for this Owner
Home Financials are based on the most recent Mortgage that was taken out on this home.Purchase Details
Home Financials for this Owner
Home Financials are based on the most recent Mortgage that was taken out on this home.Purchase Details
Home Financials for this Owner
Home Financials are based on the most recent Mortgage that was taken out on this home.Similar Homes in the area
Home Values in the Area
Average Home Value in this Area
Purchase History
| Date | Type | Sale Price | Title Company |
|---|---|---|---|
| Warranty Deed | $510,000 | Florida Sun Title | |
| Warranty Deed | $344,481 | Dhi Title Of Florida Inc | |
| Deed | $344,500 | -- |
Mortgage History
| Date | Status | Loan Amount | Loan Type |
|---|---|---|---|
| Open | $459,000 | New Conventional | |
| Previous Owner | $306,000 | New Conventional | |
| Previous Owner | $327,250 | New Conventional |
Property History
| Date | Event | Price | Change | Sq Ft Price |
|---|---|---|---|---|
| 01/10/2025 01/10/25 | Sold | $510,000 | -3.8% | $391 / Sq Ft |
| 11/10/2024 11/10/24 | Price Changed | $530,000 | -2.8% | $407 / Sq Ft |
| 09/12/2024 09/12/24 | For Sale | $545,000 | 0.0% | $418 / Sq Ft |
| 11/01/2023 11/01/23 | Rented | $3,200 | -1.5% | -- |
| 10/02/2023 10/02/23 | Under Contract | -- | -- | -- |
| 09/15/2023 09/15/23 | For Rent | $3,250 | 0.0% | -- |
| 02/20/2023 02/20/23 | Rented | $3,250 | 0.0% | -- |
| 01/15/2023 01/15/23 | Under Contract | -- | -- | -- |
| 12/30/2022 12/30/22 | For Rent | $3,250 | +30.0% | -- |
| 08/15/2020 08/15/20 | Rented | $2,500 | -3.8% | -- |
| 07/16/2020 07/16/20 | Under Contract | -- | -- | -- |
| 06/03/2020 06/03/20 | For Rent | $2,600 | -- | -- |
Tax History Compared to Growth
Tax History
| Year | Tax Paid | Tax Assessment Tax Assessment Total Assessment is a certain percentage of the fair market value that is determined by local assessors to be the total taxable value of land and additions on the property. | Land | Improvement |
|---|---|---|---|---|
| 2025 | $9,659 | $453,870 | $18,060 | $435,810 |
| 2024 | $8,717 | $453,870 | $18,060 | $435,810 |
| 2023 | $8,717 | $382,140 | $0 | $0 |
| 2022 | $7,880 | $347,400 | $0 | $0 |
| 2021 | $7,088 | $315,820 | $16,710 | $299,110 |
| 2020 | $6,820 | $307,130 | $16,710 | $290,420 |
| 2019 | $6,954 | $317,010 | $16,710 | $300,300 |
| 2018 | $6,692 | $310,050 | $16,710 | $293,340 |
| 2017 | $425 | $16,710 | $0 | $0 |
| 2016 | $434 | $16,710 | $0 | $0 |
| 2015 | -- | $0 | $0 | $0 |
Agents Affiliated with this Home
-
Roman Tschannen
R
Seller's Agent in 2025
Roman Tschannen
One Sotheby's Int'l Realty
(954) 397-3203
32 Total Sales
-
Alex Ellison

Buyer's Agent in 2025
Alex Ellison
The Keyes Company (PBG)
(561) 851-3833
65 Total Sales
-
Kemelia Trapp

Buyer's Agent in 2023
Kemelia Trapp
LPT Realty, LLC
(754) 302-9887
5 Total Sales
-
Michael Gioia

Buyer's Agent in 2023
Michael Gioia
Concierge Real Estate Services
(631) 682-5145
66 Total Sales
Map
Source: BeachesMLS (Greater Fort Lauderdale)
MLS Number: F10461080
APN: 49-42-23-42-0320
- 4216 N Dixie Hwy Unit 60
- 4208 N Dixie Hwy Unit 23
- 4228 N Dixie Hwy Unit 103
- 4220 N Dixie Hwy Unit 75
- 4071 N Dixie Hwy Unit 20
- 4061 N Dixie Hwy Unit 1
- 4061 N Dixie Hwy Unit 27
- 4071 N Dixie Hwy Unit 19
- 4061 N Dixie Hwy Unit 29
- 4081 N Dixie Hwy Unit 27
- 1301 NE 42nd St
- 4051 NE 13th Ave Unit 523
- 4051 NE 13th Ave Unit 553
- 1311 NE 42nd St
- 1350 NE 40th Dr
- 798 NE 43rd St
- 4212 NE 7th Terrace
- 4208 NE 7th Terrace Unit 8
- 925 NE 40th St
- 1280 NE 40th St
