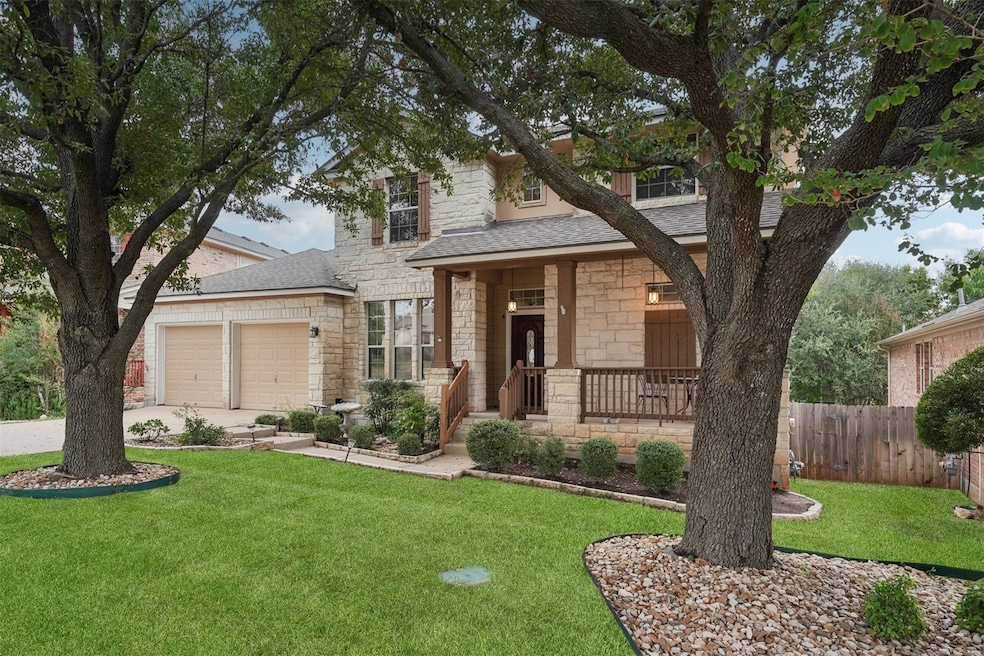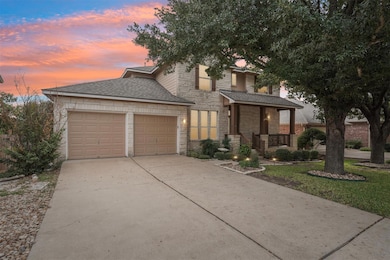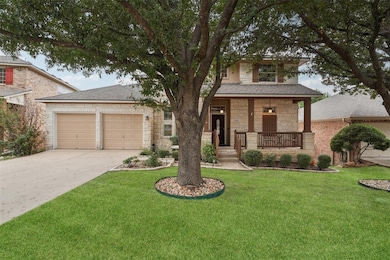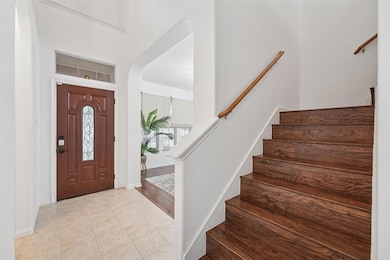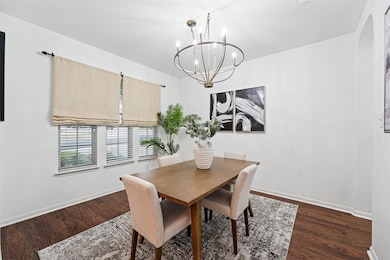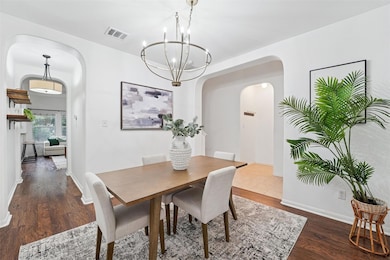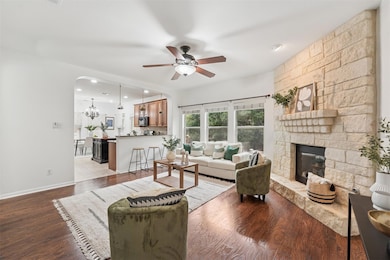
4212 Pasada Ln Round Rock, TX 78681
Wood Glen NeighborhoodHighlights
- Open Floorplan
- Deck
- Wood Flooring
- Cactus Ranch Elementary School Rated A
- Wooded Lot
- 1-minute walk to Sendero Springs Park
About This Home
This spacious two-story home makes a statement from the moment you arrive. A wide covered porch spans the front, inviting you to settle into a rocking chair and enjoy quiet evenings beneath the shade of a beautiful oak tree. Step inside and the foyer welcomes you with a formal dining room just off to the side—perfect for both festive holiday gatherings and everyday family meals.
Listing Agent
Compass RE Texas, LLC Brokerage Phone: (512) 575-3644 License #0700455 Listed on: 11/18/2025

Home Details
Home Type
- Single Family
Est. Annual Taxes
- $10,038
Year Built
- Built in 2005
Lot Details
- 8,394 Sq Ft Lot
- West Facing Home
- Back Yard Fenced
- Landscaped
- Interior Lot
- Sprinkler System
- Wooded Lot
Parking
- 2 Car Attached Garage
- Front Facing Garage
- Multiple Garage Doors
Home Design
- Slab Foundation
- Composition Roof
- Stone Siding
- HardiePlank Type
Interior Spaces
- 2,532 Sq Ft Home
- 2-Story Property
- Open Floorplan
- High Ceiling
- Ceiling Fan
- Recessed Lighting
- Gas Fireplace
- Blinds
- Entrance Foyer
- Living Room with Fireplace
- Multiple Living Areas
- Dining Area
Kitchen
- Breakfast Bar
- Free-Standing Gas Range
- Microwave
- Dishwasher
- Kitchen Island
- Granite Countertops
- Disposal
Flooring
- Wood
- Carpet
- Tile
Bedrooms and Bathrooms
- 4 Bedrooms | 1 Primary Bedroom on Main
- Walk-In Closet
- Double Vanity
- Soaking Tub
Laundry
- Dryer
- Washer
Home Security
- Home Security System
- Fire and Smoke Detector
Outdoor Features
- Deck
- Covered Patio or Porch
Schools
- Cactus Ranch Elementary School
- Walsh Middle School
- Round Rock High School
Utilities
- Central Heating and Cooling System
- Natural Gas Connected
- Municipal Utilities District for Water and Sewer
- ENERGY STAR Qualified Water Heater
- Water Softener
Listing and Financial Details
- Security Deposit $2,600
- Tenant pays for all utilities
- Negotiable Lease Term
- $85 Application Fee
- Assessor Parcel Number 165252000K0034
- Tax Block K
Community Details
Overview
- Property has a Home Owners Association
- Sendero Spgs Subdivision
Amenities
- Common Area
Recreation
- Sport Court
- Community Playground
- Community Pool
- Park
Pet Policy
- Medium pets allowed
Map
About the Listing Agent

Ranked among the Top 10 Agents at Realty Austin | COMPASS year after year, Mahshid Caras continues to lead the way in real estate. As the #1 Agent @ Realty Austin | COMPASS for 2024, she combines market expertise with insider knowledge to help you make smart investments and access exclusive off-market properties in an ever-changing market.
Mahshid Caras is a devoted REALTOR® who brings a successful background in engineering and business to her real estate profession. Mahshid firmly
Mahshid's Other Listings
Source: Unlock MLS (Austin Board of REALTORS®)
MLS Number: 8668160
APN: R424300
- 5013 Sendero Springs Dr
- 4506 Corazon Cove
- 100 Calima Cove
- 4230 Adagio Place
- 121 E Adelanta Place
- 517 Cascada Ln
- 3451 Mayfield Ranch Blvd Unit 407
- 3451 Mayfield Ranch Blvd Unit 268
- 3451 Mayfield Ranch Blvd Unit 369
- 2605 Hilltop St
- 122 Alondra Way
- 3514 Rock Shelf Ln
- 2702 Double Tree St
- 3526 Aquamarine Dr
- 3404 Sophora Ct
- 4003 Park Dr
- 3913 Obsidian Ln
- 3409 Aquamarine Dr
- 3721 Pine Needle Cir
- 3333 Goldenoak Cir
- 4106 Pasada Ln
- 4500 Aria Cove
- 3809 Tailfeather Dr
- 3451 Mayfield Ranch Blvd Unit 605
- 3451 Mayfield Ranch Blvd Unit 403
- 3618 Windhill Loop
- 3444 Pine Needle Cir
- 3451 Mayfield Ranch #610 Blvd
- 3809 Top Rock Ln
- 3324 Ranch Park Trail
- 3709 Pine Needle Cir
- 3313 Pine Needle Cir
- 3721 Pine Needle Cir
- 3635 Flora Vista Loop
- 3713 Turetella Dr
- 3652 Aquamarine Dr
- 4110 Natural Bridge Ct
- 1109 Fossil Cove
- 3224 Arroyo Bluff Ln
- 2434 Arbor Dr
