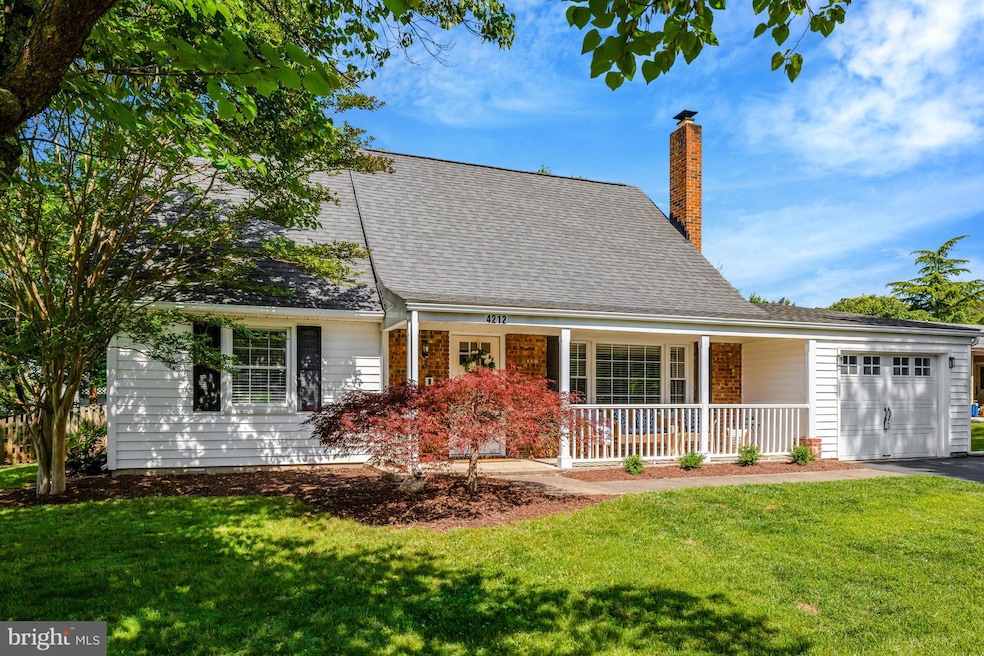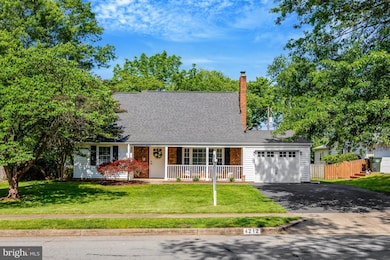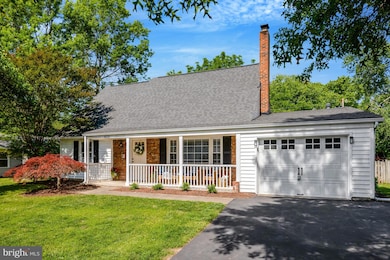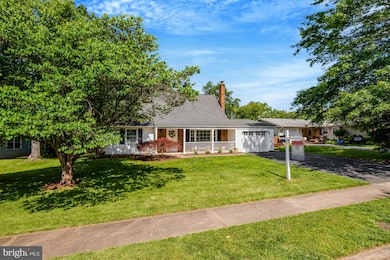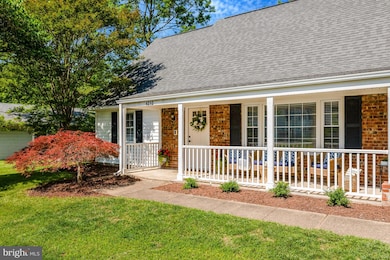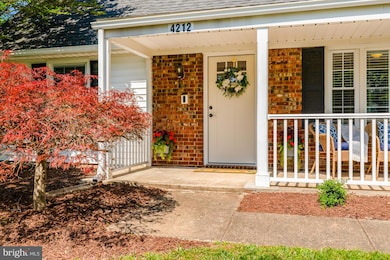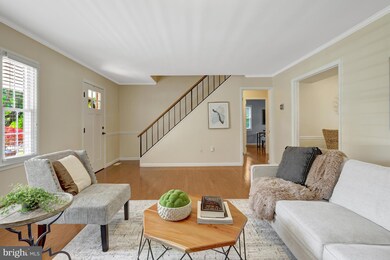
4212 Penner Ln Fairfax, VA 22033
Highlights
- Gourmet Kitchen
- Open Floorplan
- Premium Lot
- Greenbriar West Elementary School Rated A
- Cape Cod Architecture
- Wooded Lot
About This Home
As of June 2025Open house on Sunday CANCELLED! Lucky, Lucky YOU! DO NOT MISS OUT! Tucked away on a very quiet street in the sought-after Greenbriar neighborhood, this beautifully maintained and stylishly updated 4-bedroom, 2-bath home offers comfort, flexibility, and classic style in an unbeatable location.
You’ll love the hardwood floors on both the main and upper levels! Two full bathrooms feature brand-new flooring, lighting, and vanities too- they are beautiful! Love to cook? The updated kitchen shines with granite countertops, stainless steel appliances, a brand-new backsplash, and a new stove and refrigerator—perfect for both everyday meals and entertaining. A SPACIOUS SUNROOM ADDITION adds an extra 200 square feet of bright and sunny space! It even has a cozy second gas fireplace and opens right out to the beautiful fenced backyard and brick patio—ideal for relaxing or hanging out with friends and family. Looking for main level living? You've got it! Two bedrooms and a full bath on the main floor offer fantastic flexibility for guests, work-from-home setups, or aging in place. Two more spacious bedrooms upstairs-the primary has TWO walk-in closets! Make this home yours! Additional highlights include a main-level laundry/mudroom, a one-car garage, a handsome shed - it even has a porch! It's fantastic storage, or set it up for a hobby space! The large, flat fenced yard provides room to garden, play, or host outdoor get-togethers. A welcoming front porch adds additional outdoor seating and curb appeal. With great shopping and dining just minutes away and easy access to Dulles Airport, this move-in-ready home is the perfect blend of peaceful living and everyday convenience. Walk to Greenbriar Pool Club (membership needed) Sought after schools! Chantiily High School, Rocky Run Middle, Greenbriar West Elementary... Welcome Home!
Last Buyer's Agent
Patricia Ammann
Redfin Corporation License #0225196377

Home Details
Home Type
- Single Family
Est. Annual Taxes
- $7,616
Year Built
- Built in 1968
Lot Details
- 9,705 Sq Ft Lot
- Premium Lot
- Level Lot
- Wooded Lot
- Back Yard Fenced and Front Yard
- Property is in excellent condition
- Property is zoned 131
Parking
- 1 Car Direct Access Garage
- 2 Driveway Spaces
- Front Facing Garage
- Garage Door Opener
- On-Street Parking
Home Design
- Cape Cod Architecture
- Brick Exterior Construction
- Slab Foundation
- Architectural Shingle Roof
- Vinyl Siding
Interior Spaces
- 1,704 Sq Ft Home
- Property has 2 Levels
- Open Floorplan
- 2 Fireplaces
- Free Standing Fireplace
- Fireplace Mantel
- Brick Fireplace
- Gas Fireplace
- Window Treatments
- Six Panel Doors
- Family Room Off Kitchen
- Dining Area
- Sun or Florida Room
- Wood Flooring
Kitchen
- Gourmet Kitchen
- Electric Oven or Range
- Stove
- Built-In Microwave
- Ice Maker
- Dishwasher
- Stainless Steel Appliances
- Upgraded Countertops
Bedrooms and Bathrooms
- En-Suite Primary Bedroom
- Walk-In Closet
- Bathtub with Shower
Laundry
- Laundry Room
- Laundry on main level
- Washer
- Gas Dryer
Accessible Home Design
- Doors with lever handles
Outdoor Features
- Shed
- Outbuilding
Schools
- Greenbriar West Elementary School
- Rocky Run Middle School
- Chantilly High School
Utilities
- Forced Air Heating and Cooling System
- Natural Gas Water Heater
Listing and Financial Details
- Tax Lot 6
- Assessor Parcel Number 0453 02160006
Community Details
Overview
- No Home Owners Association
- Greenbriar Subdivision
Recreation
- Community Pool
Ownership History
Purchase Details
Home Financials for this Owner
Home Financials are based on the most recent Mortgage that was taken out on this home.Purchase Details
Home Financials for this Owner
Home Financials are based on the most recent Mortgage that was taken out on this home.Purchase Details
Home Financials for this Owner
Home Financials are based on the most recent Mortgage that was taken out on this home.Similar Homes in Fairfax, VA
Home Values in the Area
Average Home Value in this Area
Purchase History
| Date | Type | Sale Price | Title Company |
|---|---|---|---|
| Deed | $775,000 | First American Title | |
| Warranty Deed | $355,000 | -- | |
| Deed | $390,500 | -- |
Mortgage History
| Date | Status | Loan Amount | Loan Type |
|---|---|---|---|
| Open | $798,250 | Construction | |
| Previous Owner | $262,100 | New Conventional | |
| Previous Owner | $331,742 | New Conventional | |
| Previous Owner | $341,465 | New Conventional | |
| Previous Owner | $312,400 | New Conventional |
Property History
| Date | Event | Price | Change | Sq Ft Price |
|---|---|---|---|---|
| 06/27/2025 06/27/25 | Sold | $775,000 | +6.3% | $455 / Sq Ft |
| 06/07/2025 06/07/25 | Pending | -- | -- | -- |
| 06/06/2025 06/06/25 | For Sale | $729,000 | -- | $428 / Sq Ft |
Tax History Compared to Growth
Tax History
| Year | Tax Paid | Tax Assessment Tax Assessment Total Assessment is a certain percentage of the fair market value that is determined by local assessors to be the total taxable value of land and additions on the property. | Land | Improvement |
|---|---|---|---|---|
| 2024 | $7,214 | $622,680 | $260,000 | $362,680 |
| 2023 | $7,027 | $622,680 | $260,000 | $362,680 |
| 2022 | $6,640 | $580,700 | $240,000 | $340,700 |
| 2021 | $6,077 | $517,820 | $215,000 | $302,820 |
| 2020 | $5,632 | $475,870 | $205,000 | $270,870 |
| 2019 | $5,511 | $465,640 | $205,000 | $260,640 |
| 2018 | $5,186 | $450,970 | $201,000 | $249,970 |
| 2017 | $4,982 | $429,070 | $191,000 | $238,070 |
| 2016 | $4,821 | $416,140 | $185,000 | $231,140 |
| 2015 | $4,724 | $423,290 | $185,000 | $238,290 |
| 2014 | $4,557 | $409,260 | $180,000 | $229,260 |
Agents Affiliated with this Home
-
Mindy Thunman

Seller's Agent in 2025
Mindy Thunman
RE/MAX
(703) 475-7816
2 in this area
84 Total Sales
-
Patricia Ammann
P
Buyer's Agent in 2025
Patricia Ammann
Redfin Corporation
Map
Source: Bright MLS
MLS Number: VAFX2244954
APN: 0453-02160006
- 13212 Poplar Tree Rd
- 13301 Point Pleasant Dr
- 4127 Point Hollow Ln
- 12934 Grays Pointe Rd Unit A
- 4211 Maintree Ct
- 4111 Mount Echo Ln
- 12909 U S 50 Unit 12909A
- 13107 Melville Ln
- 12844 Mount Royal Ln
- 12784 Dogwood Hills Ln
- 4605 Hummingbird Ln Unit 104
- 3884 Billberry Dr
- 4965 Longmire Way
- 4501 Superior Square Unit 4501
- 12892 Fair Briar Ln
- 4618 Superior Square
- 4602 Superior Square
- 12804 Fair Briar Ln
- 12799 Fair Briar Ln
- 12805 Fair Briar Ln
