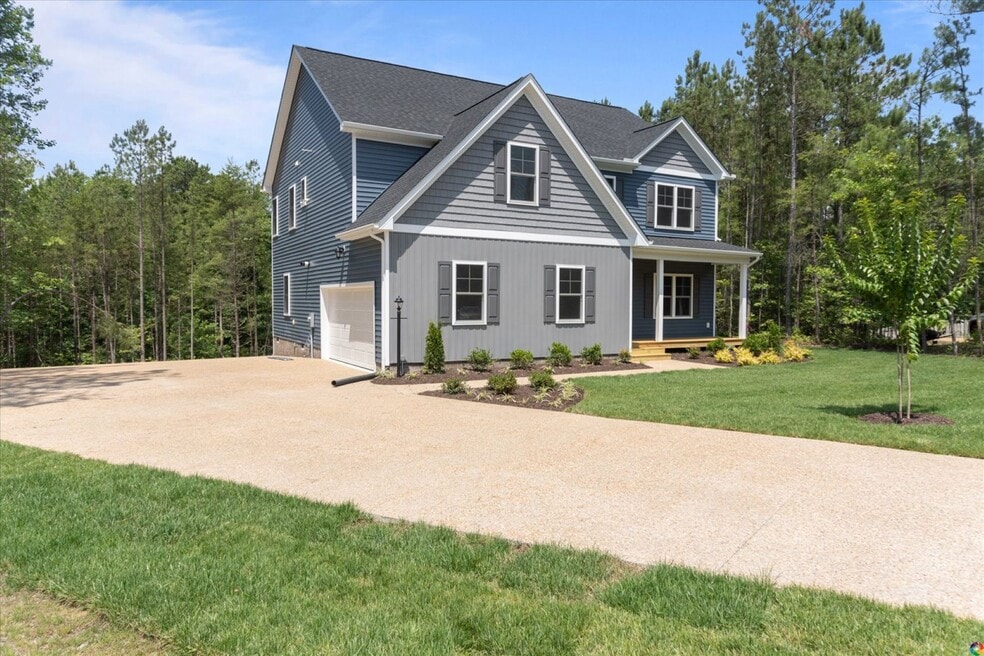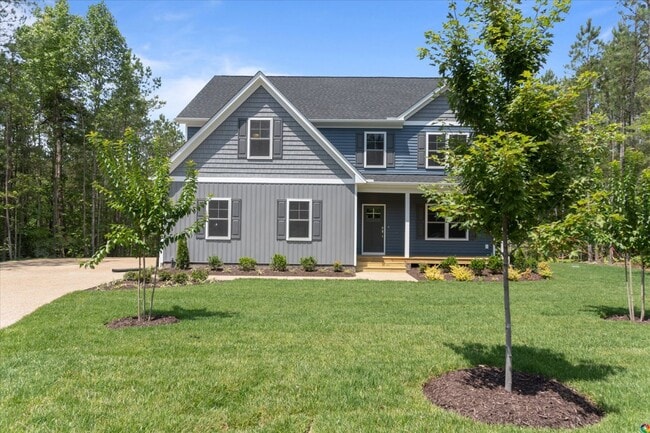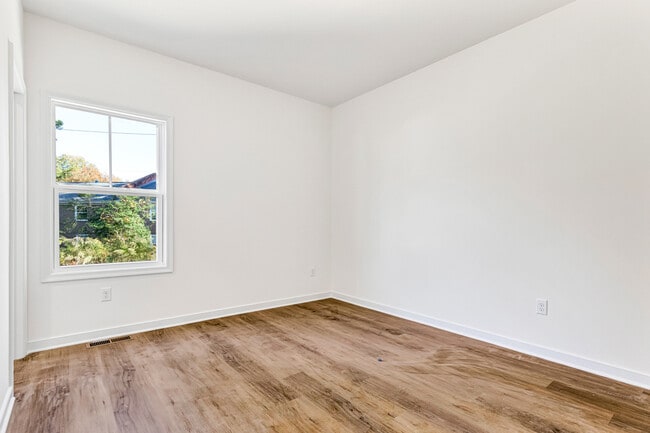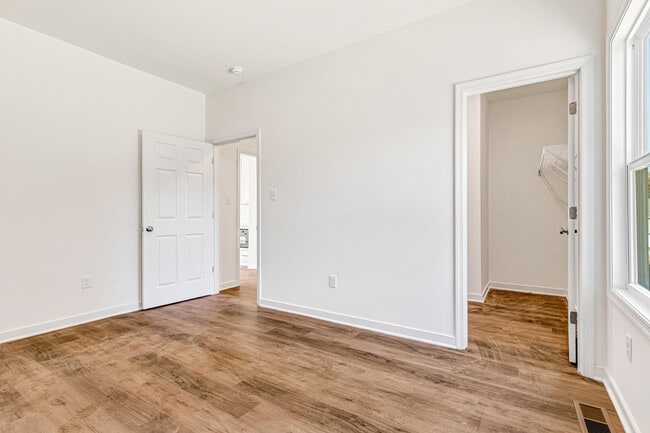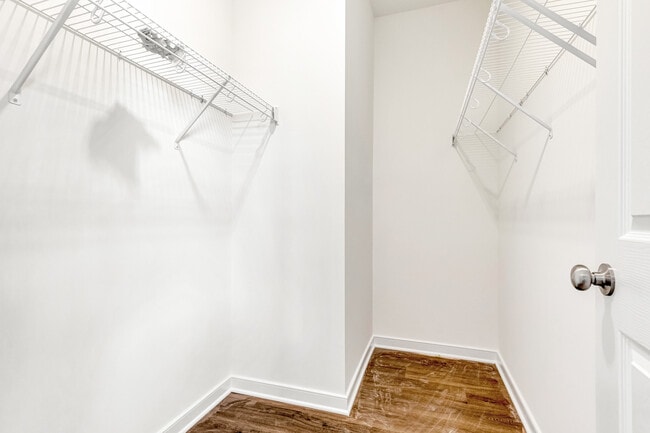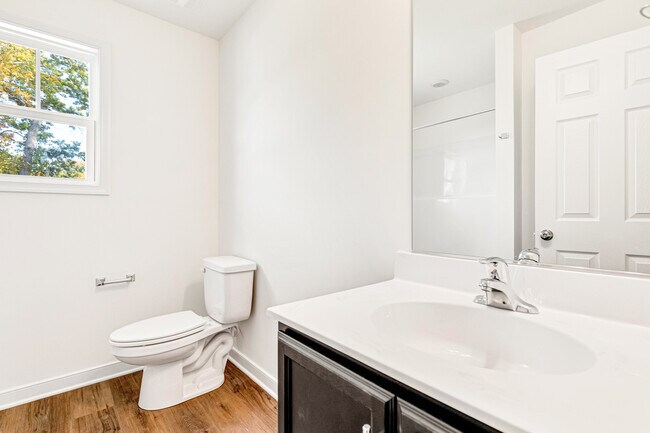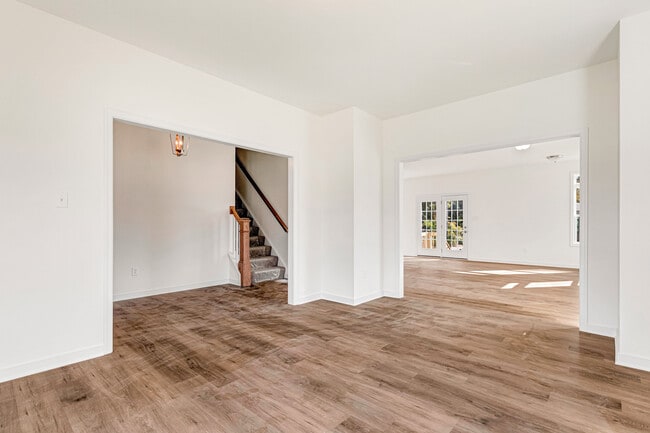
Estimated payment $3,364/month
Highlights
- New Construction
- Park
- Shops
About This Home
Welcome to the Cordova in Poplar Village, a spacious 5 bedroom, 3.5 bath home on a .22-acre homesite! With nearly 3,000 sq/ft of beautifully designed living space, the Cordova offers an open-concept layout perfect for both everyday life and effortless entertaining. The main level features a bright, connected kitchen, family room, and flex space, giving you room to gather, work, or create a space that fits your lifestyle. Additionally, the first floor offers a bedroom and full bathroom tucked in the back, perfect for guests or even to use as a private office. Upstairs, enjoy generously sized bedrooms, including a serene primary suite with a walk-in closet, plus a loft for additional flexibility for how you live. Photos and videos are of previously built Cordova plans. Actual selections and finishes will vary. *Current Incentive – $10,000 Toward Closing Costs* *Must use preferred lender & closing attorney to qualify for incentive.
Builder Incentives
Sales Office
All tours are by appointment only. Please contact sales office to schedule.
Home Details
Home Type
- Single Family
Parking
- 2 Car Garage
Home Design
- New Construction
Interior Spaces
- 2-Story Property
Bedrooms and Bathrooms
- 5 Bedrooms
Community Details
Amenities
- Shops
- Restaurant
Recreation
- Park
Map
Other Move In Ready Homes in Poplar Village
About the Builder
- Poplar Village
- 4248 Poplar Village Dr
- 4249 Curtis St
- 12618 Poplar Village Place
- 4331 Poplar Village Dr
- 12104 Mathenay Dr
- Ashton Dell
- 2817 Calgary Ln
- 12731 Dell Hill Ct
- 2908 Mountclair Rd
- 2916 Mount Clair Rd
- 11219 Chester Rd
- Womack Green
- 12216 Rock Hill Rd
- 12208 Rock Hill Rd
- 12200 Rock Hill Rd
- 12116 Rock Hill Rd
- 12032 Rock Hill Rd
- 2840 Calgary Ln
- 2620 Calgary Dr
