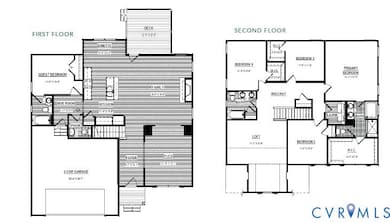4212 Poplar Village Dr Chester, VA 23831
Estimated payment $3,364/month
Highlights
- Under Construction
- Deck
- Loft
- Craftsman Architecture
- Main Floor Bedroom
- High Ceiling
About This Home
Construction Starting Soon with Early Summer Delivery. Limited time to pick interior finishes and customize the home. NO HOA! Meet The Cordova with Craftsman elevation. The 5+ bedroom home you have been looking for. Upon entry, a flex room off the foyer allows for a formal dining or sitting room, office or playroom area. The large open family room and kitchen makes room for maximum family time. Tucked away in the rear of the home is the guest room with full bath. Additional first floor powder room and mudroom. Upstairs are 4 additional bedrooms, large loft for secondary living space and laundry. Homes features a deck, 2 car garage, fireplace and more. Pictures may not reflect final finishes in home.
Listing Agent
Realty Richmond Brokerage Email: info@realtyrichmondva.com License #0225209443 Listed on: 11/22/2025
Home Details
Home Type
- Single Family
Year Built
- Built in 2025 | Under Construction
Lot Details
- 9,583 Sq Ft Lot
Parking
- 2 Car Direct Access Garage
- Driveway
Home Design
- Craftsman Architecture
- Fire Rated Drywall
- Frame Construction
- Asbestos Shingle Roof
- Vinyl Siding
Interior Spaces
- 2,970 Sq Ft Home
- 2-Story Property
- High Ceiling
- Gas Fireplace
- Mud Room
- Dining Area
- Loft
Kitchen
- Electric Cooktop
- Microwave
- Dishwasher
- Kitchen Island
- Granite Countertops
Flooring
- Carpet
- Ceramic Tile
- Vinyl
Bedrooms and Bathrooms
- 5 Bedrooms
- Main Floor Bedroom
Outdoor Features
- Deck
- Stoop
Schools
- Wells Elementary School
- Carver Middle School
- Bird High School
Utilities
- Zoned Heating and Cooling
- Water Heater
Community Details
- Poplar Village Subdivision
- The community has rules related to allowing corporate owners
Listing and Financial Details
- Tax Lot 13
- Assessor Parcel Number 7906527425
Map
Home Values in the Area
Average Home Value in this Area
Property History
| Date | Event | Price | List to Sale | Price per Sq Ft |
|---|---|---|---|---|
| 11/25/2025 11/25/25 | For Sale | $536,822 | -- | $181 / Sq Ft |
Source: Central Virginia Regional MLS
MLS Number: 2532122
- 4242 Poplar Village Dr
- The Cordova Plan at Poplar Village
- The Shenandoah Plan at Poplar Village
- The Westwood Plan at Poplar Village
- The Rowland Plan at Poplar Village
- The Charles Plan at Poplar Village
- The Stafford Plan at Poplar Village
- The Potomac Plan at Poplar Village
- The Ellie Plan at Poplar Village
- The Carter Plan at Poplar Village
- The Albany Plan at Poplar Village
- The Belvedere Plan at Poplar Village
- The Ellwood Plan at Poplar Village
- 12607 Poplar Village Place
- 4248 Poplar Village Dr
- 4249 Curtis St
- 4313 Poplar Village Dr
- 12613 Poplar Village Place
- 12618 Poplar Village Place
- 4306 Poplar Village Dr
- 12020 Winfree St Unit 4
- 12051 Chestertowne Rd
- 3524 Festival Park Plaza
- 4101 Runner Loop
- 11701 Chester Village Dr
- 12605 Jolly Place
- 3513 Castlebury Dr
- 12112 Calgary Lp
- 14201 Harrowgate Rd
- 12300 Moores Lake Rd
- 5219 Beachmere Terrace
- 1920 Dunlap Crescent
- 5701 Quiet Pine Cir
- 12000 Reserve Manor Cir
- 10250 Colony Village Way
- 15151 Timsberry Cir
- 11800 Lake Falls Dr
- 6850 Arbor Lake Dr
- 11301 Benton Pointe Way
- 10801 Dylans Walk Rd


