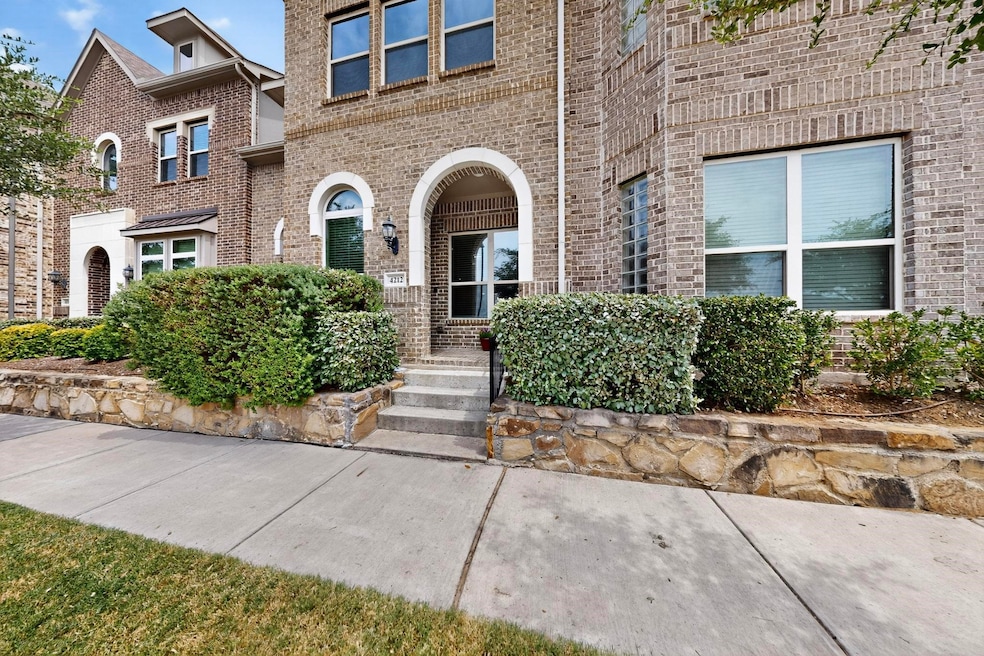
4212 Riverside Dr Flower Mound, TX 75028
Estimated payment $3,523/month
Highlights
- Hot Property
- River Front
- Front Porch
- Flower Mound Elementary School Rated A
- Traditional Architecture
- 2 Car Attached Garage
About This Home
PRIME RIVERWALK LOCATION! This STUNNING home faces the water and is loaded with UPGRADES—ENGINEERED HARDWOOD floors, UPGRADED LIGHTING & BATHROOM FIXTURES, GRANITE COUNTERTOPS, and even a “SMURF” in-wall conduit for clean TV setups, ensuring a clutter-free look. The OPEN-CONCEPT kitchen shines with STAINLESS STEEL APPLIANCES, PENDANT LIGHTING, a WALK-IN PANTRY, and convenient ABOVE-CABINET STORAGE. An OFFICE which faces the Riverwalk and a HALF-BATH also adorns the downstairs space. Upstairs, the spacious PRIMARY SUITE offers a beautiful view of the river, an ENSUITE with DOUBLE SINKS, a separate shower & tub, and a large WALK-IN closet. The 2 secondary bedrooms are also spacious and share an ENSUITE, complete with DUAL SINKS and a SHOWER-TUB combo. An upstairs BONUS FLEX ROOM offers endless options—a second office, gym, playroom, or media space! This thoughtfully-designed home also includes a 2-car GARAGE with 3 HANGING CEILING RACKS for extra storage. This home blends modern upgrades with everyday comfort, offering an unbeatable location with SCENIC VIEWS and WALKABLE ACCESS to dining, shops, and entertainment—this is Flower Mound living at its BEST!
Listing Agent
RE/MAX Select Homes Brokerage Phone: 972-852-4463 License #0640586 Listed on: 08/13/2025

Townhouse Details
Home Type
- Townhome
Est. Annual Taxes
- $7,764
Year Built
- Built in 2019
Lot Details
- 2,526 Sq Ft Lot
- River Front
HOA Fees
- $157 Monthly HOA Fees
Parking
- 2 Car Attached Garage
- Rear-Facing Garage
- Garage Door Opener
- Additional Parking
Home Design
- Traditional Architecture
- Brick Exterior Construction
- Slab Foundation
- Composition Roof
Interior Spaces
- 2,065 Sq Ft Home
- 2-Story Property
- Window Treatments
Kitchen
- Gas Cooktop
- Microwave
- Dishwasher
- Disposal
Flooring
- Carpet
- Ceramic Tile
Bedrooms and Bathrooms
- 3 Bedrooms
Outdoor Features
- Patio
- Front Porch
Schools
- Flower Mound Elementary School
- Marcus High School
Utilities
- Central Heating and Cooling System
- Cooling System Powered By Gas
- Heating System Uses Natural Gas
- High Speed Internet
- Cable TV Available
Community Details
- Association fees include ground maintenance
- The Riverwalk Assoc At Central Park Association
- Riverside Point Subdivision
Listing and Financial Details
- Legal Lot and Block 15 / B
- Assessor Parcel Number R667632
Map
Home Values in the Area
Average Home Value in this Area
Tax History
| Year | Tax Paid | Tax Assessment Tax Assessment Total Assessment is a certain percentage of the fair market value that is determined by local assessors to be the total taxable value of land and additions on the property. | Land | Improvement |
|---|---|---|---|---|
| 2025 | $7,770 | $497,876 | $116,167 | $381,709 |
| 2024 | $7,764 | $458,618 | $0 | $0 |
| 2023 | $7,103 | $416,925 | $116,167 | $421,803 |
| 2022 | $7,047 | $379,023 | $90,913 | $306,816 |
| 2021 | $6,922 | $344,566 | $90,913 | $253,653 |
| 2020 | $6,931 | $346,685 | $90,913 | $255,772 |
| 2019 | $1,130 | $54,548 | $54,548 | $0 |
| 2018 | $1,264 | $60,635 | $60,635 | $0 |
| 2017 | $1,041 | $49,388 | $49,388 | $0 |
| 2016 | $1,214 | $57,619 | $57,619 | $0 |
Property History
| Date | Event | Price | Change | Sq Ft Price |
|---|---|---|---|---|
| 08/13/2025 08/13/25 | For Sale | $499,000 | -- | $242 / Sq Ft |
Purchase History
| Date | Type | Sale Price | Title Company |
|---|---|---|---|
| Vendors Lien | -- | Cal | |
| Special Warranty Deed | -- | Cal |
Mortgage History
| Date | Status | Loan Amount | Loan Type |
|---|---|---|---|
| Open | $393,277 | VA |
About the Listing Agent

Jacqueline is an experienced agent known for her extensive market knowledge and her unwavering devotion to clients. She earns their respect by working tirelessly on their behalf, paying attention to detail, striving for perfection, and making each transaction as smooth as possible. Jacqueline believes Real Estate is more than a buy or sell--it is a next chapter in a life journey.
Jacqueline is deeply connected to the Dallas/Ft. Worth (DFW) area. She graduated in 1999 with a Masters of
Jacqueline's Other Listings
Source: North Texas Real Estate Information Systems (NTREIS)
MLS Number: 21030337
APN: R667632
- 4216 Riverside Dr
- 4229 Broadway Ave
- 4133 S Broadway Ave
- 2225 6th Ave
- 2424 Belvedere Ln
- Columbia Plan at The River Walk - River Walk at Central Park
- Concord Plan at The River Walk - River Walk at Central Park
- Greenwich Plan at The River Walk - River Walk at Central Park
- 2513 Gramercy Park Dr
- 2213 8th Ave
- 2209 8th Ave
- 2460 Merriweather Ln
- Chapman - END Plan at Lakeshore Terrace
- Lakeridge - END Plan at Lakeshore Terrace
- 2616 Lambda Ln
- 1916 Buckeye Dr
- Aiden - END Plan at Pinnacle at Riverwalk
- Aiden - INT Plan at Pinnacle at Riverwalk
- Lakeridge - INT Plan at Pinnacle at Riverwalk
- Lakeridge - END Plan at Pinnacle at Riverwalk
- 4204 Riverside Dr
- 4144 Riverside Dr
- 4416 Broadway Ave
- 4100 Morriss Rd
- 4000 S Broadway Ave
- 2451 Morningside Dr
- 2474 Morningside Dr
- 3900 Riverwalk Dr
- 2237 Zenith Ave
- 2825 Windsor Dr
- 1777 Meyerwood Ln S
- 1808 Ingleside Dr
- 4121 Spring Meadow Ln
- 1708 Buckeye Dr
- 3728 Blue Bonnet Ct
- 4617 Sandera Ln
- 2848 Oxford Ln
- 4312 Avon Ct
- 1536 Timber Creek Rd
- 1616 Lansdale Dr





