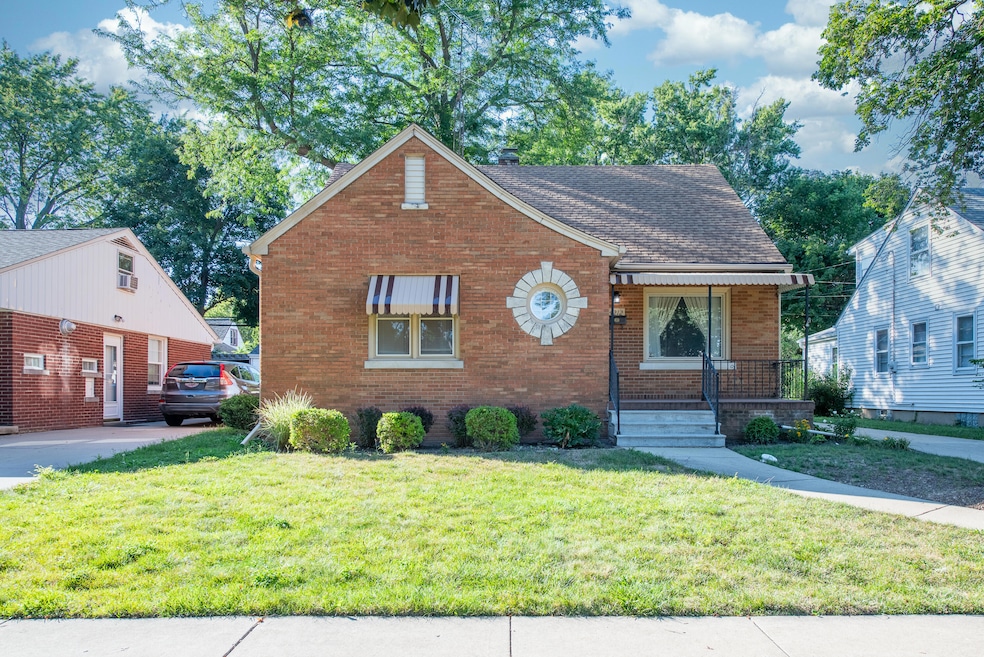4212 Wilson Rd Kenosha, WI 53142
Forest Park NeighborhoodEstimated payment $1,997/month
Highlights
- Cape Cod Architecture
- 2 Car Detached Garage
- Gas Fireplace
- Main Floor Bedroom
- Forced Air Heating and Cooling System
About This Home
Well-loved, beautifully maintained brick homeonly the second owner! Featuring 4 spacious bedrooms and 2 full bathrooms, this sweet home offers comfort, charm, and convenience. Nestled among mature trees, the property boasts a large front porch perfect for relaxing evenings or morning coffee. Walking distance a local cafe and bakery. Inside, you'll find an eat-in kitchen with an abundance of cabinet space. The full basement offers incredible potential for additional living space and includes a cozy gas stove/fireplace, bathroom and plenty of storage. Major updates include a brand-new furnace (2025), new garage roof (2020), and new downspouts and Leaf Guard gutters (2021)
Listing Agent
Berkshire Hathaway Home Services Epic Real Estate License #77027-94 Listed on: 08/22/2025

Home Details
Home Type
- Single Family
Est. Annual Taxes
- $3,693
Lot Details
- 6,098 Sq Ft Lot
Parking
- 2 Car Detached Garage
- Garage Door Opener
Home Design
- Cape Cod Architecture
- Brick Exterior Construction
Interior Spaces
- 1,604 Sq Ft Home
- 2-Story Property
- Gas Fireplace
- Basement Fills Entire Space Under The House
- Dishwasher
Bedrooms and Bathrooms
- 4 Bedrooms
- Main Floor Bedroom
- 2 Full Bathrooms
Laundry
- Dryer
- Washer
Schools
- Forest Park Elementary School
- Mahone Middle School
- Indian Trail High School & Academy
Utilities
- Forced Air Heating and Cooling System
- Heating System Uses Natural Gas
Community Details
- Forest Park Subdivision
Listing and Financial Details
- Exclusions: one plant in front yard, personal property
- Assessor Parcel Number 0212202107022
Map
Home Values in the Area
Average Home Value in this Area
Tax History
| Year | Tax Paid | Tax Assessment Tax Assessment Total Assessment is a certain percentage of the fair market value that is determined by local assessors to be the total taxable value of land and additions on the property. | Land | Improvement |
|---|---|---|---|---|
| 2024 | $3,799 | $162,400 | $35,400 | $127,000 |
| 2023 | $3,799 | $162,400 | $35,400 | $127,000 |
| 2022 | $3,851 | $162,400 | $35,400 | $127,000 |
| 2021 | $3,956 | $162,400 | $35,400 | $127,000 |
| 2020 | $4,086 | $162,400 | $35,400 | $127,000 |
| 2019 | $3,929 | $162,400 | $35,400 | $127,000 |
| 2018 | $3,865 | $145,900 | $35,400 | $110,500 |
| 2017 | $3,836 | $145,900 | $35,400 | $110,500 |
| 2016 | $3,750 | $145,900 | $35,400 | $110,500 |
| 2015 | $3,947 | $147,200 | $33,400 | $113,800 |
| 2014 | $3,919 | $147,200 | $33,400 | $113,800 |
Property History
| Date | Event | Price | Change | Sq Ft Price |
|---|---|---|---|---|
| 08/22/2025 08/22/25 | For Sale | $319,900 | -- | $199 / Sq Ft |
Purchase History
| Date | Type | Sale Price | Title Company |
|---|---|---|---|
| Quit Claim Deed | $5,400 | -- | |
| Quit Claim Deed | $180,000 | None Available |
Source: Metro MLS
MLS Number: 1932050
APN: 02-122-02-107-022
- 3704 60th Place Unit Upper Unit
- 6305 49th Ave
- 7208 33rd Ave
- 5500 60th St
- 7305 32nd Ave
- 6630 26th Ave Unit Lower
- 4911 38th Ave Unit 4911 38TH AVE
- 4811 38th Ave
- 6806 24th Ave
- 4609 Pershing Blvd
- 5810 55th St
- 6204 22nd Ave
- 5802 20th Ave Unit Upper
- 4601 52nd Ave
- 6109 73rd St
- 2020 54th St Unit 2020 54th St. Lower
- 1806 63rd St Unit 1806 Lower
- 1806 63rd St Unit 1808 Upper
- 1925 52nd St Unit 5
- 3601 40th St






