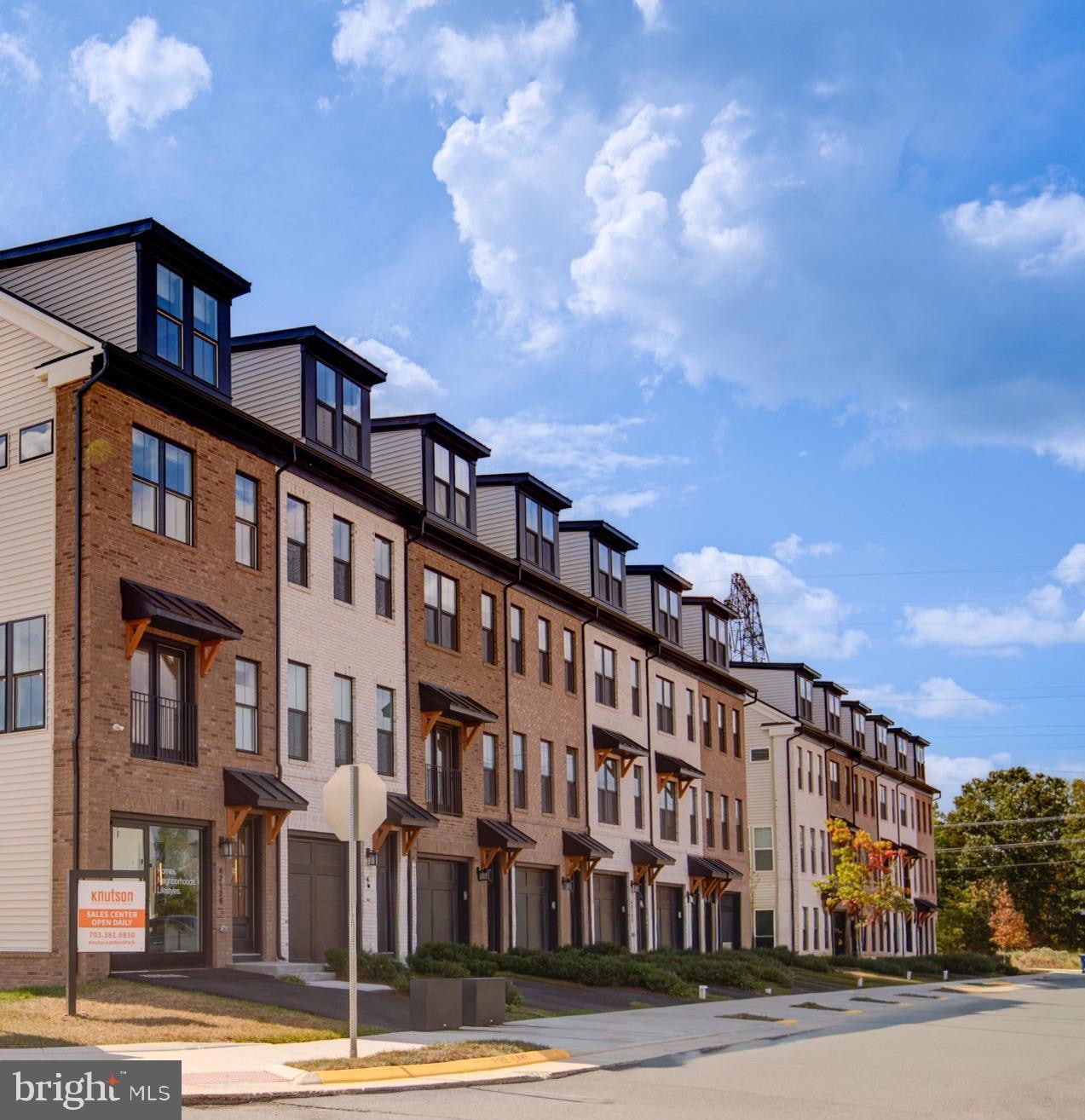42129 Hazel Grove Terrace Brambleton, VA 20148
Estimated payment $5,071/month
Highlights
- New Construction
- Open Floorplan
- Traditional Architecture
- Madison's Trust Elementary Rated A
- Deck
- 5-minute walk to Brambleton Golf Course
About This Home
Camden Model Home Released for Sale! Estimated Delivery February 2026. Modern, End Condition, 2-Car Garage + 1 driveway space, Brick Front Townhome including backyard space, perfect for neighborhood gatherings, play dates and pets. This townhome features 3 Bedrooms, 3 Full Bathrooms and 1 Half Bath, home office flex space and a 12x12 deck. The mid-kitchen features a 6-piece designer upgrade with a vented hood, gas cooktop, wall oven and microwave, bespoke refrigerator and stainless dishwasher with extended island for seating and built-in pantry, upgraded backsplash and quartz countertops. The spacious primary bedroom boasts 2 walk-in closest and the primary bath includes a frameless shower door. Also included: decorator lighting, custom built-ins, and a non-standard tile install in Bath 2. Visit today to learn more about purchasing the model home, our incentives, and the opportunity to live in this incredible Brambleton neighborhood. Photos in the listing are of the model home. NOTE: Price is subject to change without notice or obligation. The Knutson Companies is a locally owned home builder, which takes pride in delivering award-winning architecture for you to enjoy living in every day.
Listing Agent
(817) 565-9612 rcook@mcwb.com McWilliams/Ballard Inc. License #05-5014658 Listed on: 10/29/2025

Open House Schedule
-
Saturday, November 01, 202512:00 to 4:00 pm11/1/2025 12:00:00 PM +00:0011/1/2025 4:00:00 PM +00:00Add to Calendar
-
Sunday, November 02, 202512:00 to 4:00 pm11/2/2025 12:00:00 PM +00:0011/2/2025 4:00:00 PM +00:00Add to Calendar
Townhouse Details
Home Type
- Townhome
Est. Annual Taxes
- $5,575
Year Built
- Built in 2024 | New Construction
Lot Details
- Back Yard
- Property is in excellent condition
HOA Fees
- $233 Monthly HOA Fees
Parking
- 2 Car Attached Garage
- 1 Driveway Space
- Front Facing Garage
Home Design
- Traditional Architecture
- Entry on the 1st floor
- Brick Exterior Construction
- Slab Foundation
- Vinyl Siding
- Concrete Perimeter Foundation
Interior Spaces
- 1,768 Sq Ft Home
- Property has 4 Levels
- Open Floorplan
- Ceiling height of 9 feet or more
- 1 Fireplace
- Double Pane Windows
- Low Emissivity Windows
- Window Screens
- Sliding Doors
- Family Room Off Kitchen
- Dining Area
- Washer and Dryer Hookup
Kitchen
- Eat-In Kitchen
- Built-In Oven
- Cooktop
- Built-In Microwave
- Stainless Steel Appliances
- Kitchen Island
- Upgraded Countertops
Flooring
- Carpet
- Luxury Vinyl Plank Tile
Bedrooms and Bathrooms
- 3 Main Level Bedrooms
Outdoor Features
- Deck
- Terrace
Location
- Suburban Location
Utilities
- Central Air
- Heat Pump System
- Electric Water Heater
- Public Septic
Community Details
Overview
- Association fees include management, pool(s), road maintenance, snow removal, cable TV, high speed internet, lawn maintenance
- Built by Knutson Companies
- Brambleton Subdivision, Camden Floorplan
Recreation
- Community Pool
Pet Policy
- Pets Allowed
Map
Home Values in the Area
Average Home Value in this Area
Tax History
| Year | Tax Paid | Tax Assessment Tax Assessment Total Assessment is a certain percentage of the fair market value that is determined by local assessors to be the total taxable value of land and additions on the property. | Land | Improvement |
|---|---|---|---|---|
| 2025 | $5,575 | $692,510 | $253,500 | $439,010 |
| 2024 | $2,106 | $243,500 | $243,500 | $0 |
| 2023 | -- | $0 | $0 | $0 |
Property History
| Date | Event | Price | List to Sale | Price per Sq Ft |
|---|---|---|---|---|
| 10/29/2025 10/29/25 | For Sale | $833,858 | -- | $472 / Sq Ft |
Purchase History
| Date | Type | Sale Price | Title Company |
|---|---|---|---|
| Special Warranty Deed | $1,540,000 | Loudoun Commercial Title |
Source: Bright MLS
MLS Number: VALO2105636
APN: 200-48-2453
- The Camden Plan at West Park at Brambleton - Knutson
- 42122 Hazel Grove Terrace
- 22910 Tawny Pine Square
- 42194 Summer Sun Terrace
- 22898 Tawny Pine Square
- 42106 Hazel Grove Terrace
- The Rockland Plan at West Park at Brambleton - Knutson at Downtown Brambleton
- 42104 Hazel Grove Terrace
- 22892 Tawny Pine Square
- 22846 Tawny Pine Square
- Bryant Plan at West Park at Brambleton - Solis at West Park
- Aurora Plan at West Park at Brambleton - Solis at West Park
- 22885 Tawny Pine Square
- 22832 Tawny Pine Square
- 22796 Breezy Hollow Dr
- 22976 Copper Tree Terrace
- 42141 Gilded Stone Terrace
- 22951 Shooting Star Place
- 42139 Gilded Stone Terrace
- 42135 Gilded Stone Terrace
- 22778 Trailing Rose Ct
- 42225 Shining Star Square
- 42221 Shining Star Square
- 42106 Picasso Square
- 23080 Soaring Heights Terrace
- 22954 Sullivans Cove Square
- 42048 Creighton Rd
- 42282 Crawford Terrace
- 42296 Crawford Terrace
- 23088 Lavallette Square
- 42470 Pennyroyal Square Unit 204
- 22668 Blue Elder Terrace Unit 102
- 42538 Magellan Square
- 22691 Blue Elder Terrace Unit 204
- 42539 Mayflower Terrace Unit 201
- 42539 Regal Wood Dr
- 22644 Amberjack Square
- 22785 Settlers Trail Terrace Unit B
- 22520 Highcroft Terrace
- 42644 New Dawn Terrace






