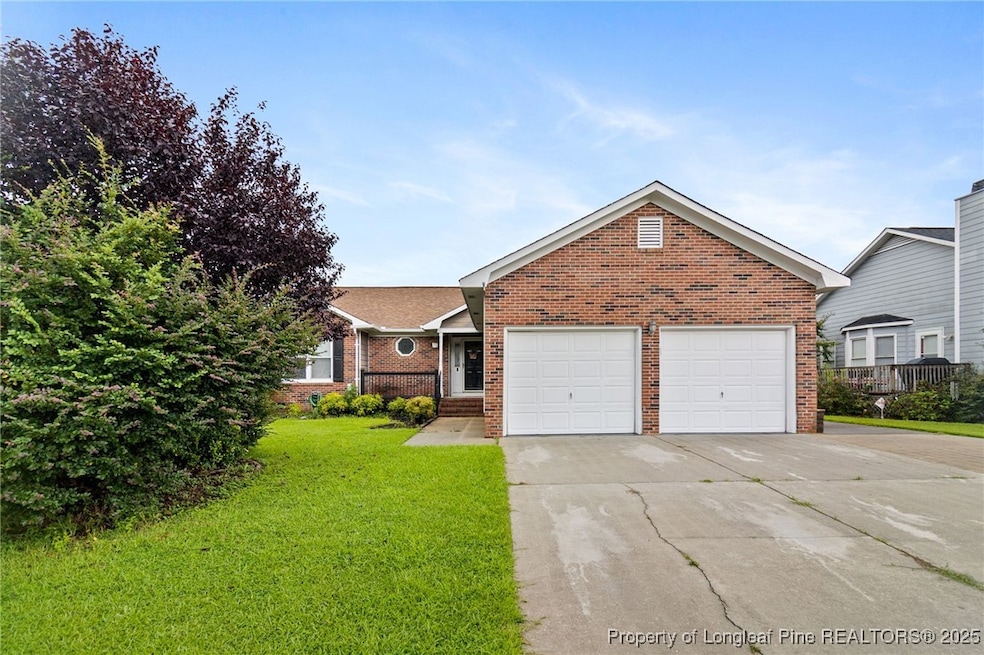
4213 Buckhurst Dr Hope Mills, NC 28348
South View NeighborhoodEstimated payment $1,557/month
Highlights
- Popular Property
- Deck
- Wood Flooring
- Above Ground Pool
- Ranch Style House
- No HOA
About This Home
Welcome home to this inviting 3 bed, 2 bath residence perfectly situated in a quiet, established neighborhood of Hope Mills. Step inside to a spacious living room featuring warm flooring, a cozy fireplace, and plenty of natural light. The large, well-appointed kitchen offers abundant storage, generous counter space, and an eat-in area perfect for casual meals.
The expansive master suite includes a walk-in closet and an en-suite bath with a stand-alone shower for ultimate comfort. Two additional bedrooms and a second full bath provide plenty of space for family or guests.
Enjoy outdoor living on the covered rear porch overlooking a fully fenced backyard with an above-ground pool, relaxing hot tub, and a handy storage shed. A two-car garage completes this move-in ready home.
Whether you’re entertaining, relaxing, or simply enjoying the peaceful surroundings, this home has it all.
Listing Agent
KELLER WILLIAMS REALTY (FAYETTEVILLE) License #. Listed on: 08/08/2025

Home Details
Home Type
- Single Family
Est. Annual Taxes
- $2,339
Year Built
- Built in 1996
Lot Details
- Privacy Fence
- Fenced
- Property is in good condition
- Zoning described as R6 - Residential District
Parking
- 2 Car Attached Garage
Home Design
- Ranch Style House
Interior Spaces
- 1,547 Sq Ft Home
- Ceiling Fan
- Factory Built Fireplace
- Gas Log Fireplace
- Crawl Space
- Fire and Smoke Detector
- Washer and Dryer Hookup
Kitchen
- Breakfast Area or Nook
- Range
- Microwave
- Dishwasher
Flooring
- Wood
- Carpet
- Tile
Bedrooms and Bathrooms
- 3 Bedrooms
- Walk-In Closet
- 2 Full Bathrooms
Pool
- Above Ground Pool
- Spa
Outdoor Features
- Deck
- Covered Patio or Porch
- Shed
Schools
- Rockfish Elementary School
- Hope Mills Middle School
- South View Senior High School
Utilities
- Central Air
- Heat Pump System
Community Details
- No Home Owners Association
- Fairway For Subdivision
Listing and Financial Details
- Exclusions: Washer and Dryer, TVS and all personal property
- Tax Lot 3
- Assessor Parcel Number 0403890666
Map
Home Values in the Area
Average Home Value in this Area
Tax History
| Year | Tax Paid | Tax Assessment Tax Assessment Total Assessment is a certain percentage of the fair market value that is determined by local assessors to be the total taxable value of land and additions on the property. | Land | Improvement |
|---|---|---|---|---|
| 2024 | $2,339 | $133,891 | $20,000 | $113,891 |
| 2023 | $2,339 | $133,891 | $20,000 | $113,891 |
| 2022 | $2,166 | $133,891 | $20,000 | $113,891 |
| 2021 | $2,129 | $133,891 | $20,000 | $113,891 |
| 2019 | $2,118 | $135,500 | $20,000 | $115,500 |
| 2018 | $2,094 | $135,500 | $20,000 | $115,500 |
| 2017 | $2,094 | $135,500 | $20,000 | $115,500 |
| 2016 | $2,026 | $137,100 | $20,000 | $117,100 |
| 2015 | $2,026 | $137,100 | $20,000 | $117,100 |
| 2014 | $2,026 | $137,100 | $20,000 | $117,100 |
Property History
| Date | Event | Price | Change | Sq Ft Price |
|---|---|---|---|---|
| 08/08/2025 08/08/25 | For Sale | $249,999 | +13.6% | $162 / Sq Ft |
| 02/15/2024 02/15/24 | Sold | $220,000 | -6.0% | $146 / Sq Ft |
| 01/10/2024 01/10/24 | Pending | -- | -- | -- |
| 12/14/2023 12/14/23 | Price Changed | $234,000 | -5.8% | $155 / Sq Ft |
| 11/12/2023 11/12/23 | For Sale | $248,500 | +77.5% | $164 / Sq Ft |
| 04/10/2014 04/10/14 | Sold | $140,000 | 0.0% | $90 / Sq Ft |
| 03/07/2014 03/07/14 | Pending | -- | -- | -- |
| 02/21/2014 02/21/14 | For Sale | $140,000 | -- | $90 / Sq Ft |
Purchase History
| Date | Type | Sale Price | Title Company |
|---|---|---|---|
| Special Warranty Deed | $220,000 | None Listed On Document | |
| Warranty Deed | $220,000 | None Listed On Document | |
| Warranty Deed | $140,000 | -- | |
| Deed | $103,500 | -- | |
| Deed | $99,000 | -- |
Mortgage History
| Date | Status | Loan Amount | Loan Type |
|---|---|---|---|
| Open | $224,730 | VA | |
| Previous Owner | $139,500 | VA | |
| Previous Owner | $142,230 | VA | |
| Previous Owner | $143,010 | VA | |
| Previous Owner | $89,000 | No Value Available |
Similar Homes in Hope Mills, NC
Source: Longleaf Pine REALTORS®
MLS Number: 748791
APN: 0403-89-0666
- 4240 High Stakes Cir
- 5438 Biscoe St
- 2104 Saint Nicholas Dr
- 5869 Hunting Ridge Rd
- 3429 Walterboro Dr
- 3511 Birchfield Ct
- 4320 Rocinta Ct
- 2236 Andalusian Dr
- 4003 William Bill Luther Dr
- 3521 Harrisburg Dr
- 2426 Market Hill Dr
- 5608 Duncan St
- 148 New Castle (Lot 23) Ct
- 4029 Professional Dr
- 5449 Thompson Cir
- 6309 Cicada St
- 4072 Porter St
- 4807 S Main St
- 3831 Queen Anne Loop
- 5909 Idol Ct






