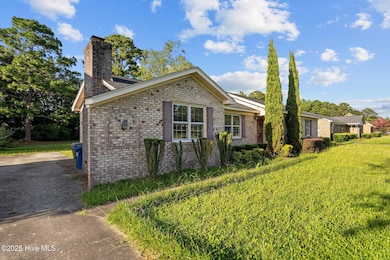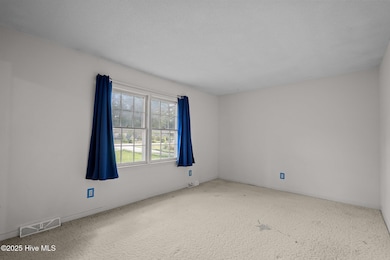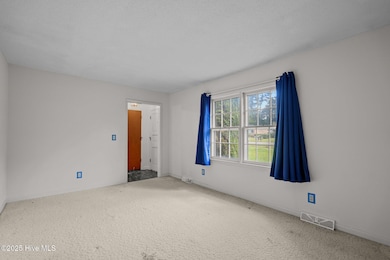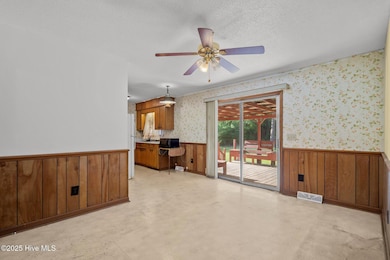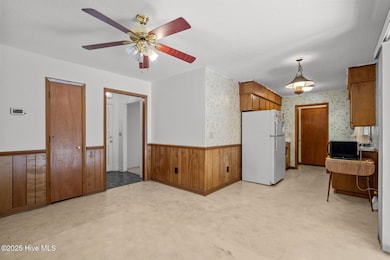4213 Fairlawn Dr Wilmington, NC 28405
North Kerr NeighborhoodEstimated payment $1,892/month
Highlights
- 0.46 Acre Lot
- Deck
- No HOA
- M.C.S. Noble Middle School Rated A-
- 1 Fireplace
- Covered Patio or Porch
About This Home
Discover the vintage charm and solid craftsmanship of this brick ranch, lovingly built by the seller's grandfather and nestled on nearly half an acre in a central Wilmington location - with easy access to Market St, College Rd and I-40. This home offers both character and potential. Inside, a formal living room greets you at the front, while the open kitchen and dining area provide a welcoming space for meals and gatherings. Sliding glass doors lead to a covered back deck that overlooks the spacious backyard, complete with mature grapevines. A large family room with a cozy fireplace offers additional living space, perfect for relaxing or entertaining. The expansive primary bedroom features dual closets--one a walk-in--and an en suite bath with a dual-sink vanity and walk-in shower. Two additional bedrooms share a second full bath. Outside you'll find a storage shed and a pavilion with a brick grill. Major systems have been updated in 2025, including a new HVAC, electrical panel, and water heater. With no HOA and plenty of space inside and out, this is a great opportunity to own a well-built home that is ready for you to add your personal touch.
Home Details
Home Type
- Single Family
Est. Annual Taxes
- $1,766
Year Built
- Built in 1974
Lot Details
- 0.46 Acre Lot
- Lot Dimensions are 100 x 200 x 100 x 200
- Property is zoned R-10
Home Design
- Brick Exterior Construction
- Wood Frame Construction
- Shingle Roof
- Stick Built Home
Interior Spaces
- 1,611 Sq Ft Home
- 1-Story Property
- Ceiling Fan
- 1 Fireplace
- Blinds
- Family Room
- Combination Dining and Living Room
- Crawl Space
Flooring
- Carpet
- Vinyl
Bedrooms and Bathrooms
- 3 Bedrooms
- 2 Full Bathrooms
- Walk-in Shower
Parking
- Driveway
- Paved Parking
- Off-Street Parking
Outdoor Features
- Deck
- Covered Patio or Porch
- Outdoor Storage
Schools
- College Park Elementary School
- Noble Middle School
- Laney High School
Utilities
- Forced Air Heating System
Community Details
- No Home Owners Association
- Fairlawn Subdivision
Listing and Financial Details
- Tax Lot 45
- Assessor Parcel Number R04910-001-006-000
Map
Home Values in the Area
Average Home Value in this Area
Tax History
| Year | Tax Paid | Tax Assessment Tax Assessment Total Assessment is a certain percentage of the fair market value that is determined by local assessors to be the total taxable value of land and additions on the property. | Land | Improvement |
|---|---|---|---|---|
| 2025 | $1,766 | $427,300 | $113,000 | $314,300 |
| 2024 | $1,766 | $203,000 | $61,800 | $141,200 |
| 2023 | $1,766 | $203,000 | $61,800 | $141,200 |
| 2022 | $1,726 | $203,000 | $61,800 | $141,200 |
| 2021 | $1,737 | $203,000 | $61,800 | $141,200 |
| 2020 | $1,396 | $132,500 | $36,000 | $96,500 |
| 2019 | $1,396 | $132,500 | $36,000 | $96,500 |
| 2018 | $1,396 | $132,500 | $36,000 | $96,500 |
| 2017 | $1,544 | $146,600 | $36,000 | $110,600 |
| 2016 | $1,412 | $127,400 | $36,000 | $91,400 |
| 2015 | $1,349 | $127,400 | $36,000 | $91,400 |
| 2014 | $1,292 | $127,400 | $36,000 | $91,400 |
Property History
| Date | Event | Price | List to Sale | Price per Sq Ft |
|---|---|---|---|---|
| 08/09/2025 08/09/25 | For Sale | $330,000 | -- | $205 / Sq Ft |
Purchase History
| Date | Type | Sale Price | Title Company |
|---|---|---|---|
| Deed | $29,500 | -- |
Source: Hive MLS
MLS Number: 100518560
APN: R04910-001-006-000
- 700 Indica Ct Unit 302
- 4217 Sunglow Dr
- 409 Saint Rosea Rd
- 620 Tabor Ln
- 607 Sharease Cir
- 326 Saint Rosea Rd
- 325 Saint Rosea Rd
- 323 Saint Rosea Rd
- 3896 Tiffany Dr
- 318 Saint Rosea Rd
- 4516 Crawdad Ct
- 305 Saint Rosea Rd
- 4519 Sagedale Dr Unit 203
- 508 Minnow Way
- 4629 Mcclelland Dr Unit T-202
- 4609 Mcclelland Dr Unit 104-D
- 4629 Mcclelland Dr Unit T201
- 4615 Mcclelland Dr Unit G202
- 4615 Mcclelland Dr Unit G203
- 4611 Mcclelland Dr Unit E102
- 712 Indica Ct Unit 10201
- 730 Indica Ct Unit 202
- 4395 Birchwood Dr
- 4528 Crawdad Ct Unit 24R
- 4519 Sagedale Dr Unit 203
- 4609 Mcclelland Dr Unit D204
- 4603 Mcclelland Dr Unit 201
- 4523 Sagedale Dr Unit 303
- 511 Cobblestone Dr
- 4711 Azalea Landing Dr
- 506 Cobblestone Dr
- 4009 Alandale
- 420 Cobblestone Dr
- 4711 Azalea Landing Dr Unit Eva
- 4711 Azalea Landing Dr Unit Peri
- 4711 Azalea Landing Dr Unit Alina
- 5010 Hunters Trail Unit 2
- 5012 Hunters Trail Unit 7
- 327 Guinevere Ln
- 5040 Market St

