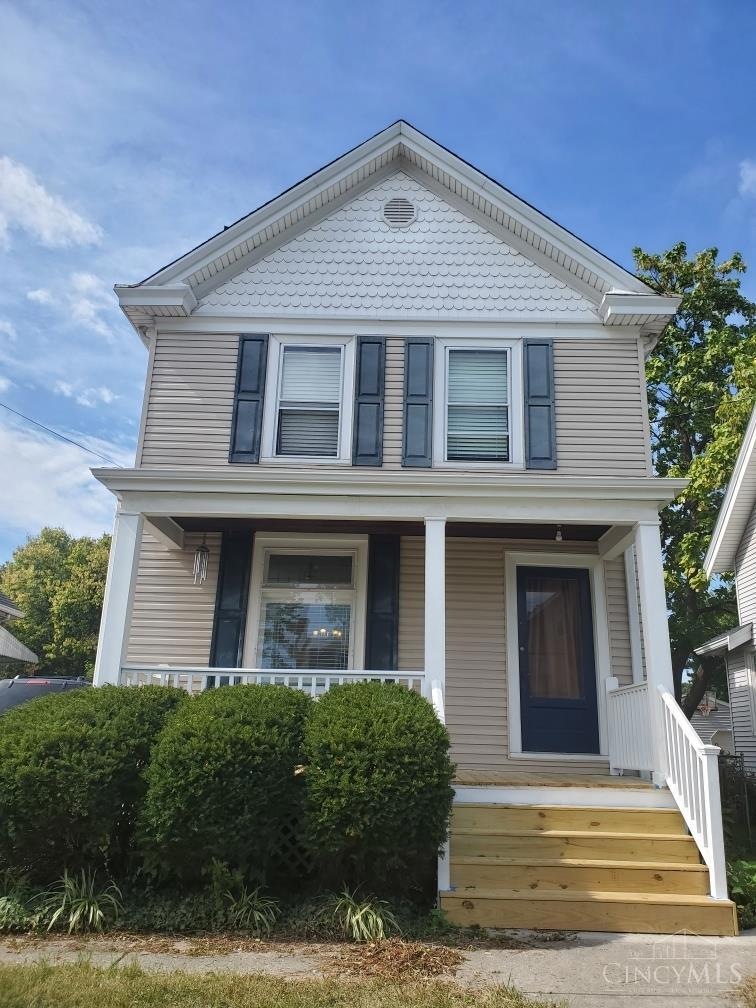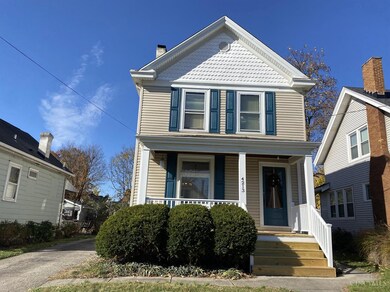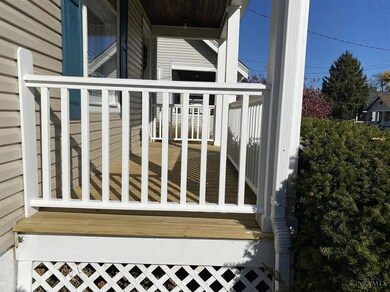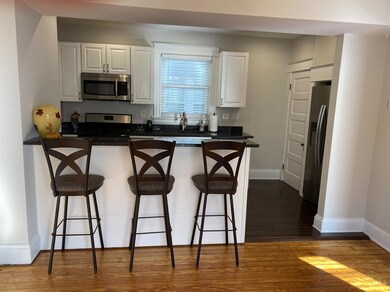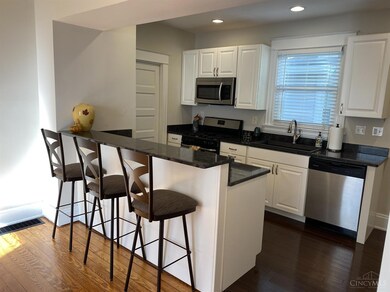
4213 Millsbrae Ave Cincinnati, OH 45209
Highlights
- Eat-In Gourmet Kitchen
- Traditional Architecture
- Main Floor Bedroom
- Walnut Hills High School Rated A+
- Wood Flooring
- No HOA
About This Home
As of April 2024Welcome home to this charming Oakley 4-BDRM home with a stunning curb appeal and a 17x5 front porch. Featuring beautifully refinished hardwood floors & a Kitchen w/white cabinets, granite countertop & stainless-steel appliances. The 1st floor features a primary bedroom w/a full bath off the primary door. The home is freshly painted, adorned with 2 stained glass windows, and glass block windows in the full basement with a walkout. The washer & dryer are included. Enjoy 9-foot ceilings on the first floor, enhancing the spacious feel. Recent updates include a new roof in the front & rear, new gutters have been installed on the front, and the 21x20 garage w/ shelves for additional storage has a new garage door w/opener. Enjoy the lovely fenced in rear yard. The superb location is walking distance to Oakley Station, Oakley Square, Hyde Park Square, Rookwood Square, and Wasson Way Trail, or hop on the nearby expressway making commuting to downtown a breeze! 1 yr Home Warranty.
Last Agent to Sell the Property
Sibcy Cline, Inc. License #0000252534 Listed on: 11/10/2023
Home Details
Home Type
- Single Family
Est. Annual Taxes
- $6,562
Year Built
- Built in 1914
Lot Details
- 5,576 Sq Ft Lot
- Lot Dimensions are 40x140
- Aluminum or Metal Fence
Parking
- 2 Car Garage
- Driveway
- On-Street Parking
Home Design
- Traditional Architecture
- Stone Foundation
- Shingle Roof
- Aluminum Siding
Interior Spaces
- 1,442 Sq Ft Home
- 2-Story Property
- Ceiling height of 9 feet or more
- Double Hung Windows
- Panel Doors
- Formal Dining Room
Kitchen
- Eat-In Gourmet Kitchen
- Breakfast Bar
- Oven or Range
- Microwave
- Dishwasher
- Solid Wood Cabinet
- Disposal
Flooring
- Wood
- Concrete
Bedrooms and Bathrooms
- 4 Bedrooms
- Main Floor Bedroom
- Walk-In Closet
- 2 Full Bathrooms
Laundry
- Dryer
- Washer
Basement
- Walk-Out Basement
- Basement Fills Entire Space Under The House
Outdoor Features
- Patio
- Porch
Utilities
- Forced Air Heating and Cooling System
- Heating System Uses Gas
- Gas Water Heater
Community Details
- No Home Owners Association
Ownership History
Purchase Details
Home Financials for this Owner
Home Financials are based on the most recent Mortgage that was taken out on this home.Purchase Details
Home Financials for this Owner
Home Financials are based on the most recent Mortgage that was taken out on this home.Purchase Details
Purchase Details
Similar Homes in Cincinnati, OH
Home Values in the Area
Average Home Value in this Area
Purchase History
| Date | Type | Sale Price | Title Company |
|---|---|---|---|
| Warranty Deed | $410,000 | Millennial Title | |
| Warranty Deed | $301,000 | -- | |
| Warranty Deed | -- | -- | |
| Quit Claim Deed | -- | -- |
Mortgage History
| Date | Status | Loan Amount | Loan Type |
|---|---|---|---|
| Open | $369,000 | New Conventional | |
| Previous Owner | $179,200 | New Conventional | |
| Previous Owner | $200,000 | New Conventional | |
| Previous Owner | $105,500 | Unknown | |
| Previous Owner | $16,000 | Unknown | |
| Previous Owner | $112,000 | Unknown | |
| Previous Owner | $50,000 | Unknown | |
| Previous Owner | $65,300 | Unknown | |
| Previous Owner | $25,000 | Unknown |
Property History
| Date | Event | Price | Change | Sq Ft Price |
|---|---|---|---|---|
| 04/11/2024 04/11/24 | Sold | $410,000 | -3.5% | $284 / Sq Ft |
| 03/09/2024 03/09/24 | Pending | -- | -- | -- |
| 02/27/2024 02/27/24 | Price Changed | $424,900 | -3.4% | $295 / Sq Ft |
| 11/10/2023 11/10/23 | For Sale | $439,900 | +46.1% | $305 / Sq Ft |
| 05/01/2017 05/01/17 | Off Market | $301,000 | -- | -- |
| 01/31/2017 01/31/17 | Sold | $301,000 | -4.4% | $209 / Sq Ft |
| 12/23/2016 12/23/16 | Pending | -- | -- | -- |
| 12/23/2016 12/23/16 | For Sale | $314,900 | -- | $218 / Sq Ft |
Tax History Compared to Growth
Tax History
| Year | Tax Paid | Tax Assessment Tax Assessment Total Assessment is a certain percentage of the fair market value that is determined by local assessors to be the total taxable value of land and additions on the property. | Land | Improvement |
|---|---|---|---|---|
| 2024 | $6,436 | $107,545 | $38,798 | $68,747 |
| 2023 | $6,575 | $107,545 | $38,798 | $68,747 |
| 2022 | $7,175 | $105,351 | $19,394 | $85,957 |
| 2021 | $6,912 | $105,351 | $19,394 | $85,957 |
| 2020 | $7,109 | $105,351 | $19,394 | $85,957 |
| 2019 | $7,771 | $105,351 | $19,394 | $85,957 |
| 2018 | $7,782 | $105,351 | $19,394 | $85,957 |
| 2017 | $7,397 | $105,351 | $19,394 | $85,957 |
| 2016 | $3,960 | $55,374 | $14,739 | $40,635 |
| 2015 | $3,568 | $55,374 | $14,739 | $40,635 |
| 2014 | $3,593 | $55,374 | $14,739 | $40,635 |
| 2013 | $3,354 | $50,800 | $13,521 | $37,279 |
Agents Affiliated with this Home
-

Seller's Agent in 2024
Ronald Minges
Sibcy Cline, Inc.
(513) 385-6724
1 in this area
181 Total Sales
-

Buyer's Agent in 2024
John Durso
Comey & Shepherd
(513) 535-5911
1 in this area
194 Total Sales
-

Seller's Agent in 2017
Joy Baron-Ecker
Huff Realty
(513) 317-8171
45 Total Sales
-

Buyer's Agent in 2017
Chase Rickey
Coldwell Banker Realty
(513) 518-3090
4 in this area
171 Total Sales
Map
Source: MLS of Greater Cincinnati (CincyMLS)
MLS Number: 1789363
APN: 049-0003-0070
- 4130 Thirty First Ave
- 2726 Ida Ave
- 2779 Markbreit Ave
- 2848 Markbreit Ave
- 4131 32nd Ave
- 2840 Minot Ave
- 3936 Millsbrae Ave
- 2905 Three Oaks Ln
- 4304 33rd Ave
- 2908 Robertson Ave
- 2909 Three Oaks Ln Unit Lot14
- 2953 Three Oaks Ln Unit Lot 8
- 2912 Robertson Ave
- 2913 Three Oaks Ln Unit Lot13
- 2917 Three Oaks Ln Unit Lot12
- 2945 Three Oaks Ln Unit Lot10
- 2901 Three Oaks Ln
- 4117 34th Ave
- 3912 Edwards Rd
- Rosewood Plan at Three Oaks - Foundry Park
