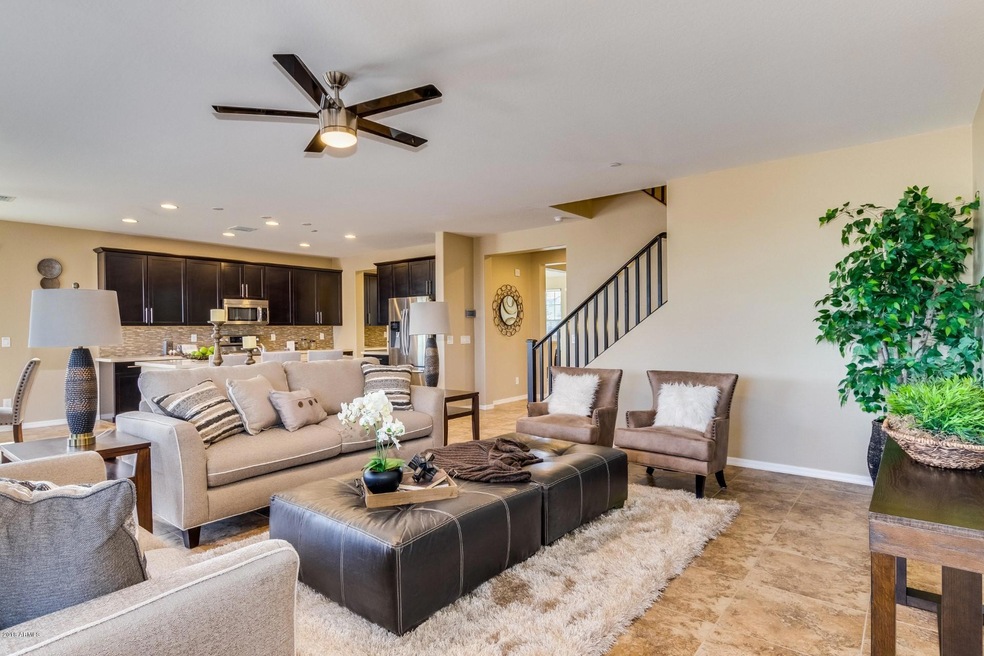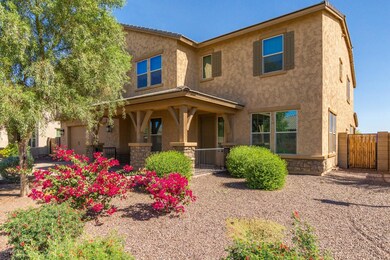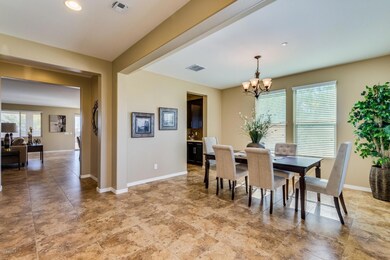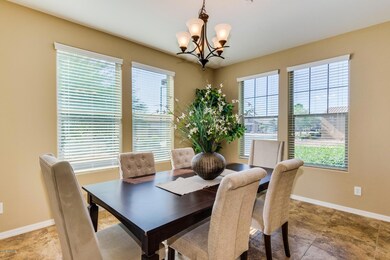
4213 N 180th Ln Goodyear, AZ 85395
Highlights
- RV Access or Parking
- Two Primary Bathrooms
- Santa Barbara Architecture
- Canyon View High School Rated A-
- Main Floor Primary Bedroom
- Granite Countertops
About This Home
As of November 2018Welcome to the Fabulous Sedella Subdivision. This Gorgeous 6 Bedroom/4.5 Bathroom Meritage Home is waiting for you. Massive Owners Suite with Sitting Room. Two expansive Walk in Closets along separate vanities and soaking tub. Mini suite Downstairs with Full Bathroom. Stunning Entertainers Kitchen along with pass through Butlers Pantry. Secondary Bedrooms have Walk In Closets. Impressive Great Room along with Formal Dining and Den/Office. Huge Backyard to enjoy!!!!
Last Agent to Sell the Property
Realty ONE Group License #BR655900000 Listed on: 09/27/2018

Home Details
Home Type
- Single Family
Est. Annual Taxes
- $3,612
Year Built
- Built in 2014
Lot Details
- 10,124 Sq Ft Lot
- Desert faces the front of the property
- Block Wall Fence
- Front Yard Sprinklers
- Sprinklers on Timer
HOA Fees
- $99 Monthly HOA Fees
Parking
- 3 Car Garage
- Tandem Garage
- Garage Door Opener
- RV Access or Parking
Home Design
- Santa Barbara Architecture
- Wood Frame Construction
- Tile Roof
- Stucco
Interior Spaces
- 4,987 Sq Ft Home
- 2-Story Property
- ENERGY STAR Qualified Windows
- Vinyl Clad Windows
Kitchen
- Eat-In Kitchen
- Breakfast Bar
- Built-In Microwave
- Kitchen Island
- Granite Countertops
Flooring
- Carpet
- Tile
Bedrooms and Bathrooms
- 6 Bedrooms
- Primary Bedroom on Main
- Two Primary Bathrooms
- Primary Bathroom is a Full Bathroom
- 4.5 Bathrooms
- Dual Vanity Sinks in Primary Bathroom
- Bathtub With Separate Shower Stall
Accessible Home Design
- Doors with lever handles
- Stepless Entry
Outdoor Features
- Balcony
- Patio
Schools
- Scott L Libby Elementary School
- Verrado Middle School
- Verrado High School
Utilities
- Zoned Heating and Cooling System
- Water Softener
- High Speed Internet
Listing and Financial Details
- Tax Lot 154
- Assessor Parcel Number 502-30-208
Community Details
Overview
- Association fees include ground maintenance
- City Property Mngt Association, Phone Number (602) 437-4777
- Built by Meritage Homes
- Sedella Subdivision
Recreation
- Community Playground
Ownership History
Purchase Details
Home Financials for this Owner
Home Financials are based on the most recent Mortgage that was taken out on this home.Purchase Details
Purchase Details
Home Financials for this Owner
Home Financials are based on the most recent Mortgage that was taken out on this home.Purchase Details
Home Financials for this Owner
Home Financials are based on the most recent Mortgage that was taken out on this home.Similar Homes in the area
Home Values in the Area
Average Home Value in this Area
Purchase History
| Date | Type | Sale Price | Title Company |
|---|---|---|---|
| Special Warranty Deed | -- | None Available | |
| Warranty Deed | $440,000 | American Title Service Agenc | |
| Interfamily Deed Transfer | -- | Carefree Title Agency Inc | |
| Special Warranty Deed | $371,000 | Carefree Title Agency Inc |
Mortgage History
| Date | Status | Loan Amount | Loan Type |
|---|---|---|---|
| Open | $80,000 | Credit Line Revolving | |
| Previous Owner | $371,000 | VA | |
| Previous Owner | $371,000 | VA |
Property History
| Date | Event | Price | Change | Sq Ft Price |
|---|---|---|---|---|
| 11/28/2018 11/28/18 | Sold | $440,000 | -4.1% | $88 / Sq Ft |
| 11/09/2018 11/09/18 | Pending | -- | -- | -- |
| 11/03/2018 11/03/18 | Price Changed | $459,000 | -8.2% | $92 / Sq Ft |
| 09/27/2018 09/27/18 | For Sale | $499,999 | +34.8% | $100 / Sq Ft |
| 03/12/2015 03/12/15 | Sold | $371,000 | -7.2% | $78 / Sq Ft |
| 02/06/2015 02/06/15 | Pending | -- | -- | -- |
| 01/23/2015 01/23/15 | Price Changed | $399,995 | -2.7% | $84 / Sq Ft |
| 01/08/2015 01/08/15 | Price Changed | $410,995 | +0.2% | $86 / Sq Ft |
| 12/01/2014 12/01/14 | Price Changed | $409,995 | +0.4% | $86 / Sq Ft |
| 10/31/2014 10/31/14 | Price Changed | $408,495 | +1.7% | $86 / Sq Ft |
| 10/21/2014 10/21/14 | Price Changed | $401,495 | +0.4% | $84 / Sq Ft |
| 09/08/2014 09/08/14 | Price Changed | $399,995 | +0.5% | $84 / Sq Ft |
| 09/05/2014 09/05/14 | Price Changed | $397,961 | -0.5% | $84 / Sq Ft |
| 08/29/2014 08/29/14 | Price Changed | $399,995 | -0.5% | $84 / Sq Ft |
| 08/22/2014 08/22/14 | Price Changed | $401,995 | -2.4% | $84 / Sq Ft |
| 08/08/2014 08/08/14 | Price Changed | $411,995 | -0.7% | $87 / Sq Ft |
| 05/13/2014 05/13/14 | Price Changed | $414,995 | +0.5% | $87 / Sq Ft |
| 04/24/2014 04/24/14 | Price Changed | $412,995 | 0.0% | $87 / Sq Ft |
| 04/01/2014 04/01/14 | Price Changed | $413,122 | -3.5% | $87 / Sq Ft |
| 03/18/2014 03/18/14 | For Sale | $428,122 | 0.0% | $90 / Sq Ft |
| 03/18/2014 03/18/14 | Price Changed | $428,122 | +1.5% | $90 / Sq Ft |
| 02/03/2014 02/03/14 | Pending | -- | -- | -- |
| 01/31/2014 01/31/14 | For Sale | $421,672 | -- | $89 / Sq Ft |
Tax History Compared to Growth
Tax History
| Year | Tax Paid | Tax Assessment Tax Assessment Total Assessment is a certain percentage of the fair market value that is determined by local assessors to be the total taxable value of land and additions on the property. | Land | Improvement |
|---|---|---|---|---|
| 2025 | $3,186 | $38,599 | -- | -- |
| 2024 | $3,389 | $36,761 | -- | -- |
| 2023 | $3,389 | $52,610 | $10,520 | $42,090 |
| 2022 | $3,253 | $40,810 | $8,160 | $32,650 |
| 2021 | $3,460 | $39,630 | $7,920 | $31,710 |
| 2020 | $3,332 | $38,310 | $7,660 | $30,650 |
| 2019 | $3,208 | $35,510 | $7,100 | $28,410 |
| 2018 | $3,635 | $35,610 | $7,120 | $28,490 |
| 2017 | $3,452 | $34,200 | $6,840 | $27,360 |
| 2016 | $3,286 | $33,330 | $6,660 | $26,670 |
| 2015 | $3,124 | $30,380 | $6,070 | $24,310 |
Agents Affiliated with this Home
-
Andrea Cuadros

Seller's Agent in 2018
Andrea Cuadros
Realty One Group
(602) 499-8675
11 Total Sales
-
Jose Esquivel

Buyer's Agent in 2018
Jose Esquivel
Real Broker
(602) 774-6464
83 Total Sales
-
Janine Long

Seller's Agent in 2015
Janine Long
Lockman & Long Real Estate
(480) 515-8163
191 Total Sales
-
Trudy Moore

Buyer's Agent in 2015
Trudy Moore
HomeSmart
(602) 799-9954
64 Total Sales
Map
Source: Arizona Regional Multiple Listing Service (ARMLS)
MLS Number: 5839301
APN: 502-30-208
- 4277 N 180th Ln
- 4282 N 180th Dr
- 4318 N 180th Dr
- 18149 W Turney Ave
- 18213 W Monterosa St
- 18207 W Sells Dr
- 18158 W Campbell Ave
- 18292 W Sells Dr
- 17980 W Meadowbrook Ave
- 18371 W Roma Ave
- 17988 W Hazelwood St
- Lennon Plan at Abel Ranch - Signature Series
- Arlo Plan at Abel Ranch - Reserve Series
- Bailey Plan at Abel Ranch - Signature Series
- Sawyer Plan at Abel Ranch - Reserve Series
- Arlo - 3 Car Garage Included Plan at Abel Ranch - Signature Series
- Kellen Plan at Abel Ranch - Signature Series
- Onyx Plan at Abel Ranch - Reserve Series
- Amber Plan at Abel Ranch - Signature Series
- Lark Plan at Abel Ranch - Reserve Series






