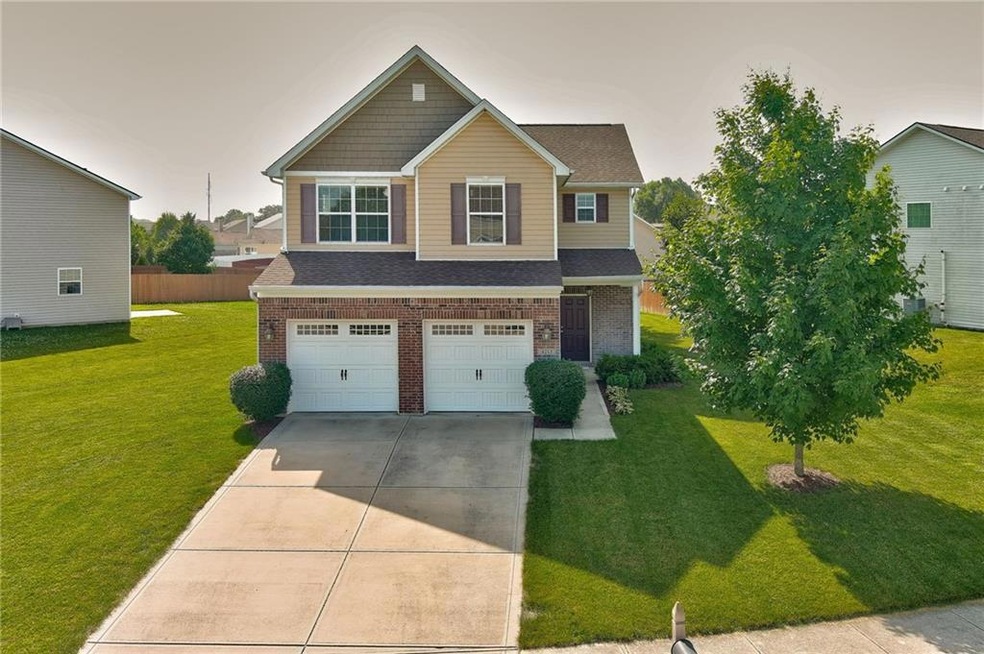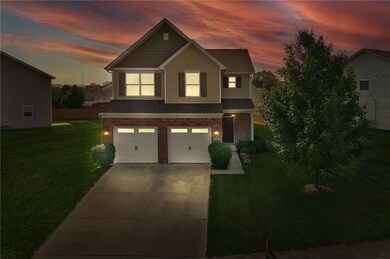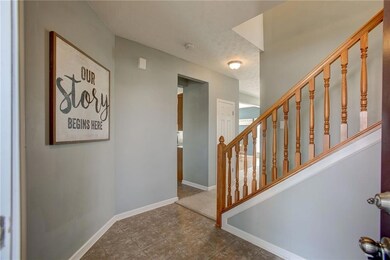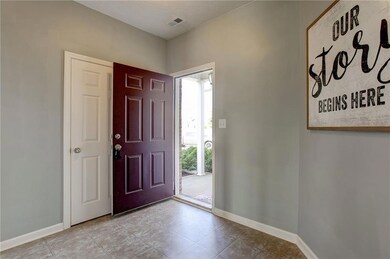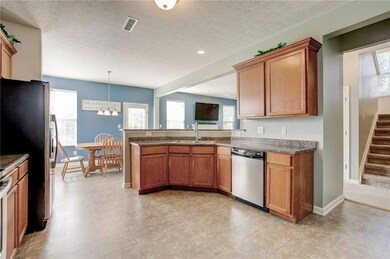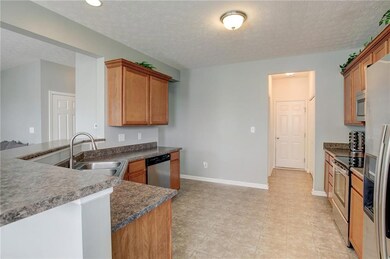
4213 Zachary Ln Westfield, IN 46062
West Noblesville NeighborhoodHighlights
- Traditional Architecture
- 1 Fireplace
- Tray Ceiling
- Washington Woods Elementary School Rated A
- 2 Car Attached Garage
- Walk-In Closet
About This Home
As of July 2022This home in Andover has so much to offer! You are greeted with a nice foyer entryway that brings you into the open concept main floor with lots of natural light! The kitchen has SS appliances & a breakfast bar that looks out onto the family room. Upstairs is the loft that can be used how you wish! The large master bedroom has tray ceilings, and a nice-sized walk-in closet. The master bath has double sinks, a shower, and garden tub. There are 2 additional bedrooms, and an additional full bath with double sinks. The over-sized 2 car garage gives you plenty of parking and/or storage. Large side yard for throwing the ball or gardening! New Roof (2020) & Water Heater (2022)! Great Location!
Last Agent to Sell the Property
Colleen Abels
eXp Realty, LLC Listed on: 06/16/2022

Last Buyer's Agent
Craig Bowen
F.C. Tucker Company

Home Details
Home Type
- Single Family
Est. Annual Taxes
- $2,690
Year Built
- Built in 2010
HOA Fees
- $28 Monthly HOA Fees
Parking
- 2 Car Attached Garage
- Driveway
Home Design
- Traditional Architecture
- Slab Foundation
- Vinyl Construction Material
Interior Spaces
- 2-Story Property
- Tray Ceiling
- 1 Fireplace
- Vinyl Clad Windows
- Fire and Smoke Detector
Kitchen
- Electric Oven
- Built-In Microwave
- Dishwasher
- Disposal
Flooring
- Carpet
- Vinyl
Bedrooms and Bathrooms
- 3 Bedrooms
- Walk-In Closet
- Dual Vanity Sinks in Primary Bathroom
Additional Features
- Patio
- 10,019 Sq Ft Lot
- Forced Air Heating and Cooling System
Community Details
- Association fees include home owners, insurance, maintenance, parkplayground, snow removal, trash
- Andover Subdivision
- Property managed by Ardsley
- The community has rules related to covenants, conditions, and restrictions
Listing and Financial Details
- Assessor Parcel Number 290632022025000015
Ownership History
Purchase Details
Home Financials for this Owner
Home Financials are based on the most recent Mortgage that was taken out on this home.Purchase Details
Home Financials for this Owner
Home Financials are based on the most recent Mortgage that was taken out on this home.Purchase Details
Home Financials for this Owner
Home Financials are based on the most recent Mortgage that was taken out on this home.Similar Homes in the area
Home Values in the Area
Average Home Value in this Area
Purchase History
| Date | Type | Sale Price | Title Company |
|---|---|---|---|
| Warranty Deed | -- | New Title Company Name | |
| Warranty Deed | -- | Chicago Title Company Llc | |
| Warranty Deed | -- | None Available |
Mortgage History
| Date | Status | Loan Amount | Loan Type |
|---|---|---|---|
| Open | $268,000 | New Conventional | |
| Previous Owner | $45,000 | Credit Line Revolving | |
| Previous Owner | $211,850 | New Conventional | |
| Previous Owner | $119,920 | New Conventional |
Property History
| Date | Event | Price | Change | Sq Ft Price |
|---|---|---|---|---|
| 07/19/2022 07/19/22 | Sold | $335,000 | +3.1% | $157 / Sq Ft |
| 06/18/2022 06/18/22 | Pending | -- | -- | -- |
| 06/16/2022 06/16/22 | For Sale | $325,000 | +45.7% | $153 / Sq Ft |
| 08/30/2019 08/30/19 | Sold | $223,000 | -2.2% | $105 / Sq Ft |
| 08/07/2019 08/07/19 | Pending | -- | -- | -- |
| 07/17/2019 07/17/19 | For Sale | $227,900 | -- | $107 / Sq Ft |
Tax History Compared to Growth
Tax History
| Year | Tax Paid | Tax Assessment Tax Assessment Total Assessment is a certain percentage of the fair market value that is determined by local assessors to be the total taxable value of land and additions on the property. | Land | Improvement |
|---|---|---|---|---|
| 2024 | $3,725 | $316,000 | $68,700 | $247,300 |
| 2023 | $3,760 | $329,100 | $68,700 | $260,400 |
| 2022 | $3,281 | $282,100 | $56,000 | $226,100 |
| 2021 | $2,690 | $225,300 | $56,000 | $169,300 |
| 2020 | $2,601 | $216,100 | $56,000 | $160,100 |
| 2019 | $2,520 | $210,400 | $41,600 | $168,800 |
| 2018 | $2,474 | $206,600 | $41,600 | $165,000 |
| 2017 | $2,130 | $191,100 | $41,600 | $149,500 |
| 2016 | $2,019 | $181,300 | $41,600 | $139,700 |
| 2014 | $1,845 | $167,000 | $41,600 | $125,400 |
| 2013 | $1,845 | $153,900 | $41,600 | $112,300 |
Agents Affiliated with this Home
-
C
Seller's Agent in 2022
Colleen Abels
eXp Realty, LLC
-
C
Buyer's Agent in 2022
Craig Bowen
F.C. Tucker Company
-
Kristin Bergunder

Seller's Agent in 2019
Kristin Bergunder
Compass Indiana, LLC
(317) 376-3351
7 in this area
99 Total Sales
-
Non-BLC Member
N
Buyer's Agent in 2019
Non-BLC Member
MIBOR REALTOR® Association
-
I
Buyer's Agent in 2019
IUO Non-BLC Member
Non-BLC Office
Map
Source: MIBOR Broker Listing Cooperative®
MLS Number: 21861424
APN: 29-06-32-022-025.000-015
- 18081 Sanibel Cir
- 18153 Birdview Ct
- 4122 Dunedin Ct
- 18030 Sanibel Cir
- 18002 Cristin Way
- 18229 Moontown Rd
- 17902 Cristin Way
- 4596 Peabody Way
- 3965 Idlewind Dr
- 4722 Peabody Way
- 4863 Sherlock Dr
- 4869 Ashbrook Dr
- 3923 Holly Brook Dr
- 3914 Holly Brook Dr
- 3914 Holly Brook Dr
- LAUSANNE Plan at Belle Crest
- ZURICH Plan at Belle Crest
- LUCERNE Plan at Belle Crest
- GENEVA Plan at Belle Crest
- 3906 Holly Brook Dr
