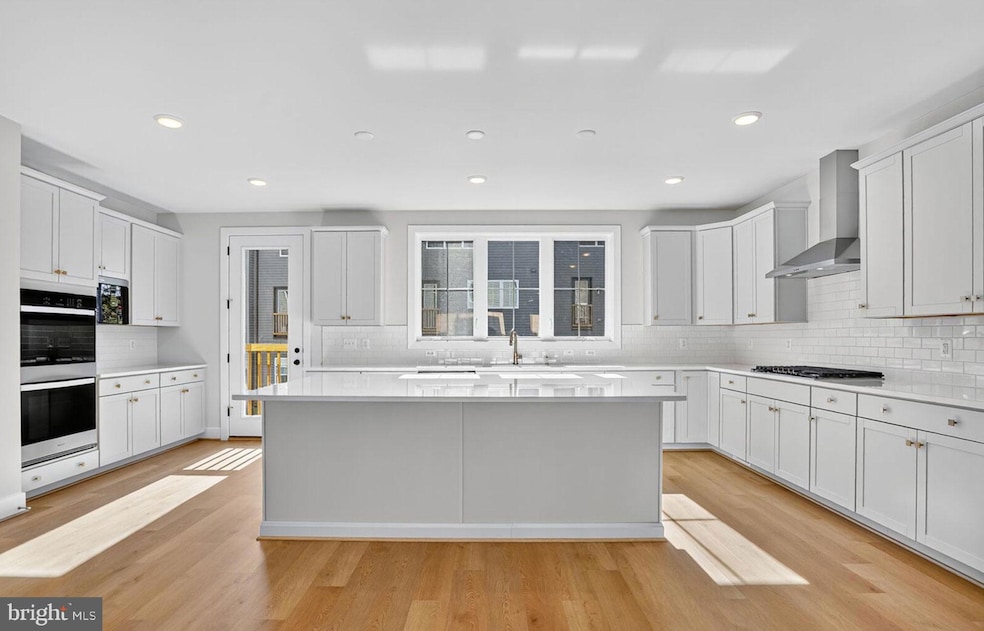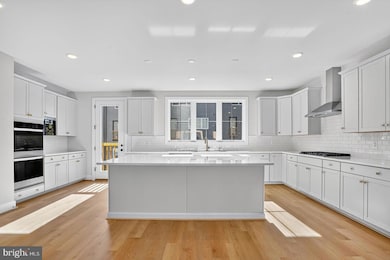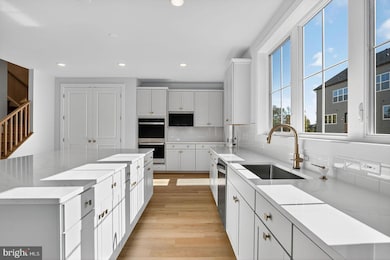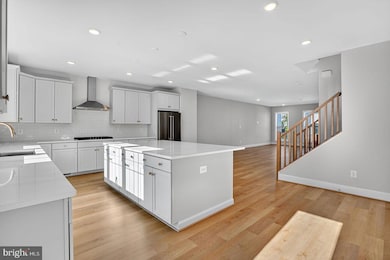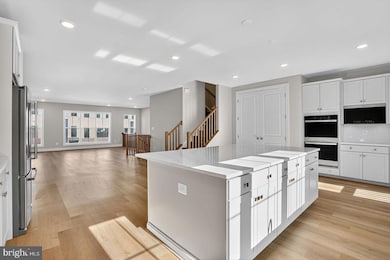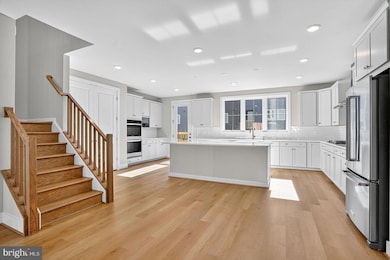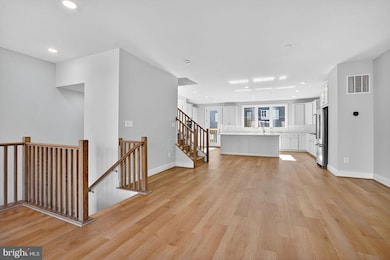42135 Gilded Stone Terrace Brambleton, VA 20148
Estimated payment $236,948/month
Highlights
- New Construction
- Open Floorplan
- Double Oven
- Madison's Trust Elementary Rated A
- Community Pool
- 2 Car Attached Garage
About This Home
The main level offers a bright and open layout with a generous great room, dining area, and a rear kitchen that seamlessly connects to the outdoor living space. The chef-inspired kitchen offers an expansive island with Calacatta Gold quartz countertops, Brellin Frost cabinets, stainless steel appliances, and gold hardware. Upstairs, the primary suite impresses with its spacious walk-in closet and a spa-like bath featuring quartz countertops. Two additional bedrooms, a full bath, and a conveniently placed laundry room complete the second floor. The finished lower level provides even more living space with a bedroom and an additional full bath.
Listing Agent
(240) 274-1219 joe.petrone@sothebysrealty.com Monument Sotheby's International Realty Listed on: 09/26/2025

Townhouse Details
Home Type
- Townhome
Est. Annual Taxes
- $2,013
Year Built
- Built in 2025 | New Construction
Lot Details
- 2,178 Sq Ft Lot
- Property is in excellent condition
HOA Fees
- HOA YN
Parking
- 2 Car Attached Garage
- Front Facing Garage
Home Design
- Brick Exterior Construction
- Slab Foundation
Interior Spaces
- 2,762 Sq Ft Home
- Property has 3 Levels
- Open Floorplan
- Combination Kitchen and Dining Room
Kitchen
- Double Oven
- Cooktop with Range Hood
- Built-In Microwave
- Dishwasher
- Kitchen Island
- Disposal
Bedrooms and Bathrooms
- Walk-In Closet
Utilities
- Forced Air Heating and Cooling System
- Humidifier
- Tankless Water Heater
Listing and Financial Details
- Tax Lot 4391
- Assessor Parcel Number 200383598000
Community Details
Overview
- Condo Association YN: No
- Built by Tri Pointe Homes
- Brambleton Subdivision, Aurora Floorplan
Recreation
- Community Pool
Pet Policy
- Pets Allowed
Map
Home Values in the Area
Average Home Value in this Area
Tax History
| Year | Tax Paid | Tax Assessment Tax Assessment Total Assessment is a certain percentage of the fair market value that is determined by local assessors to be the total taxable value of land and additions on the property. | Land | Improvement |
|---|---|---|---|---|
| 2025 | $2,013 | $250,000 | $250,000 | -- |
| 2024 | $2,076 | $240,000 | $240,000 | $0 |
| 2023 | -- | $0 | $0 | $0 |
Property History
| Date | Event | Price | List to Sale | Price per Sq Ft |
|---|---|---|---|---|
| 10/30/2025 10/30/25 | Pending | -- | -- | -- |
| 09/26/2025 09/26/25 | For Sale | $889,909 | -- | $322 / Sq Ft |
Source: Bright MLS
MLS Number: VALO2107806
APN: 200-38-3598
- 42139 Gilded Stone Terrace
- 42141 Gilded Stone Terrace
- 42148 Stone Press Terrace
- 23019 Blue Eagle Terrace
- 42129 Picasso Square
- 42123 Picasso Square
- 42121 Picasso Square
- 42119 Picasso Square
- 0 Shining Star Square
- 42092 Picasso Square
- Bryant Plan at West Park at Brambleton - Solis at West Park
- Aurora Plan at West Park at Brambleton - Solis at West Park
- 23041 Canyon Oak Ct
- Thatcher 20-R2 Plan at West Park at Brambleton - West Park III
- 22885 Tawny Pine Square
- 22910 Tawny Pine Square
- 22892 Tawny Pine Square
- The Camden Plan at West Park at Brambleton - Knutson
- 42129 Hazel Grove Terrace
- 42122 Hazel Grove Terrace
