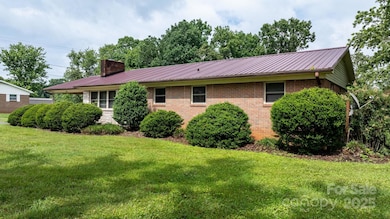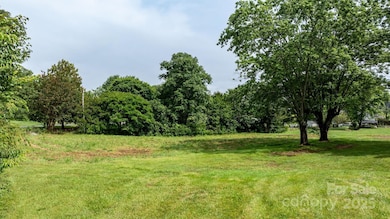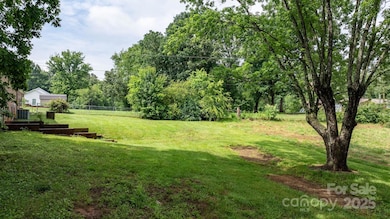4214 Horseshoe Bend Rd Hudson, NC 28638
Estimated payment $1,504/month
Highlights
- Ranch Style House
- Patio
- Attached Carport
- Wood Flooring
- Laundry Room
- Four Sided Brick Exterior Elevation
About This Home
This charming 1963 brick ranch offers timeless appeal, solid bones, and a great location. Featuring three bedrooms and two full bathrooms, the home includes a spacious living room with a stone fireplace and gas logs. Hardwood flooring adds warmth to the bedrooms, and a large laundry room provides ample storage. A durable metal roof and classic brick exterior contribute to the home's long-term value and low-maintenance appeal. Outside, you'll enjoy a large backyard perfect for gardening, play, or relaxing as well as a double carport for convenient parking. The basement, accessible only from the exterior, includes a single garage door, making it ideal for storage, a workshop, or potential future expansion. With its functional layout, peaceful setting, and plenty of opportunity to make it your own, this home is a great choice for first-time buyers, investors, or anyone looking for a well-built property with character.
Listing Agent
C² Realty Group and Management LLC Brokerage Email: curtisbaker.nc@gmail.com License #311291 Listed on: 06/07/2025
Home Details
Home Type
- Single Family
Est. Annual Taxes
- $1,104
Year Built
- Built in 1963
Home Design
- Ranch Style House
- Metal Roof
- Four Sided Brick Exterior Elevation
Interior Spaces
- Living Room with Fireplace
- Unfinished Basement
- Exterior Basement Entry
- Laundry Room
Kitchen
- Gas Range
- Microwave
- Dishwasher
Flooring
- Wood
- Vinyl
Bedrooms and Bathrooms
- 3 Main Level Bedrooms
- 2 Full Bathrooms
Parking
- Garage
- Attached Carport
- Basement Garage
- Driveway
Schools
- Sawmills Elementary School
- Hudson Middle School
- South Caldwell High School
Utilities
- Heat Pump System
- Septic Tank
- Cable TV Available
Additional Features
- Patio
- Property is zoned RA 20, RA20
Listing and Financial Details
- Assessor Parcel Number 03 63 1 31
Map
Home Values in the Area
Average Home Value in this Area
Tax History
| Year | Tax Paid | Tax Assessment Tax Assessment Total Assessment is a certain percentage of the fair market value that is determined by local assessors to be the total taxable value of land and additions on the property. | Land | Improvement |
|---|---|---|---|---|
| 2025 | $1,104 | $188,800 | $17,300 | $171,500 |
| 2024 | $1,104 | $109,300 | $14,800 | $94,500 |
| 2023 | $1,060 | $109,300 | $14,800 | $94,500 |
| 2022 | $1,042 | $109,300 | $14,800 | $94,500 |
| 2021 | $1,042 | $109,300 | $14,800 | $94,500 |
| 2020 | $990 | $102,000 | $14,800 | $87,200 |
| 2019 | $990 | $102,000 | $14,800 | $87,200 |
| 2018 | $974 | $102,000 | $0 | $0 |
| 2017 | $974 | $102,000 | $0 | $0 |
| 2016 | $972 | $102,000 | $0 | $0 |
| 2015 | $927 | $102,000 | $0 | $0 |
| 2014 | $927 | $102,000 | $0 | $0 |
Property History
| Date | Event | Price | Change | Sq Ft Price |
|---|---|---|---|---|
| 08/07/2025 08/07/25 | Price Changed | $264,990 | -3.6% | $188 / Sq Ft |
| 07/12/2025 07/12/25 | Price Changed | $274,900 | -5.2% | $195 / Sq Ft |
| 06/07/2025 06/07/25 | For Sale | $289,900 | -- | $206 / Sq Ft |
Purchase History
| Date | Type | Sale Price | Title Company |
|---|---|---|---|
| Warranty Deed | -- | None Listed On Document | |
| Warranty Deed | -- | None Listed On Document | |
| Deed | $62,500 | -- | |
| Deed | $66,000 | -- |
Mortgage History
| Date | Status | Loan Amount | Loan Type |
|---|---|---|---|
| Previous Owner | $95,000 | Credit Line Revolving | |
| Previous Owner | $77,500 | Credit Line Revolving |
Source: Canopy MLS (Canopy Realtor® Association)
MLS Number: 4268480
APN: 03-63-1-31
- 1884 Kensway Dr
- 2004 Stamey Rd
- 1519 Midland Dr
- 4567 Mayfield Dr
- 4515 Diamond St
- 369 Birch Circle Dr
- 1368 Cajah Mountain Rd
- 4125 Hill Place
- 206 Hudson Cajah Mountain Rd
- 3968 U S 321
- 3923 Us Hwy 321a Hwy
- 4243 Benfield Dr
- 575 Boxwood St
- 301 Bear Track Ln Unit 25
- 636 Hillcrest St
- 122 Eastview St
- 520 Hickory St
- 2333 Ellen St
- 668 Meadowood St
- 2349 Ellen St Unit 27
- 2084 White Pine M H P Rd
- 4347 Duncan Dr Unit 3
- 339 Laurel St
- 303 Kristin Ln Unit 3
- 304 Kristin Ln Unit 12
- 2308 Hickory Blvd SW
- 43 Dudley Ave
- 19 Dudley Ave Unit 2
- 1819 Waycross Dr SW
- 4352 McGee Dr
- 1741 Starcross Rd
- 1737 Starcross Rd
- 321 Connelly Springs Rd Unit A
- 29 Lake Hickory Place Unit 6
- 2322 Shade Tree St Unit 3
- 102 Shelby St
- 2457 Grandfather Ct
- 808 Harrisburg Dr SW Unit B1
- 1241 College Ave SW
- 229 Wilson St NW Unit 2A







