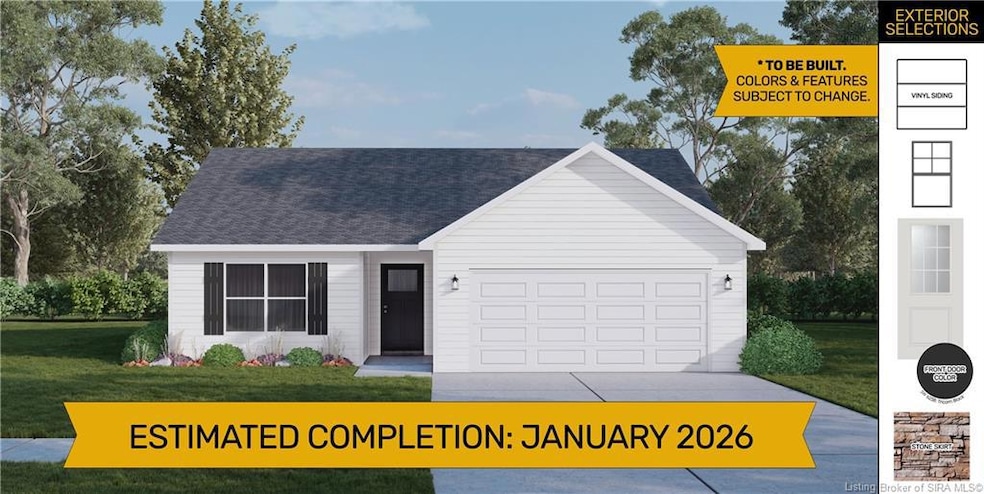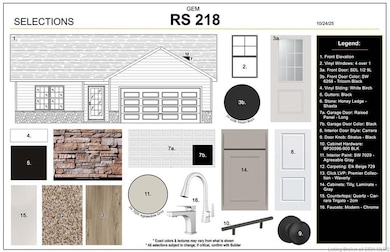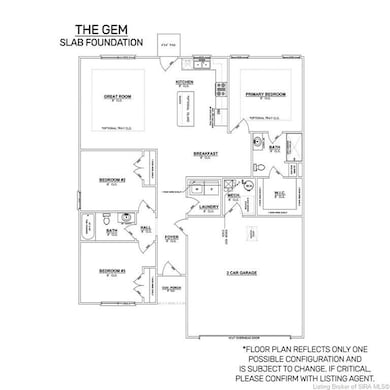4214 - LOT 218 Round Rock Blvd Charlestown, IN 47111
Estimated payment $1,678/month
Highlights
- Home Under Construction
- Covered Patio or Porch
- 2 Car Attached Garage
- Open Floorplan
- Breakfast Area or Nook
- Laundry Room
About This Home
Premier Homes presents The “Gem” floor plan is a 3 bed/2 bath, split bedroom, ranch-style home that offers open-concept living. Entering from the cozy covered front porch, the two secondary bedrooms, a full bath, and the laundry room are located just off the foyer. At the end of the foyer is the open-concept great room, kitchen, and breakfast nook, overlooking the backyard. On one side, the roomy kitchen offers quartz countertops, stainless steel appliances, and an island. Opposite the kitchen is the large great room with an elegant tray ceilings. The primary suite is located off the kitchen and features an en-suite bathroom with large walk-in shower, walk-in closet, and linen tower. Save $$$ toward closing costs by using one of our recommended lenders! Builder is a licensed real estate agent in the state of Indiana.
Home Details
Home Type
- Single Family
Year Built
- Home Under Construction
HOA Fees
- $21 Monthly HOA Fees
Parking
- 2 Car Attached Garage
- Front Facing Garage
- Garage Door Opener
Home Design
- Slab Foundation
- Frame Construction
Interior Spaces
- 1,345 Sq Ft Home
- 1-Story Property
- Open Floorplan
- Entrance Foyer
- Laundry Room
Kitchen
- Breakfast Area or Nook
- Oven or Range
- Microwave
- Dishwasher
- Kitchen Island
- Disposal
Bedrooms and Bathrooms
- 3 Bedrooms
- Split Bedroom Floorplan
- 2 Full Bathrooms
Utilities
- Central Air
- Heat Pump System
- Electric Water Heater
Additional Features
- Covered Patio or Porch
- 5,271 Sq Ft Lot
Listing and Financial Details
- Home warranty included in the sale of the property
- Assessor Parcel Number 101105200174000033
Map
Home Values in the Area
Average Home Value in this Area
Property History
| Date | Event | Price | List to Sale | Price per Sq Ft |
|---|---|---|---|---|
| 11/21/2025 11/21/25 | For Sale | $263,900 | -- | $196 / Sq Ft |
Source: Southern Indiana REALTORS® Association
MLS Number: 2025012706
- 4212 - LOT 217 Round Rock Blvd
- 5004 Hidden Springs Dr
- 5018- LOT 147 Hidden Springs Dr
- 5022 - LOT 145 Hidden Springs Dr
- 5026 - LOT 143 Hidden Springs Dr
- 5020- LOT 146 Hidden Springs Dr
- 5036 - LOT 138 Hidden Springs Dr
- 5119 - LOT 124 Boulder Springs Blvd
- 5125- LOT 127 Boulder Springs Blvd
- 5123- LOT 126 Boulder Springs Blvd
- 5118- LOT 123 Boulder Springs Blvd
- 5801 Indiana 62
- 5809 Bates Ct
- 7994 Kismet Dr
- Ironwood Plan at Stacy Springs
- Ashton Plan at Stacy Springs
- Chestnut Plan at Stacy Springs
- Empress Plan at Stacy Springs
- Palmetto Plan at Stacy Springs
- Norway Plan at Stacy Springs
- 5201 W River Ridge Pkwy
- 3421 Morgan Trail
- 4101 Herb Lewis Rd
- 7000 Lake Dr
- 4038 Herb Lewis Rd
- 100 Stonebench Cir
- 3300 Schlosser Farm Way
- 3610 Alannah Gardens Ct
- 1632 Old Salem Rd
- 2709 Crownpoint Dr
- 3900 Armstrong Ct
- 3500 Ellingsworth Dairy Dr
- 7722 Old State Road 60
- 3498 Jefferson Ridge Dr
- 901 Somerset Ct
- 620 W Utica St Unit 2
- 3250 Autumn Ridge Ct
- 800 Parkland Trail
- 3104 Holmans Ln
- 9007 Hardy Way



