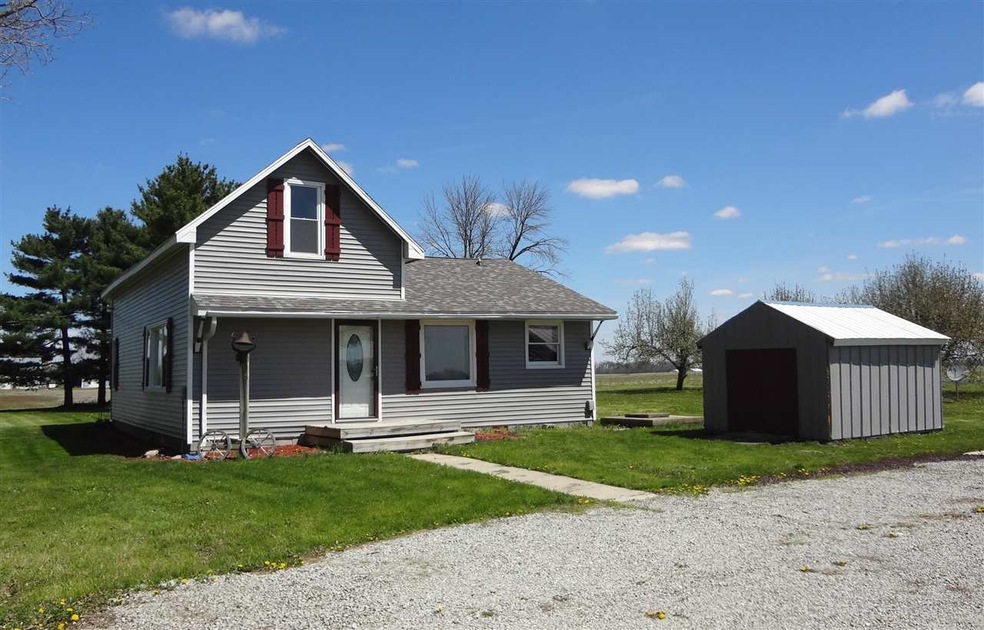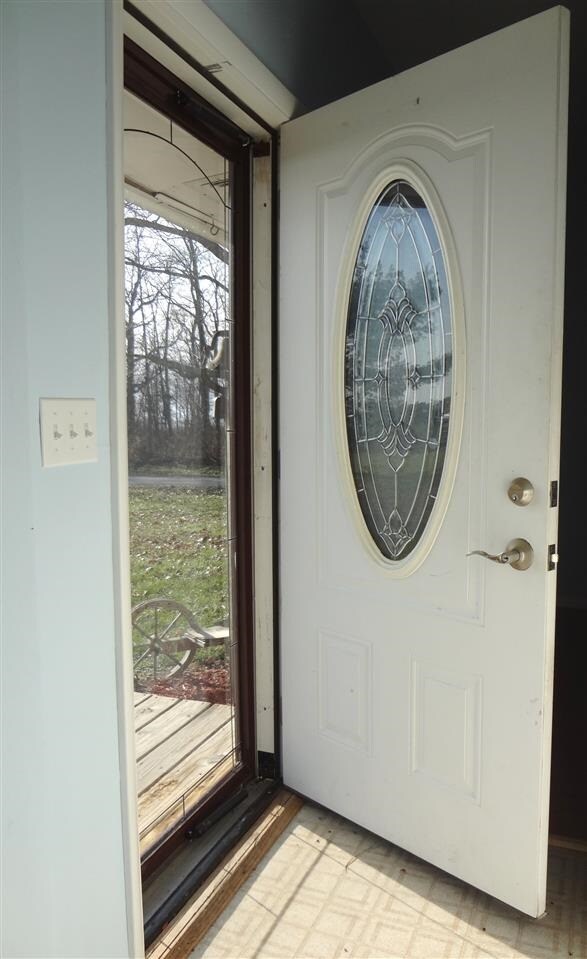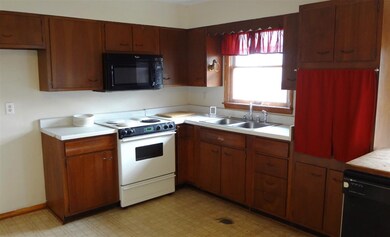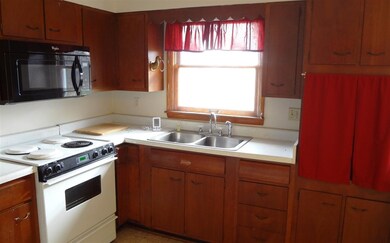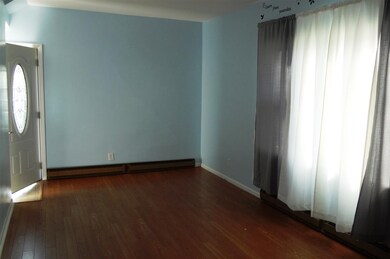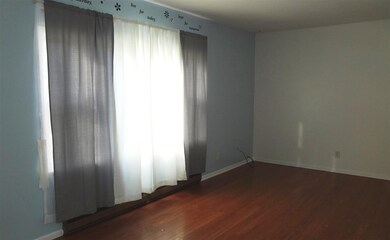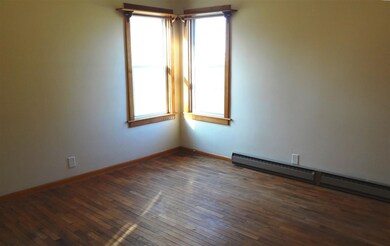4214 N 1150 E van Buren, IN 46991
Estimated Value: $89,000 - $158,000
2
Beds
1
Bath
1,353
Sq Ft
$85/Sq Ft
Est. Value
Highlights
- Traditional Architecture
- Wood Flooring
- Ceiling Fan
- Eastbrook High School Rated 9+
- Bathtub with Shower
- Baseboard Heating
About This Home
As of October 2015SECLUDED RURAL LOCATION! NEW SIDING, ROOF & MOST WINDOWS. EAT-IN KITCHEN. REMODELED BATH IS ALL NEW. 1 BED DOWNST, 1 UP + LANDING AREA WHICH COULD BE 3RD BED. PLENTY OF BEDROOM CLOSETS. NEW PEX PLUMBING. LARGE YARD IS 1.34 ACRE W/ FRUIT & PINE TREES. SHED & FOUNDATION FOR SMALL GARAGE. IMMED POSSESSION. SELLER HAD NEW SEPTIC INSTALLED AUGUST 2015.
Home Details
Home Type
- Single Family
Est. Annual Taxes
- $493
Year Built
- Built in 1928
Lot Details
- 1.34 Acre Lot
- Rural Setting
- Level Lot
Parking
- Gravel Driveway
Home Design
- Traditional Architecture
- Shingle Roof
- Asphalt Roof
- Vinyl Construction Material
Interior Spaces
- 1.5-Story Property
- Ceiling Fan
- Crawl Space
- Electric Oven or Range
- Washer and Electric Dryer Hookup
Flooring
- Wood
- Tile
- Vinyl
Bedrooms and Bathrooms
- 2 Bedrooms
- 1 Full Bathroom
- Bathtub with Shower
Utilities
- Window Unit Cooling System
- Baseboard Heating
- Private Company Owned Well
- Well
- Septic System
Listing and Financial Details
- Assessor Parcel Number 27-01-13-400-014.001-029
Ownership History
Date
Name
Owned For
Owner Type
Purchase Details
Closed on
May 28, 2025
Sold by
Trusty David E
Bought by
Trusty David E and Felver Lavonna Lynn
Current Estimated Value
Purchase Details
Closed on
Jun 13, 2022
Sold by
Sheena Bell
Bought by
Trusty David
Purchase Details
Listed on
Dec 1, 2014
Closed on
Oct 30, 2015
Sold by
Butcher Bradley M
Bought by
Bell Sheena
List Price
$59,900
Sold Price
$65,000
Premium/Discount to List
$5,100
8.51%
Home Financials for this Owner
Home Financials are based on the most recent Mortgage that was taken out on this home.
Avg. Annual Appreciation
5.94%
Original Mortgage
$66,838
Interest Rate
3.82%
Mortgage Type
New Conventional
Purchase Details
Closed on
Aug 31, 2006
Sold by
Swagger Roy Gene
Bought by
Butcher Bradley M
Home Financials for this Owner
Home Financials are based on the most recent Mortgage that was taken out on this home.
Original Mortgage
$52,000
Interest Rate
6.77%
Mortgage Type
New Conventional
Create a Home Valuation Report for This Property
The Home Valuation Report is an in-depth analysis detailing your home's value as well as a comparison with similar homes in the area
Home Values in the Area
Average Home Value in this Area
Purchase History
| Date | Buyer | Sale Price | Title Company |
|---|---|---|---|
| Trusty David E | -- | None Listed On Document | |
| Trusty David E | -- | None Listed On Document | |
| Trusty David | -- | None Listed On Document | |
| Trusty David | -- | None Listed On Document | |
| Bell Sheena | -- | None Available | |
| Bell Sheena | -- | None Available | |
| Butcher Bradley M | -- | None Available | |
| Butcher Bradley M | -- | None Available |
Source: Public Records
Mortgage History
| Date | Status | Borrower | Loan Amount |
|---|---|---|---|
| Previous Owner | Bell Sheena | $66,838 | |
| Previous Owner | Butcher Bradley M | $52,000 |
Source: Public Records
Property History
| Date | Event | Price | Change | Sq Ft Price |
|---|---|---|---|---|
| 10/30/2015 10/30/15 | Sold | $65,000 | +8.5% | $48 / Sq Ft |
| 10/04/2015 10/04/15 | Pending | -- | -- | -- |
| 12/01/2014 12/01/14 | For Sale | $59,900 | -- | $44 / Sq Ft |
Source: Indiana Regional MLS
Tax History Compared to Growth
Tax History
| Year | Tax Paid | Tax Assessment Tax Assessment Total Assessment is a certain percentage of the fair market value that is determined by local assessors to be the total taxable value of land and additions on the property. | Land | Improvement |
|---|---|---|---|---|
| 2024 | $317 | $87,800 | $17,400 | $70,400 |
| 2023 | $288 | $85,000 | $17,400 | $67,600 |
| 2022 | $254 | $69,800 | $17,400 | $52,400 |
| 2021 | $212 | $63,500 | $17,400 | $46,100 |
| 2020 | $189 | $61,100 | $17,400 | $43,700 |
| 2019 | $171 | $65,000 | $17,400 | $47,600 |
| 2018 | $159 | $65,000 | $17,400 | $47,600 |
| 2017 | $144 | $63,100 | $17,400 | $45,700 |
| 2016 | $136 | $63,100 | $17,400 | $45,700 |
| 2014 | $482 | $55,300 | $17,400 | $37,900 |
| 2013 | $482 | $54,500 | $17,400 | $37,100 |
Source: Public Records
Map
Source: Indiana Regional MLS
MLS Number: 201451503
APN: 27-01-13-400-014.001-029
Nearby Homes
- 503 E Main St
- 111 W Penn St
- I 69 E 700 N
- 11501 S 150 E
- 2351 N 800 E
- 0183 W State Road 18
- 109 S Main St
- 627 E Jefferson St
- 428 N Nancy St
- 710 N Wayne St
- 4015 N 600 E
- TBD Bennett Dr
- 2256 E 1000 S
- 6970 N 100 W
- 1247 N Wayne St
- 6060 E 100 N
- 400-500 S 1000 E
- 5187 W 1000 S-90
- 3652 NE Shadeland Rd
- 3641 S 1000 E
- 4418 N 1150 E
- 4418 N 1150 E
- 11453 E 400 N
- 3780 N 1150 E
- 11286 E 450 N Unit 35
- 8609 S 1200 W 90
- 8329 S 1200 W 90
- 4551 N 1100 E
- 10868 E 450 N
- 11850 W 900 S 90
- 4949 N 1150 E
- 10735 E 400 N
- 3403 N 1150 E
- 11663 E 500 N
- 11128 E 500 N
- 11645 W 900 S 90
- 7981 S 1200 W 90
- 3513 N 1100 E
- 5145 N 1150 E
- 3391 N 1200 E
