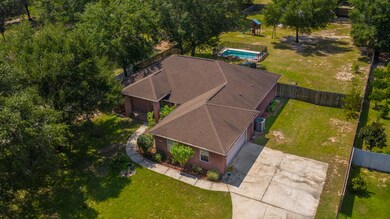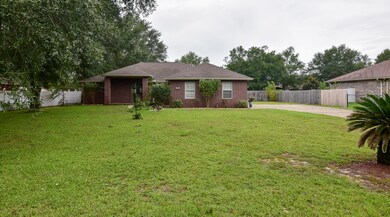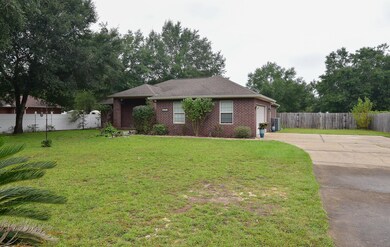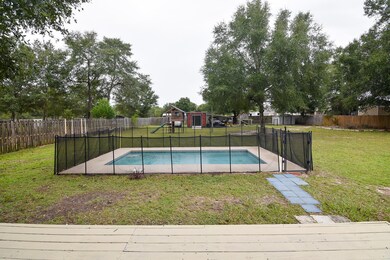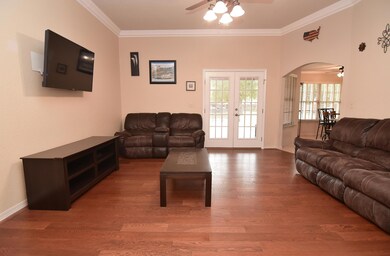
4214 Painter Branch Rd Crestview, FL 32539
Highlights
- Parking available for a boat
- Deck
- Traditional Architecture
- In Ground Pool
- Vaulted Ceiling
- Porch
About This Home
As of October 2020Beautifully upgraded all brick pool home situated on a large 1/2 acre+ FLAT lot with an abundance of privacy and tranquility in Crestview! The renovated kitchen features granite countertops with a glass tile backsplash, a complete stainless steel appliance package, modern lighting and fixtures, a breakfast area in additional to the formal dining space and is open to the living room. The Master Bedroom is completely split from the other 2 bedrooms and is adorned with a tray ceiling and a private door leading out to the covered patio. The Master Bathroom is huge and includes an oversized corner garden tub, separate cultured marble shower with a rain head faucet, dual vanities and a large walk-in closet. French doors lead from the living room to a 30 x 8 covered patio and (click more) then out to the oversized rear deck with fire pit. The in-ground, gunite swimming pool is the perfect addition to this backyard oasis and will keep you cool all summer long. The backyard also features a large storage building/workshop. Other notable features of this home include a top of the line high efficiency AC unit, professionally tinted windows, soaring ceiling heights, interior archways, welcoming front porch, side-entry garage, gutters, attic insulation, and a termite bond. All of this is perfectly located less than 10 minutes from downtown Crestview and just a short commute to Duke Field. Hot Tub is negotiable and Shed to convey in as-is condition.
Home Details
Home Type
- Single Family
Est. Annual Taxes
- $2,188
Year Built
- Built in 2006
Lot Details
- 0.59 Acre Lot
- Lot Dimensions are 100 x 257
- Property fronts a county road
- Interior Lot
- Level Lot
- Property is zoned County, Resid Single
Parking
- 2 Car Attached Garage
- Oversized Parking
- Parking available for a boat
- RV Access or Parking
Home Design
- Traditional Architecture
- Brick Exterior Construction
- Frame Construction
- Dimensional Roof
- Composition Shingle Roof
- Roof Vent Fans
- Vinyl Trim
Interior Spaces
- 1,972 Sq Ft Home
- 1-Story Property
- Woodwork
- Coffered Ceiling
- Tray Ceiling
- Vaulted Ceiling
- Ceiling Fan
- Living Room
- Dining Room
Kitchen
- Electric Oven or Range
- Induction Cooktop
- Microwave
- Ice Maker
- Dishwasher
Flooring
- Painted or Stained Flooring
- Laminate
- Tile
- Vinyl
Bedrooms and Bathrooms
- 3 Bedrooms
- Split Bedroom Floorplan
- 2 Full Bathrooms
- Cultured Marble Bathroom Countertops
- Dual Vanity Sinks in Primary Bathroom
- Separate Shower in Primary Bathroom
- Garden Bath
Laundry
- Laundry Room
- Exterior Washer Dryer Hookup
Outdoor Features
- In Ground Pool
- Deck
- Shed
- Porch
Schools
- Walker Elementary School
- Davidson Middle School
- Crestview High School
Utilities
- High Efficiency Air Conditioning
- Septic Tank
- Cable TV Available
Community Details
- Painters Branch Estates Lot 6 Subdivision
Listing and Financial Details
- Assessor Parcel Number 28-4N-22-1000-0000-0060
Ownership History
Purchase Details
Home Financials for this Owner
Home Financials are based on the most recent Mortgage that was taken out on this home.Purchase Details
Home Financials for this Owner
Home Financials are based on the most recent Mortgage that was taken out on this home.Purchase Details
Home Financials for this Owner
Home Financials are based on the most recent Mortgage that was taken out on this home.Purchase Details
Purchase Details
Home Financials for this Owner
Home Financials are based on the most recent Mortgage that was taken out on this home.Similar Homes in Crestview, FL
Home Values in the Area
Average Home Value in this Area
Purchase History
| Date | Type | Sale Price | Title Company |
|---|---|---|---|
| Warranty Deed | $236,700 | Bradley Title Llc | |
| Warranty Deed | $169,300 | Moulton Land Title Inc | |
| Special Warranty Deed | $131,000 | Attorney | |
| Trustee Deed | -- | None Available | |
| Warranty Deed | $222,900 | Surety Land Title Of Fl Llc |
Mortgage History
| Date | Status | Loan Amount | Loan Type |
|---|---|---|---|
| Open | $70,000 | Credit Line Revolving | |
| Open | $242,144 | VA | |
| Previous Owner | $167,751 | VA | |
| Previous Owner | $133,800 | VA | |
| Previous Owner | $211,755 | Purchase Money Mortgage | |
| Previous Owner | $200,000 | Construction |
Property History
| Date | Event | Price | Change | Sq Ft Price |
|---|---|---|---|---|
| 04/30/2023 04/30/23 | Off Market | $169,300 | -- | -- |
| 03/10/2021 03/10/21 | Off Market | $131,000 | -- | -- |
| 02/18/2021 02/18/21 | Off Market | $236,700 | -- | -- |
| 10/29/2020 10/29/20 | Sold | $236,700 | 0.0% | $120 / Sq Ft |
| 09/25/2020 09/25/20 | Pending | -- | -- | -- |
| 09/23/2020 09/23/20 | For Sale | $236,700 | +39.8% | $120 / Sq Ft |
| 12/08/2014 12/08/14 | Sold | $169,300 | 0.0% | $98 / Sq Ft |
| 10/15/2014 10/15/14 | Pending | -- | -- | -- |
| 09/05/2014 09/05/14 | For Sale | $169,300 | +29.2% | $98 / Sq Ft |
| 12/14/2012 12/14/12 | Sold | $131,000 | 0.0% | $66 / Sq Ft |
| 10/25/2012 10/25/12 | Pending | -- | -- | -- |
| 06/20/2012 06/20/12 | For Sale | $131,000 | -- | $66 / Sq Ft |
Tax History Compared to Growth
Tax History
| Year | Tax Paid | Tax Assessment Tax Assessment Total Assessment is a certain percentage of the fair market value that is determined by local assessors to be the total taxable value of land and additions on the property. | Land | Improvement |
|---|---|---|---|---|
| 2024 | $2,188 | $259,386 | -- | -- |
| 2023 | $2,188 | $251,831 | $0 | $0 |
| 2022 | $2,141 | $244,496 | $10,485 | $234,011 |
| 2021 | $1,999 | $187,467 | $9,980 | $177,487 |
| 2020 | $1,248 | $147,654 | $0 | $0 |
| 2019 | $1,232 | $144,334 | $0 | $0 |
| 2018 | $1,219 | $141,643 | $0 | $0 |
| 2017 | $1,215 | $138,730 | $0 | $0 |
| 2016 | $1,537 | $135,285 | $0 | $0 |
| 2015 | $1,536 | $130,887 | $0 | $0 |
| 2014 | $1,166 | $129,582 | $0 | $0 |
Agents Affiliated with this Home
-
Mark Hiller

Seller's Agent in 2020
Mark Hiller
EXP Realty LLC
(850) 749-5350
900 Total Sales
-
Chris Carter

Buyer's Agent in 2020
Chris Carter
Real Broker LLC
(850) 865-7975
139 Total Sales
-
Judy Griffin

Seller's Agent in 2014
Judy Griffin
Coastal Villages Real Estate
(850) 685-8595
148 Total Sales
-
SHERRY BURNS
S
Buyer's Agent in 2014
SHERRY BURNS
ERA American Real Estate
(850) 689-1320
31 Total Sales
-
T
Seller's Agent in 2012
Tina Cloer
Coastal Haven LLC
-
J
Buyer's Agent in 2012
Jodie Wilkey
RE/MAX Southern Realty
Map
Source: Emerald Coast Association of REALTORS®
MLS Number: 855844
APN: 28-4N-22-1000-0000-0060
- 4156 Painter Branch Rd
- TBD Painter Branch Rd
- 5.31 ac xx John Nix Rd
- Lot 3 John Nix Rd
- Lot 2 John Nix Rd
- Lot 1 John Nix Rd
- 0.56 Christopher Ln
- 0 Christopher Ln
- 6102 Turkey Track Rd
- 3961 Painter Branch Rd
- 3939 Painter Branch Rd
- 5986 Chardee Rd
- 4353 Poverty Creek Rd
- 4351 Poverty Creek Rd
- 8.28 Acres Poverty Creek Rd
- 3855 Poverty Creek Rd
- 0 Poverty Creek Rd
- 1.8 Ac xxx Poverty Creek Rd
- Parcel #2 Sand Hill Rd
- Parcel #3 Sand Hill Rd

