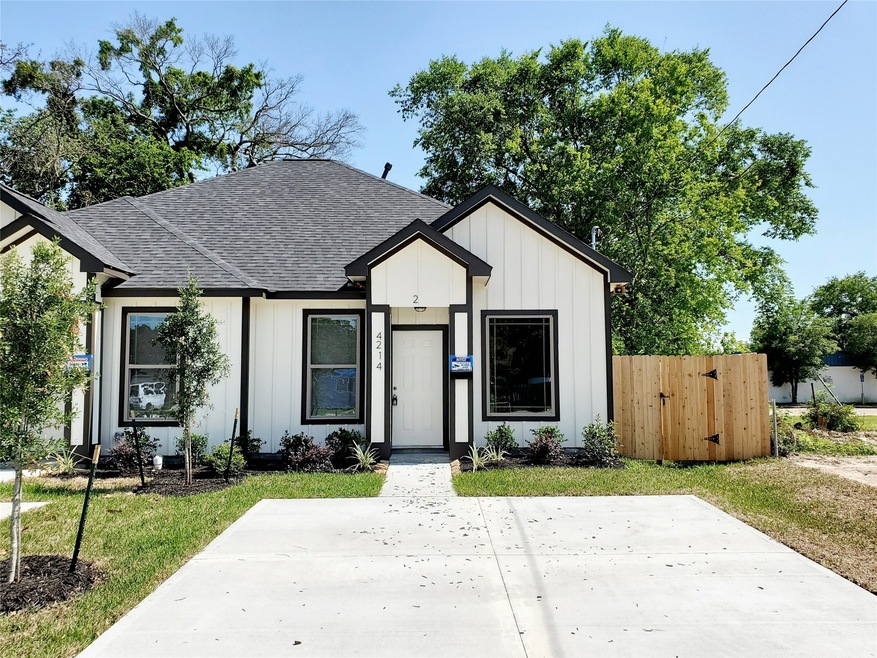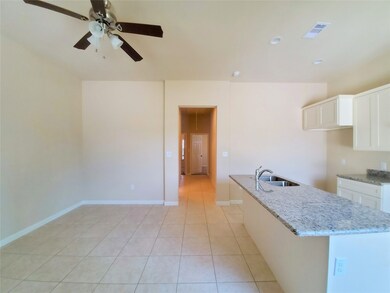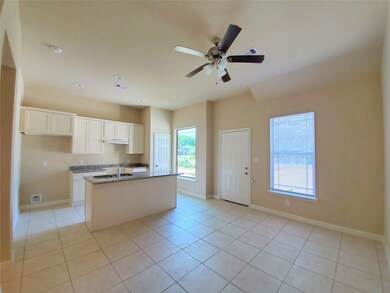4214 Weaver Rd Unit 2 Houston, TX 77016
Trinity-Houston Gardens Neighborhood
2
Beds
2
Baths
839
Sq Ft
7,800
Sq Ft Lot
Highlights
- Living Room
- Central Heating and Cooling System
- Ceiling Fan
- Programmable Thermostat
About This Home
Beautiful new construction duplex featuring 2 bedrooms and 2 bathrooms. Home features tile flooring in the common areas and carpet in the bedrooms. Property has never been lived in.
Property Details
Home Type
- Multi-Family
Year Built
- Built in 2019
Home Design
- Duplex
Interior Spaces
- 839 Sq Ft Home
- Ceiling Fan
- Living Room
Bedrooms and Bathrooms
- 2 Bedrooms
- 2 Full Bathrooms
Schools
- Cook Elementary School
- Key Middle School
- Kashmere High School
Utilities
- Central Heating and Cooling System
- Heating System Uses Gas
- Programmable Thermostat
Additional Features
- Energy-Efficient Thermostat
- 7,800 Sq Ft Lot
Listing and Financial Details
- Property Available on 11/17/25
- Long Term Lease
Community Details
Overview
- Propertycare, Llc Association
- Weaver Place Subdivision
Pet Policy
- Call for details about the types of pets allowed
- Pet Deposit Required
Map
Property History
| Date | Event | Price | List to Sale | Price per Sq Ft |
|---|---|---|---|---|
| 01/13/2026 01/13/26 | Under Contract | -- | -- | -- |
| 12/08/2025 12/08/25 | Price Changed | $1,325 | -1.5% | $2 / Sq Ft |
| 11/24/2025 11/24/25 | Price Changed | $1,345 | -2.2% | $2 / Sq Ft |
| 11/17/2025 11/17/25 | For Rent | $1,375 | +6.2% | -- |
| 07/31/2023 07/31/23 | Rented | $1,295 | 0.0% | -- |
| 07/31/2023 07/31/23 | Under Contract | -- | -- | -- |
| 06/27/2023 06/27/23 | For Rent | $1,295 | -- | -- |
Source: Houston Association of REALTORS®
Source: Houston Association of REALTORS®
MLS Number: 14370301
APN: 0720760010003
Nearby Homes
- 4202 Plaag St
- 4315 Plaag St
- 4317 Plaag St
- 4323 Weaver Rd
- 4327 June St
- 4209 Tampico St
- 4221 E Toliver St
- 4133 E Toliver St
- 4129 E Toliver St
- 4121 E Toliver St
- 4125 E Toliver St
- 4217 E Toliver St
- 4114 E Toliver St
- 3607 Penn St
- 7902 Pointer St
- 3529 Toliver St
- 7625 Pointer St
- 8718 Magna St
- 4009 Yorkshire St
- 7511 Hirsch Rd







