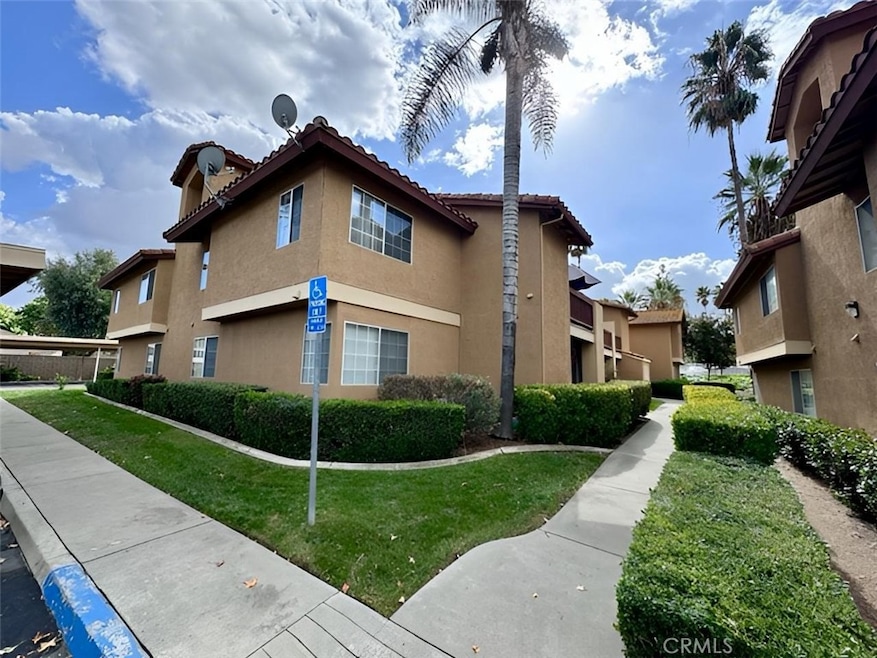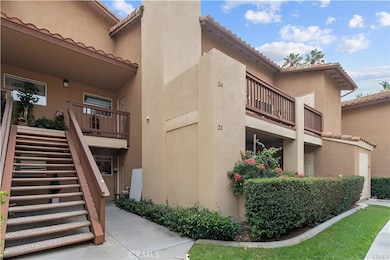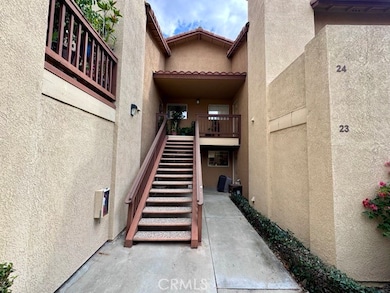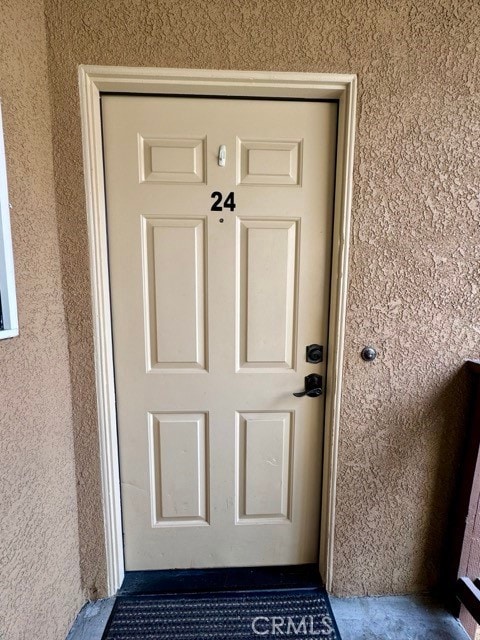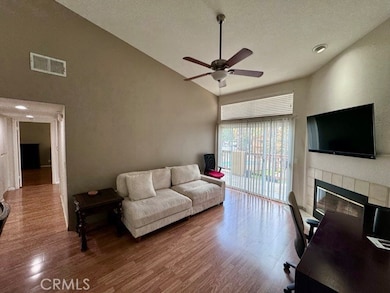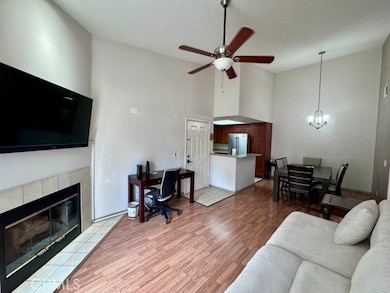42140 Lyndie Ln Unit 24 Temecula, CA 92591
Alta Vista NeighborhoodHighlights
- Spa
- Property is near a park
- Neighborhood Views
- James L. Day Middle School Rated A
- Main Floor Primary Bedroom
- Laundry Room
About This Home
Welcome to this inviting condo located on the second floor of the Palm Valley Condos in beautiful Temecula! As you come inside, you're welcomed by an open concept living area that seamlessly integrates the living room, dining space, and kitchen. The living room boasts high ceilings, a cozy fireplace, and a slider that opens to a spacious patio. The kitchen is well-equipped with oak cabinetry and a mix of stainless steel and white appliances, including a refrigerator. It opens to the dining area, creating a perfect flow for entertaining. Down the hallway, you’ll find both bedrooms and bathrooms. The hallway bathroom features a single vanity sink and a shower tub combination. The secondary bedroom is a comfortable size, with mirrored closet doors and private access to the patio. The primary bedroom is spacious, filled with natural light, and includes a walk-in closet and an en-suite bathroom with dual sinks and a shower tub combination. The oversized balcony is a wonderful space, with ample space for relaxation, offering scenic pool views and a large laundry room, washer and dryer included. Additional highlights of this unit include a designated carport parking space and easy access to the community pool and spa. Conveniently located near shopping, dining, parks, schools, freeway access, the Promenade Mall, and Temecula's Wineries, this condo truly has it all. Schedule your showing today!
Listing Agent
Monica Macias
Magnum Property Management Brokerage Phone: 951-816-6236 License #02037901 Listed on: 11/17/2025
Condo Details
Home Type
- Condominium
Est. Annual Taxes
- $2,949
Year Built
- Built in 1993
Parking
- 1 Car Garage
- 1 Carport Space
Home Design
- Entry on the 2nd floor
Interior Spaces
- 1,004 Sq Ft Home
- 1-Story Property
- Living Room with Fireplace
- Neighborhood Views
Bedrooms and Bathrooms
- 2 Bedrooms | 1 Primary Bedroom on Main
- 2 Full Bathrooms
Laundry
- Laundry Room
- Laundry on upper level
- Dryer
- Washer
Outdoor Features
- Spa
- Exterior Lighting
- Rain Gutters
Location
- Property is near a park
- Suburban Location
Additional Features
- Two or More Common Walls
- Central Heating and Cooling System
Listing and Financial Details
- Security Deposit $2,095
- Rent includes association dues, pool
- 6-Month Minimum Lease Term
- Available 11/17/25
- Tax Lot 1
- Tax Tract Number 34062
- Assessor Parcel Number 921311024
Community Details
Overview
- Property has a Home Owners Association
- 32 Units
Recreation
- Community Pool
- Community Spa
Pet Policy
- Limit on the number of pets
- Pet Size Limit
- Dogs and Cats Allowed
- Breed Restrictions
Map
Source: California Regional Multiple Listing Service (CRMLS)
MLS Number: SW25262021
APN: 921-311-024
- 42140 Lyndie Ln Unit 4
- 0 Rancho California Rd Unit SW25173776
- 29548 Courtney Place
- 42107 Paseo Rayo Del Sol
- 42086 Paseo Brillante
- 29496 Courtney Place
- 29581 Cara Way
- 29503 Cara Way
- 29634 Ramsey Ct
- 29828 Avenida Cima Del Sol
- 29589 Mira Loma Dr
- 42603 Indigo Place
- 42921 Avenida Amistad
- 41841 Saint Thomas Ct
- 42945 Avenida Amistad
- 42961 Avenida Amistad
- 42944 Calle Reva
- 29740 Via Las Chacras
- 42116 Orange Blossom Dr
- 42156 Chestnut Dr
- 42211 Stonewood Rd
- 29489 Via Las Colinas
- 29485 Rancho California Rd
- 42450 Moraga Rd
- 42200 Moraga Rd
- 43590 W Ventana St
- 29911 Mira Loma Dr
- 41770 Margarita Rd
- 41955 Margarita Rd
- 29500 Mira Loma Dr
- 30000 Rancho California Rd
- 42165 Calabria Dr
- 41870 Saint Thomas Ct
- 29605 Solana Way
- 42921 Avenida Amistad
- 30135 Rancho California Rd
- 41754 Margarita Rd
- 30152 Corte Carrizo
- 30660 Milky Way Dr
- 28693 Old Town Front St
