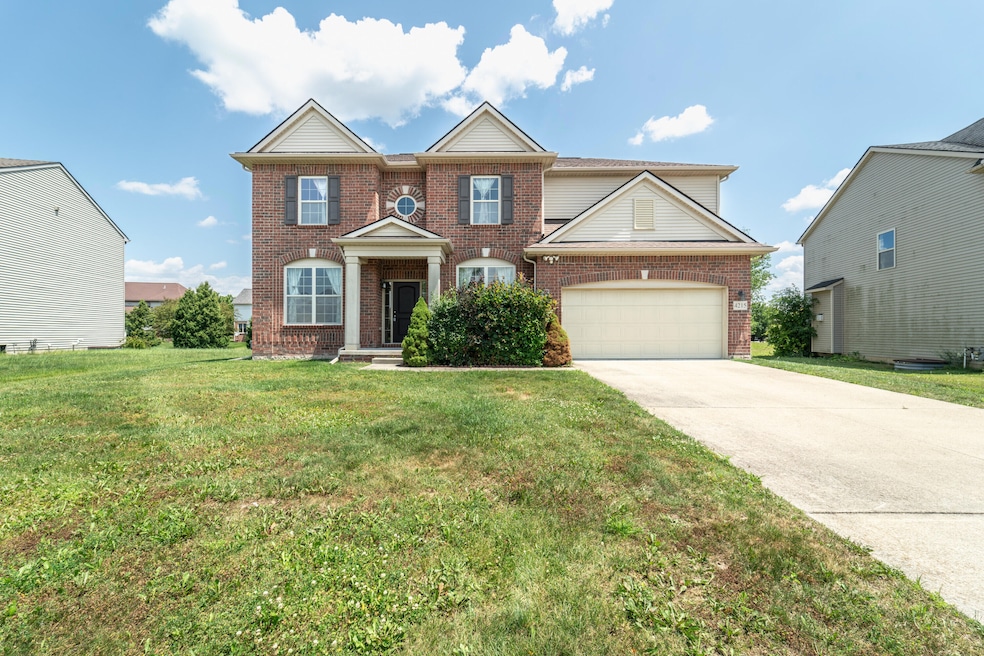
4215 Chandi Ct Ypsilanti, MI 48197
Estimated payment $3,487/month
Highlights
- Colonial Architecture
- 2 Car Attached Garage
- Laundry Room
- Pittsfield Elementary School Rated A-
- Eat-In Kitchen
- Kitchen Island
About This Home
Back on the market. Buyer just learned they will be taking a pay cut and won't be able to qualify for a mortgage. Built in 2012, this 2,900+ square foot home is located on a premium, quiet lot in the highly sought after Silverleaf subdivision with abundant natural light throughout. The main level features a very nice and spacious eat-in kitchen with a new refrigeration, gas range and microwave, an extra large storage pantry, butler's pantry and a prep cooking room. On the main level you will also find the great room with a soaring ceiling, fireplace, living room, formal dining room and powder room. The upper level is where the owner's suite is, along with three nice sized additional bedrooms and a hallway full bathroom. There is an attached two car garage and an unfinished full basement ready for your vision. Possession at closing
Home Details
Home Type
- Single Family
Est. Annual Taxes
- $7,148
Year Built
- Built in 2012
Lot Details
- 0.27 Acre Lot
- Lot Dimensions are 80 x 147
- Level Lot
HOA Fees
- $30 Monthly HOA Fees
Parking
- 2 Car Attached Garage
- Front Facing Garage
Home Design
- Colonial Architecture
- Brick Exterior Construction
- Asphalt Roof
- Vinyl Siding
Interior Spaces
- 2,907 Sq Ft Home
- 2-Story Property
- Family Room with Fireplace
Kitchen
- Eat-In Kitchen
- Range
- Microwave
- Dishwasher
- Kitchen Island
- Disposal
Bedrooms and Bathrooms
- 4 Bedrooms
Laundry
- Laundry Room
- Laundry on upper level
- Dryer
- Washer
Basement
- Basement Fills Entire Space Under The House
- Sump Pump
Schools
- Pittsfield Elementary School
- Scarlett Middle School
- Huron High School
Utilities
- Forced Air Heating and Cooling System
- Heating System Uses Natural Gas
- Natural Gas Water Heater
Community Details
- Association Phone (734) 663-1900
- Silverleaf Subdivision
Map
Home Values in the Area
Average Home Value in this Area
Tax History
| Year | Tax Paid | Tax Assessment Tax Assessment Total Assessment is a certain percentage of the fair market value that is determined by local assessors to be the total taxable value of land and additions on the property. | Land | Improvement |
|---|---|---|---|---|
| 2025 | $6,540 | $246,997 | $0 | $0 |
| 2024 | $4,374 | $233,694 | $0 | $0 |
| 2023 | $4,203 | $209,500 | $0 | $0 |
| 2022 | $6,381 | $203,700 | $0 | $0 |
| 2021 | $6,229 | $192,600 | $0 | $0 |
| 2020 | $6,113 | $185,400 | $0 | $0 |
| 2019 | $5,761 | $189,800 | $189,800 | $0 |
| 2018 | $5,678 | $170,700 | $0 | $0 |
| 2017 | $5,505 | $161,400 | $0 | $0 |
| 2016 | $3,494 | $137,366 | $0 | $0 |
| 2015 | -- | $136,956 | $0 | $0 |
| 2014 | -- | $104,460 | $0 | $0 |
| 2013 | -- | $104,460 | $0 | $0 |
Property History
| Date | Event | Price | Change | Sq Ft Price |
|---|---|---|---|---|
| 07/10/2025 07/10/25 | For Sale | $525,000 | -- | $181 / Sq Ft |
Purchase History
| Date | Type | Sale Price | Title Company |
|---|---|---|---|
| Warranty Deed | $289,250 | Greater Macomb Title | |
| Warranty Deed | -- | Greater Macomb Title Agency |
Similar Homes in Ypsilanti, MI
Source: Southwestern Michigan Association of REALTORS®
MLS Number: 25033514
APN: 12-13-145-177
- 3995 Helen Ave
- 4118 Crystal Creek Dr
- 3904 Cloverlawn Ave
- 3753 Palisades Blvd
- 3742 Oak Dr
- 3635 Hillside Dr
- 3570 Beech Dr
- 3160 W Michigan Ave
- 4855 W Michigan Ave
- 2180 Ellsworth Rd
- 4810 Grandview Dr
- 2431 Roanoke Dr
- 5190 Blue Spruce Dr
- 1358 Arroyo Dr
- 3148 Fenview Dr
- 5229 W Michigan Ave Unit 153
- 5229 W Michigan Ave Unit 339
- 4445 Packard St
- 5281 Crane Rd
- 224 N Hewitt Rd
- 4290 Hackberry Ct
- 4907 Cloverlane St
- 3677 Beech Dr
- 4685 Hunt Club Dr
- 3972 Cloverlane Dr Unit 3988 Cloverlane
- 4446 Christina Dr
- 4141 Green Meadows Blvd
- 3089 Woodland Hills Dr
- 3120 Promenade Cir
- 214 S Hewitt Rd
- 3008 Randolph Court Dr
- 4190 Packard St Unit 4
- 3097 Turnberry Ln
- 4854 Washtenaw Ave
- 2756 Golfside Dr
- 2864 Carpenter Rd
- 1606-1890 Meadow Woods Blvd
- 212 Stevens Dr
- 5813 Rothbury Ct
- 2572 Carpenter Rd






