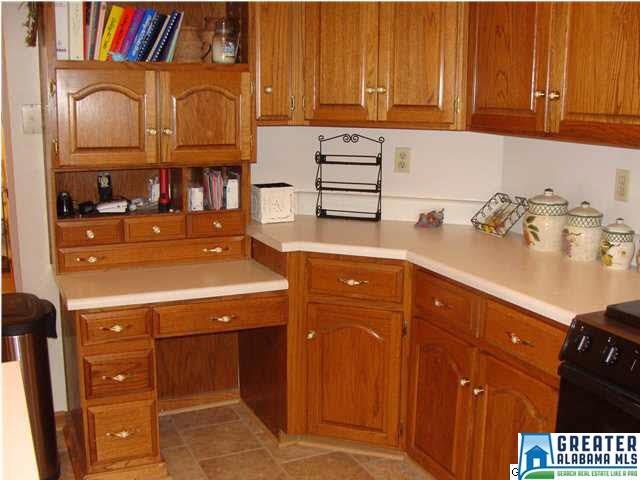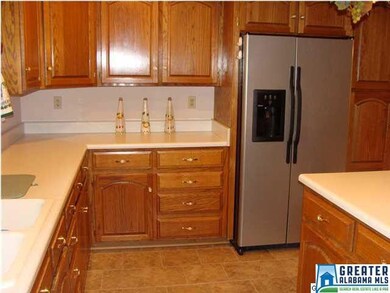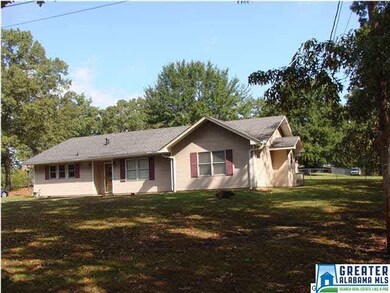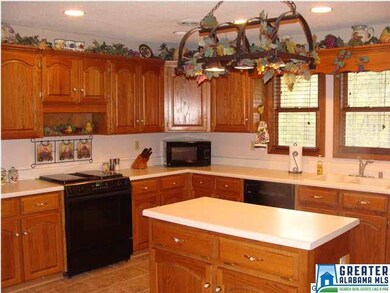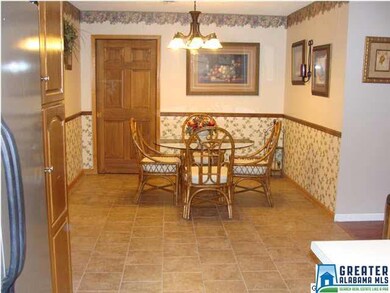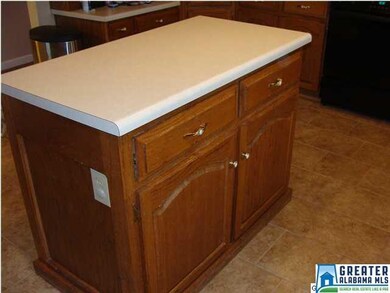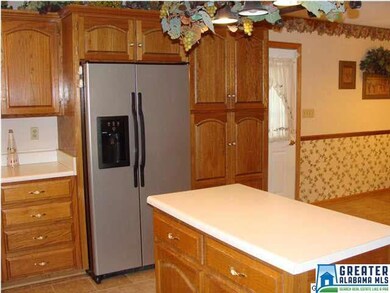
Highlights
- Wood Flooring
- Great Room
- Walk-In Closet
- Attic
- Double Pane Windows
- Laundry Room
About This Home
As of March 2017ELEGANT HOME WITH OVER 1900 SQ. FT.& NO STEPS. ROOF APPROX 10 YRS- HEAT PUMP APPROX 1 YR-- NEW FLOORING... A LARGE COUNTRY KITCHEN WITH OAK CABINETS, BUILD IN DESK, PANTRY WITH PULL OUT SHELVES, ISLAND, DISHWASHER, STOVE, REFRIGERATOR AND PLENTY OF COOKING SURFACE FOR ALL THE COOKS..THE KITCHEN OPENS INTO THE EATING AREA AND THE LAUNDRY ROOM IS LOCATED OFF THE EATING AREA. TILE FLOORING IN THE KITCHEN, EATING AREA AND LAUNDRY ROOM. THE REMAINDER OF THE HOME HAS WOOD FLOORING EXCEPT THERE IS TILE FLOORING IN BOTH BATHROOMS. WHEN YOU ENTER THE FRONT DOOR THERE IS AN ELEGANT FOYER THAT LEADS TO THE GREAT ROOM WITH HIGH CEILINGS AND CEILING FAN. ALL 3 BEDROOM ARE LARGE AND WILL ACCOMMODATE ALL YOUR FURNITURE. HALL BATH HAS A CLOSET..TUB SHOWER COMBO..SINGLE VANITY AND THE MASTER BATH HAS A VANITY WITH TWO SINKS..LARGE WALK-IN-CLOSET..TUB SHOWER COMBO. THIS HOME SITS ON APPROXIMATELY 1 AREA AND IS FENCED ON 3 SIDES..OUTSIDE STORAGE BUILDING..LARGE CONCRETE PATIO AND MATURE SHADE TREES
Home Details
Home Type
- Single Family
Est. Annual Taxes
- $845
Year Built
- 1987
Lot Details
- Irregular Lot
- Few Trees
Parking
- Driveway
Home Design
- Slab Foundation
Interior Spaces
- 1,914 Sq Ft Home
- 1-Story Property
- Ceiling Fan
- Double Pane Windows
- Window Treatments
- Great Room
- Dining Room
- Pull Down Stairs to Attic
Kitchen
- Stove
- Dishwasher
- Kitchen Island
- Laminate Countertops
Flooring
- Wood
- Laminate
- Tile
Bedrooms and Bathrooms
- 3 Bedrooms
- Walk-In Closet
- 2 Full Bathrooms
- Bathtub and Shower Combination in Primary Bathroom
- Linen Closet In Bathroom
Laundry
- Laundry Room
- Laundry on main level
Utilities
- Central Heating and Cooling System
- Heat Pump System
- Electric Water Heater
- Septic Tank
Community Details
- $15 Other Monthly Fees
Listing and Financial Details
- Assessor Parcel Number 06-08-0-000-039.001
Ownership History
Purchase Details
Home Financials for this Owner
Home Financials are based on the most recent Mortgage that was taken out on this home.Purchase Details
Home Financials for this Owner
Home Financials are based on the most recent Mortgage that was taken out on this home.Purchase Details
Similar Homes in Dora, AL
Home Values in the Area
Average Home Value in this Area
Purchase History
| Date | Type | Sale Price | Title Company |
|---|---|---|---|
| Warranty Deed | $136,500 | -- | |
| Warranty Deed | $126,000 | -- | |
| Warranty Deed | $92,500 | -- |
Mortgage History
| Date | Status | Loan Amount | Loan Type |
|---|---|---|---|
| Open | $128,500 | New Conventional | |
| Closed | $132,405 | New Conventional | |
| Previous Owner | $128,571 | New Conventional | |
| Previous Owner | $104,000 | Fannie Mae Freddie Mac | |
| Previous Owner | $7,000 | Credit Line Revolving | |
| Previous Owner | $114,900 | Unknown | |
| Previous Owner | $14,820 | Stand Alone Second | |
| Previous Owner | $15,000 | Unknown |
Property History
| Date | Event | Price | Change | Sq Ft Price |
|---|---|---|---|---|
| 03/30/2017 03/30/17 | Sold | $136,500 | -0.7% | $71 / Sq Ft |
| 01/24/2017 01/24/17 | For Sale | $137,500 | +9.1% | $72 / Sq Ft |
| 04/15/2015 04/15/15 | Sold | $126,000 | -11.2% | $66 / Sq Ft |
| 03/02/2015 03/02/15 | Pending | -- | -- | -- |
| 10/11/2014 10/11/14 | For Sale | $141,900 | -- | $74 / Sq Ft |
Tax History Compared to Growth
Tax History
| Year | Tax Paid | Tax Assessment Tax Assessment Total Assessment is a certain percentage of the fair market value that is determined by local assessors to be the total taxable value of land and additions on the property. | Land | Improvement |
|---|---|---|---|---|
| 2024 | $845 | $19,160 | -- | -- |
| 2022 | $678 | $14,600 | $1,350 | $13,250 |
| 2021 | $597 | $12,980 | $1,550 | $11,430 |
| 2020 | $542 | $11,880 | $1,350 | $10,530 |
| 2019 | $528 | $11,600 | $0 | $0 |
| 2018 | $593 | $12,900 | $0 | $0 |
| 2017 | $1,293 | $25,800 | $0 | $0 |
| 2016 | $1,293 | $25,800 | $0 | $0 |
| 2015 | $593 | $25,800 | $0 | $0 |
| 2014 | $589 | $12,720 | $0 | $0 |
| 2013 | $589 | $12,720 | $0 | $0 |
Agents Affiliated with this Home
-

Seller's Agent in 2017
Joshua Ehmke
Keller Williams Realty Vestavia
(205) 999-4281
219 Total Sales
-

Buyer's Agent in 2017
Andrea Rouse
RE/MAX
(205) 542-2369
297 Total Sales
-

Seller's Agent in 2015
Lydia Blackburn
Grace Realty Group, LLC
(205) 612-4234
5 Total Sales
Map
Source: Greater Alabama MLS
MLS Number: 611939
APN: 06-00-08-0-000-039.001
- 4780 Warrior Jasper Rd
- 4430 Edith Ave
- 8417 Dawson Ln
- 0 Humber Rd
- 8502 Old Bagley Rd
- 4360 Jim Tate Rd
- 8406 Brooke Ln Unit 63
- 7634 Bankhead Hwy Unit 1
- 4974 Greathouse Rd
- 4960 Hollis Goodwin Rd
- 7829 Bankhead Hwy
- 8614 Honeysuckle Ln
- 3671 White Rd
- 5057 Jim Goggans Rd
- 8602 English Rd
- 8160 Mill Creek Rd
- 7117 Bankhead Hwy
- 8664 County Line Rd
- 3216 Glovers Bend Rd Unit 1
- 2730 Glovers Bend Rd Unit 1
