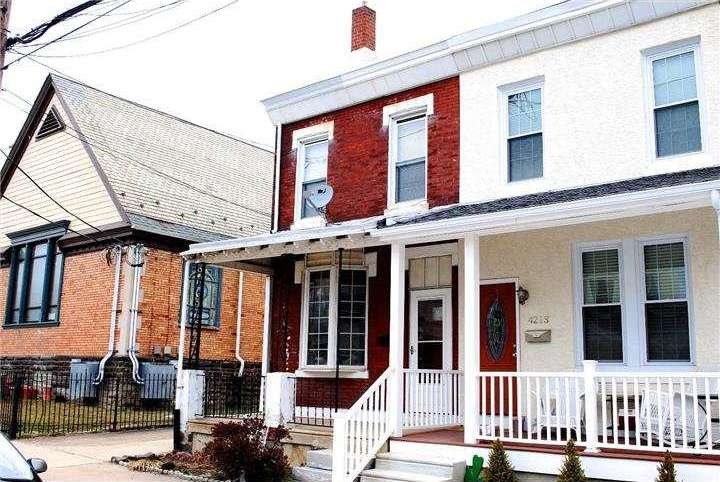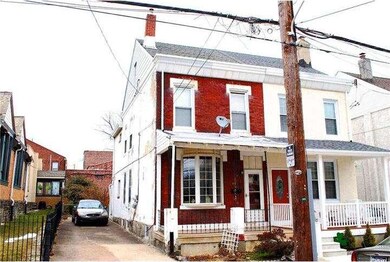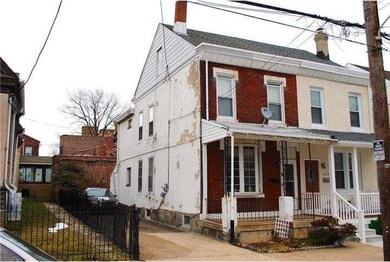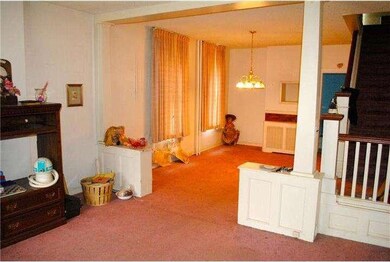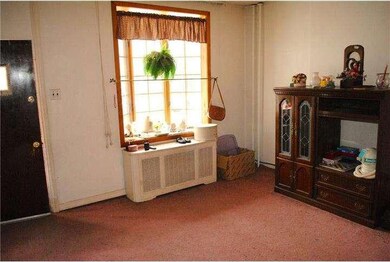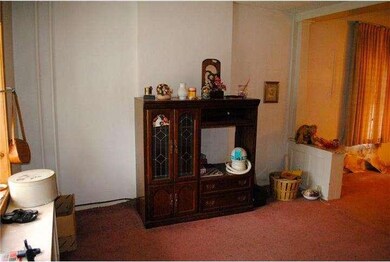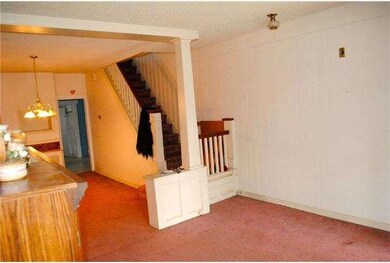
4215 Pechin St Philadelphia, PA 19128
Roxborough NeighborhoodHighlights
- Straight Thru Architecture
- No HOA
- Living Room
- Wood Flooring
- Eat-In Kitchen
- 3-minute walk to Roxborough Dog Park
About This Home
As of December 2021This three-story twin home is an excellent opportunity for an owner occupant or investor. First floor has ample living room and formal dining room with open floor plan. The kitchen and laundry are at the rear of the home along with a powder room. Second floor has three bedrooms and full bath. Third floor is a finished loft that could be used as fourth bedroom or office. There is a full, unfinished basement for storage. The exterior you have a nice rear yard and long driveway giving you valuable off-street parking for several vehicles. Located in the heart of Roxborough, it is convenient to the shopping, dining and nightlife on Main Street in Manayunk, several universities, center city, major thoroughfares and public transit routes.
Last Agent to Sell the Property
Keller Williams Real Estate-Blue Bell License #RS298226 Listed on: 03/24/2015

Townhouse Details
Home Type
- Townhome
Est. Annual Taxes
- $2,795
Year Built
- Built in 1935
Lot Details
- 2,132 Sq Ft Lot
- Lot Dimensions are 26x82
- Property is in below average condition
Parking
- 3 Open Parking Spaces
Home Design
- Semi-Detached or Twin Home
- Straight Thru Architecture
- Brick Exterior Construction
- Pitched Roof
- Stucco
Interior Spaces
- 1,824 Sq Ft Home
- Property has 3 Levels
- Living Room
- Dining Room
- Wood Flooring
- Basement Fills Entire Space Under The House
- Eat-In Kitchen
Bedrooms and Bathrooms
- 4 Bedrooms
- En-Suite Primary Bedroom
Laundry
- Laundry Room
- Laundry on main level
Utilities
- Heating System Uses Gas
- Hot Water Heating System
- Natural Gas Water Heater
Community Details
- No Home Owners Association
- Roxborough Subdivision
Listing and Financial Details
- Tax Lot 66
- Assessor Parcel Number 212175200
Ownership History
Purchase Details
Home Financials for this Owner
Home Financials are based on the most recent Mortgage that was taken out on this home.Purchase Details
Home Financials for this Owner
Home Financials are based on the most recent Mortgage that was taken out on this home.Purchase Details
Home Financials for this Owner
Home Financials are based on the most recent Mortgage that was taken out on this home.Purchase Details
Home Financials for this Owner
Home Financials are based on the most recent Mortgage that was taken out on this home.Purchase Details
Similar Homes in Philadelphia, PA
Home Values in the Area
Average Home Value in this Area
Purchase History
| Date | Type | Sale Price | Title Company |
|---|---|---|---|
| Deed | $422,500 | None Listed On Document | |
| Interfamily Deed Transfer | -- | The Title Co Of Jersey | |
| Deed | $290,000 | None Available | |
| Deed | $155,000 | Surety Abstract Services Llc | |
| Deed | -- | -- |
Mortgage History
| Date | Status | Loan Amount | Loan Type |
|---|---|---|---|
| Previous Owner | $380,250 | New Conventional | |
| Previous Owner | $290,000 | New Conventional | |
| Previous Owner | $284,747 | FHA | |
| Closed | $0 | Construction |
Property History
| Date | Event | Price | Change | Sq Ft Price |
|---|---|---|---|---|
| 12/10/2021 12/10/21 | Sold | $422,500 | -1.7% | $232 / Sq Ft |
| 11/07/2021 11/07/21 | Pending | -- | -- | -- |
| 09/16/2021 09/16/21 | Price Changed | $429,900 | -4.4% | $236 / Sq Ft |
| 08/05/2021 08/05/21 | For Sale | $449,900 | +190.3% | $247 / Sq Ft |
| 04/28/2015 04/28/15 | Sold | $155,000 | -6.1% | $85 / Sq Ft |
| 04/01/2015 04/01/15 | Pending | -- | -- | -- |
| 03/24/2015 03/24/15 | For Sale | $165,000 | -- | $90 / Sq Ft |
Tax History Compared to Growth
Tax History
| Year | Tax Paid | Tax Assessment Tax Assessment Total Assessment is a certain percentage of the fair market value that is determined by local assessors to be the total taxable value of land and additions on the property. | Land | Improvement |
|---|---|---|---|---|
| 2025 | $3,070 | $408,900 | $81,780 | $327,120 |
| 2024 | $3,070 | $408,900 | $81,780 | $327,120 |
| 2023 | $3,070 | $386,100 | $77,220 | $308,880 |
| 2022 | $2,509 | $219,305 | $77,220 | $142,085 |
| 2021 | $2,509 | $0 | $0 | $0 |
| 2020 | $2,509 | $333,400 | $47,509 | $285,891 |
| 2019 | $2,421 | $0 | $0 | $0 |
| 2018 | $2,183 | $0 | $0 | $0 |
| 2017 | $2,183 | $0 | $0 | $0 |
| 2016 | $2,920 | $0 | $0 | $0 |
| 2015 | -- | $0 | $0 | $0 |
| 2014 | -- | $208,600 | $39,655 | $168,945 |
| 2012 | -- | $22,144 | $4,014 | $18,130 |
Agents Affiliated with this Home
-
James Romano

Seller's Agent in 2021
James Romano
Keller Williams Real Estate-Blue Bell
(215) 520-6839
5 in this area
331 Total Sales
-
Christopher Romano

Seller Co-Listing Agent in 2021
Christopher Romano
Keller Williams Real Estate-Blue Bell
(267) 393-0777
3 in this area
75 Total Sales
-
Melissa Nemtuda
M
Buyer's Agent in 2021
Melissa Nemtuda
House Broker Realty LLC
(717) 495-7253
1 in this area
7 Total Sales
-
Trish Franklin

Seller's Agent in 2015
Trish Franklin
Keller Williams Real Estate-Blue Bell
(267) 251-8555
1 in this area
145 Total Sales
-
Jayme Feiertag

Buyer's Agent in 2015
Jayme Feiertag
Keller Williams Real Estate-Blue Bell
(484) 553-4668
21 in this area
132 Total Sales
Map
Source: Bright MLS
MLS Number: 1002558706
APN: 212175200
- 4200 Pechin St
- 407 Rector St
- 4137 Pechin St
- 4130 Pechin St
- 4131 Pechin St
- 4215 Manayunk Ave
- 4124 Pechin St
- 260 Roxborough Ave
- 475 Pensdale St
- 4095 Manayunk Ave
- 4128 Merrick St
- 402 Kingsley St
- 4127 Terrace St
- 467 Gerhard St
- 446 Kingsley St
- 4359 Mitchell St
- 4027 Dexter St
- 4155 Tower St
- 4009 Lauriston St
- 200 Monastery Ave
