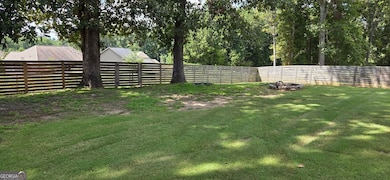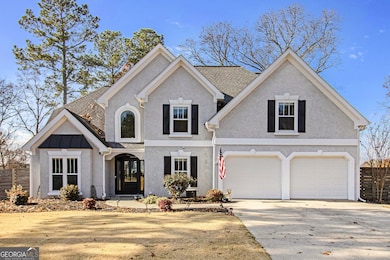4215 Pheasant Run Trace Cumming, GA 30028
Estimated payment $2,811/month
Highlights
- Craftsman Architecture
- Green Roof
- Wood Flooring
- Poole's Mill Elementary School Rated A
- Vaulted Ceiling
- Main Floor Primary Bedroom
About This Home
Priced Thousands Below Market! Buyer Bonus! 30 Day Discount! Over $65K In Upgrades & Improvements! Bright, Open, Eat-In Kitchen with Quartz Countertops, White Cabinets, Stainless Appliances, Hardwood Floors, Breakfast Bar, Breakfast Area, Upgraded Lighting & Fixtures, Overlooking the Great Room! Oversized Primary Suite on the Main Level with Hardwood Floors, Double Trey Ceiling, Lighted Ceiling Fan, Barn Door to the Primary Bath with a Huge Walk-In Closet! Luxurious Primary Bath Offers His & Hers Vanities, Corner Soaking Tub, Quartz Countertops, Upgraded Lighting & Fixtures and Tile Floors! The 2 Story, Vaulted Great Room Features Hardwood Floors, Upgraded Lighting and A Cozy Fireplace with Gas Logs along with A Half Bath! Under The Stairs Is Finished Storage Space! Just Off The 2 Story, Vaulted Great Room Is a Spacious Screen Porch with a Vaulted Ceiling & Tile Flooring. Out Back You'll Discover a Huge, Level, Fenced Yard Along with Fenced Dog Run Area and A Huge Outbuilding! Upstairs There Are 3 More Guest Bedrooms, All with Hardwood Floors & Oversized Closets. Another Full Guest Bath with Double Sinks, Granite Counter Tops and Tile Flooring! This Lovely Family Home Has Been Meticulously Maintained! This Lovely Family Home Is Situated on A .45 Acre Level Lot on A Quiet Cul-De-Sac Street! Refrigerator, Washer & Dryer are included w/Sale! "Forsyth County Offers Homeowners Who Are 62 Years, Or Older, A Substantial Reduction In Their Already Low Property Taxes! The Forsyth County School System Is One Of The Highest Rated School Systems In Georgia & The Alliance Academy For Innovation Offers High School Students 6 Different Interest Themed Academies! Preferred Lender, Aaron Fink, Metro Brokers Financial, Will Assist With Closing Costs & Reimburse The Cost Of The Appraisal! All Information Is Subject To Change."
Listing Agent
BHGRE Metro Brokers Brokerage Email: brad.carlton@metrobrokers.com License #169781 Listed on: 11/24/2025

Home Details
Home Type
- Single Family
Est. Annual Taxes
- $952
Year Built
- Built in 1996 | Remodeled
Lot Details
- 0.45 Acre Lot
- Kennel or Dog Run
- Back Yard Fenced
- Level Lot
HOA Fees
- $29 Monthly HOA Fees
Parking
- 2 Car Garage
Home Design
- Craftsman Architecture
- Contemporary Architecture
- Slab Foundation
- Composition Roof
- Stucco
Interior Spaces
- 2,593 Sq Ft Home
- 2-Story Property
- Tray Ceiling
- Vaulted Ceiling
- Gas Log Fireplace
- Double Pane Windows
- Family Room with Fireplace
- Great Room
- Formal Dining Room
- Bonus Room
- Screened Porch
- Pull Down Stairs to Attic
- Fire and Smoke Detector
Kitchen
- Breakfast Area or Nook
- Breakfast Bar
- Microwave
- Dishwasher
- Solid Surface Countertops
Flooring
- Wood
- Tile
Bedrooms and Bathrooms
- 4 Bedrooms | 1 Primary Bedroom on Main
- Walk-In Closet
- Double Vanity
- Soaking Tub
Laundry
- Laundry Room
- Laundry in Hall
- Washer
Eco-Friendly Details
- Green Roof
- Energy-Efficient Appliances
- Energy-Efficient Windows
- Energy-Efficient Insulation
- Energy-Efficient Thermostat
Outdoor Features
- Outbuilding
Schools
- Poole's Mill Elementary School
- Liberty Middle School
- North Forsyth High School
Utilities
- Central Air
- 220 Volts
- Gas Water Heater
- Septic Tank
- High Speed Internet
- Cable TV Available
Listing and Financial Details
- Legal Lot and Block 47 / 1
Community Details
Overview
- Association fees include swimming
- Pheasant Run Subdivision
Recreation
- Community Playground
- Community Pool
Map
Home Values in the Area
Average Home Value in this Area
Tax History
| Year | Tax Paid | Tax Assessment Tax Assessment Total Assessment is a certain percentage of the fair market value that is determined by local assessors to be the total taxable value of land and additions on the property. | Land | Improvement |
|---|---|---|---|---|
| 2025 | $952 | $197,324 | $48,000 | $149,324 |
| 2024 | $952 | $183,048 | $46,000 | $137,048 |
| 2023 | $831 | $164,228 | $38,000 | $126,228 |
| 2022 | $826 | $98,540 | $18,000 | $80,540 |
| 2021 | $2,597 | $98,540 | $18,000 | $80,540 |
| 2020 | $2,526 | $95,088 | $18,000 | $77,088 |
| 2019 | $2,411 | $93,676 | $18,000 | $75,676 |
| 2018 | $2,182 | $82,424 | $14,000 | $68,424 |
| 2017 | $1,984 | $74,624 | $14,000 | $60,624 |
| 2016 | $1,984 | $74,624 | $14,000 | $60,624 |
| 2015 | $1,829 | $68,944 | $14,000 | $54,944 |
| 2014 | $1,549 | $61,816 | $14,000 | $47,816 |
Property History
| Date | Event | Price | List to Sale | Price per Sq Ft | Prior Sale |
|---|---|---|---|---|---|
| 12/16/2025 12/16/25 | Price Changed | $514,415 | -1.9% | $198 / Sq Ft | |
| 11/24/2025 11/24/25 | For Sale | $524,425 | +38.0% | $202 / Sq Ft | |
| 12/13/2021 12/13/21 | Sold | $380,000 | 0.0% | $147 / Sq Ft | View Prior Sale |
| 12/13/2021 12/13/21 | Sold | $380,000 | +3.0% | $147 / Sq Ft | View Prior Sale |
| 11/15/2021 11/15/21 | Pending | -- | -- | -- | |
| 11/10/2021 11/10/21 | Price Changed | $369,000 | 0.0% | $142 / Sq Ft | |
| 11/10/2021 11/10/21 | For Sale | $369,000 | 0.0% | $142 / Sq Ft | |
| 11/10/2021 11/10/21 | For Sale | $369,000 | -2.9% | $142 / Sq Ft | |
| 11/01/2021 11/01/21 | Pending | -- | -- | -- | |
| 10/18/2021 10/18/21 | Off Market | $380,000 | -- | -- | |
| 10/18/2021 10/18/21 | For Sale | $365,000 | -- | $141 / Sq Ft |
Purchase History
| Date | Type | Sale Price | Title Company |
|---|---|---|---|
| Warranty Deed | $380,000 | -- | |
| Warranty Deed | $254,000 | -- | |
| Warranty Deed | $254,000 | -- | |
| Quit Claim Deed | -- | -- | |
| Deed | $20,000 | -- | |
| Deed | $141,800 | -- | |
| Deed | $134,900 | -- | |
| Deed | $22,000 | -- |
Mortgage History
| Date | Status | Loan Amount | Loan Type |
|---|---|---|---|
| Open | $280,000 | New Conventional | |
| Previous Owner | $249,399 | FHA | |
| Previous Owner | $171,900 | New Conventional | |
| Previous Owner | $138,088 | FHA | |
| Closed | $0 | Construction |
Source: Georgia MLS
MLS Number: 10649008
APN: 074-117
- 4305 Hunters Walk Way
- 4275 Hunters Walk Way
- 4035 Haven Way
- 3880 Deer Run Dr
- 4040 Haven Way
- 4030 Haven Way
- 3930 Pheasant Run Trace
- 4020 Haven Way
- 3985 Haven Way
- 3975 Haven Way
- 3965 Haven Way
- 3945 Silverthorn Trace
- 3705 Williams Point Dr
- BELLVIEW Plan at Haven Abbey
- WESTERLY Plan at Haven Abbey
- LYNNBROOK Plan at Haven Abbey
- 3905 Hurt Bridge Rd
- GRAYSON Plan at Haven Abbey
- 4150 Starr Creek Rd
- 4170 Hurt Bridge Ct
- 4060 Yellow Creek Trail
- 3290 Summerpoint Crossing
- 4420 Elmhurst Ln
- 3620 Summerpoint Crossing
- 3745 Crestland Ln
- 4610 Sandy Creek Dr
- 7475 Easton Valley Ln
- 7550 Springmill Ct
- 3575 Wake Robin Way
- 20 Sunrise Cir
- 7000 Greenfield Ln
- 3130 Aldridge Ct Unit Basement Apartment
- 6825 Wells Ct
- 4735 Watkins Way
- 8335 Hurakan Creek Crossing
- 4610 Bramblett Grove Place
- 3115 Stock Saddle Place
- 8035 Stiner Grove
- 8040 Scenic Ridge Way
- 4685 Trefoil Path






