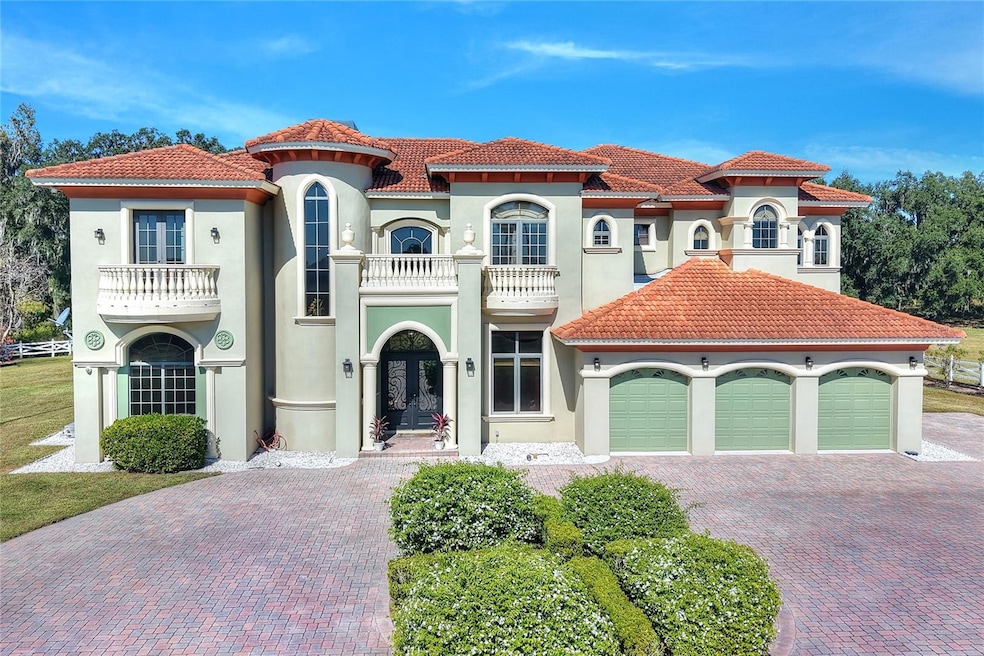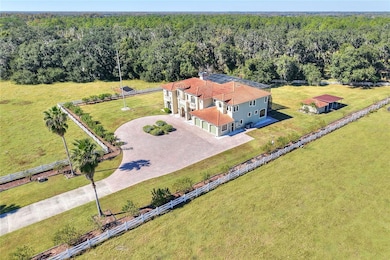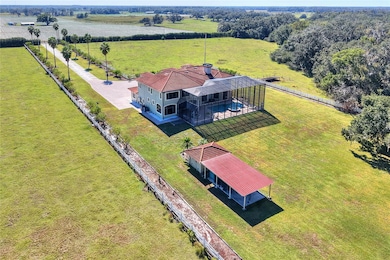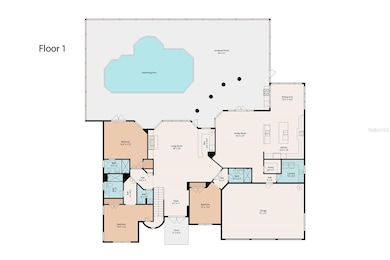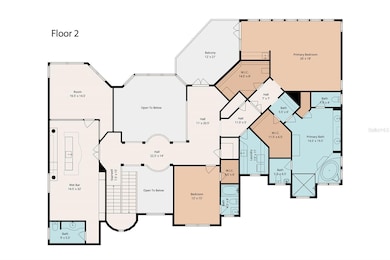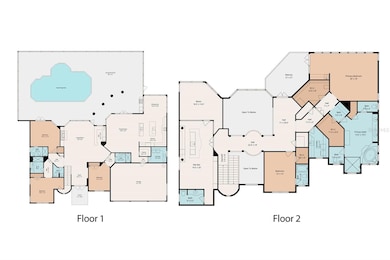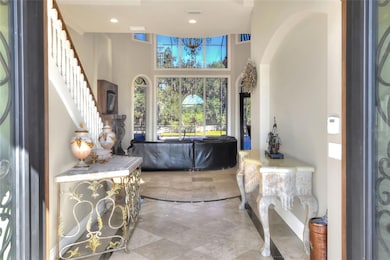4215 Sb Merrion Rd Lakeland, FL 33810
Estimated payment $20,574/month
Highlights
- Popular Property
- Parking available for a boat
- Media Room
- Lincoln Avenue Academy Rated A-
- Screened Pool
- View of Trees or Woods
About This Home
Welcome to this custom-built luxury estate, perfectly situated on over 10 acres surrounded by serene strawberry fields. This impressive property combines privacy, sophistication, and security, and features bullet-resistant windows and doors, barbed-wire perimeter fencing, and an electric gated entrance that opens to a picturesque peach tree–lined drive and paved circular driveway. Inside, you’ll find 5 bedrooms, 5 full baths, and 2 half baths, including two primary suites—one upstairs and one downstairs, each designed for comfort and privacy. Every bedroom offers its own en-suite bath. The upstairs primary suite is a true retreat, boasting a luxurious spa bathroom with a jacuzzi tub, private balcony over looking the pool, wet bar area, walk-in closet with custom shelving, his and hers water closets, and separate vanities. The gourmet kitchen features a Sub-Zero refrigerator, Wolf range, and custom wood cabinetry, opening to elegant living spaces with 20-foot ceilings, abundant natural light, and magnificent trim work. Additional highlights include travertine floors throughout and two laundry rooms (one upstairs and one down. You will love the 13x15 gun room/security cage, and gentleman’s game room with bar lounge, built-in cabinetry, wet bar, refrigerator, ice maker, and wine fridge. Outdoors, you can experience resort-style living with a screen-enclosed heated pool and spa. The outdoor kitchen is an entertainer’s dream and is great for hosting. It includes a built-in grill, sink and fridge. There’s also a detached 10x15 dog pen enclosure for your pets. Energy efficiency and reliability come standard with solar panels (available for pool heating). There is a spacious three-car garage with additional storage which completes the package. This remarkable estate offers endless possibilities—ideal for agriculture, recreation, or creating a family compound. With large land parcels in Polk County becoming increasingly rare, this property presents a unique opportunity to own a versatile, private retreat with tremendous upside. Experience the perfect blend of luxury, privacy, and functionality—schedule your private tour today! See the virtual tour link 1 for the tour and virtual tour link 2 for the 3D matterport and walk thru.
Listing Agent
PAIGE WAGNER HOMES REALTY Brokerage Phone: 321-749-4196 License #3123527 Listed on: 11/14/2025
Home Details
Home Type
- Single Family
Est. Annual Taxes
- $25,519
Year Built
- Built in 2005
Lot Details
- 10.03 Acre Lot
- Lot Dimensions are 640 x 1000 x 886 x 412
- Street terminates at a dead end
- Unincorporated Location
- South Facing Home
- Kennel or Dog Run
- Cross Fenced
- Barbed Wire
- Child Gate Fence
- Mature Landscaping
- Well Sprinkler System
- Cleared Lot
- Fruit Trees
- Property is zoned PASTURE WITH RES
Parking
- 3 Car Attached Garage
- Garage Door Opener
- Circular Driveway
- Open Parking
- Parking available for a boat
Home Design
- Contemporary Architecture
- Slab Foundation
- Tile Roof
- Block Exterior
- Stucco
Interior Spaces
- 6,271 Sq Ft Home
- 2-Story Property
- Open Floorplan
- Wet Bar
- Built-In Features
- Shelving
- Bar Fridge
- Chair Railings
- Crown Molding
- Cathedral Ceiling
- Ceiling Fan
- Wood Burning Fireplace
- Insulated Windows
- Shades
- French Doors
- Family Room Off Kitchen
- Living Room with Fireplace
- Dining Room
- Media Room
- Den
- Loft
- Bonus Room
- Sun or Florida Room
- Storage Room
- Inside Utility
- Views of Woods
- Attic
Kitchen
- Eat-In Kitchen
- Breakfast Bar
- Walk-In Pantry
- Built-In Convection Oven
- Cooktop with Range Hood
- Microwave
- Ice Maker
- Dishwasher
- Wine Refrigerator
- Wolf Appliances
- Granite Countertops
- Solid Wood Cabinet
- Disposal
Flooring
- Carpet
- Laminate
- Travertine
Bedrooms and Bathrooms
- 5 Bedrooms
- Primary Bedroom on Main
- Split Bedroom Floorplan
- Walk-In Closet
- Makeup or Vanity Space
- Bidet
- Private Water Closet
- Soaking Tub
- Garden Bath
Laundry
- Laundry Room
- Laundry on upper level
- Dryer
- Washer
Home Security
- Home Security System
- Security Lights
- Security Gate
- Fire and Smoke Detector
Pool
- Screened Pool
- Heated In Ground Pool
- Heated Spa
- In Ground Spa
- Gunite Pool
- Fence Around Pool
- Pool Lighting
Outdoor Features
- Balcony
- Enclosed Patio or Porch
- Outdoor Kitchen
- Exterior Lighting
- Separate Outdoor Workshop
- Rain Gutters
- Private Mailbox
Schools
- Socrum Elementary School
- Kathleen Middle School
- Kathleen High School
Farming
- Pasture
Utilities
- Central Heating and Cooling System
- Heat Pump System
- Thermostat
- Water Filtration System
- 1 Water Well
- Electric Water Heater
- 2 Septic Tanks
- Cable TV Available
Community Details
- No Home Owners Association
Listing and Financial Details
- Visit Down Payment Resource Website
- Assessor Parcel Number 23-27-05-000000-031010
Map
Home Values in the Area
Average Home Value in this Area
Tax History
| Year | Tax Paid | Tax Assessment Tax Assessment Total Assessment is a certain percentage of the fair market value that is determined by local assessors to be the total taxable value of land and additions on the property. | Land | Improvement |
|---|---|---|---|---|
| 2025 | $25,519 | $1,914,285 | -- | -- |
| 2024 | $24,496 | $1,901,290 | -- | -- |
| 2023 | $24,496 | $1,728,830 | $0 | $0 |
| 2022 | $21,825 | $1,571,151 | $0 | $0 |
| 2021 | $20,393 | $1,428,365 | $37,018 | $1,391,347 |
| 2020 | $18,826 | $1,306,070 | $37,918 | $1,268,152 |
| 2018 | $17,899 | $1,230,707 | $0 | $0 |
| 2017 | $11,651 | $777,601 | $0 | $0 |
| 2016 | $12,232 | $782,788 | $0 | $0 |
| 2015 | $11,473 | $712,591 | $0 | $0 |
| 2014 | $9,840 | $648,134 | $0 | $0 |
Property History
| Date | Event | Price | List to Sale | Price per Sq Ft |
|---|---|---|---|---|
| 11/14/2025 11/14/25 | For Sale | $3,500,000 | -- | $558 / Sq Ft |
Purchase History
| Date | Type | Sale Price | Title Company |
|---|---|---|---|
| Warranty Deed | -- | None Available | |
| Warranty Deed | -- | Pineywoods Title Llc | |
| Warranty Deed | -- | Pineywoods Title Llc | |
| Warranty Deed | -- | Pineywoods Title Llc | |
| Warranty Deed | -- | Pineywoods Title Llc | |
| Warranty Deed | -- | Pineywoods Title Llc | |
| Warranty Deed | $2,870,800 | Pineywoods Title Llc | |
| Warranty Deed | -- | Pineywoods Title Llc | |
| Warranty Deed | -- | Pineywoods Title Llc | |
| Warranty Deed | -- | Pineywoods Title Llc | |
| Quit Claim Deed | -- | Attorney | |
| Deed | -- | -- | |
| Deed | -- | -- | |
| Warranty Deed | $80,000 | Attorney | |
| Warranty Deed | $2,250,000 | Trident Title Llc |
Mortgage History
| Date | Status | Loan Amount | Loan Type |
|---|---|---|---|
| Previous Owner | $5,000,000 | Commercial | |
| Previous Owner | $1,209,600 | Adjustable Rate Mortgage/ARM |
Source: Stellar MLS
MLS Number: L4957280
APN: 23-27-05-000000-031010
- 8904 Carrolwood Dr
- 3821 Teakwood Dr
- 8577 Cape Fox Cove
- 8571 Cape Fox Cove
- 8553 Cape Fox Cove
- 8547 Cape Fox Cove
- 8479 Fox Den Cove
- 8473 Fox Den Cove
- 3386 Winchester Estates Cir
- Haven Plan at Fox Branch
- Haven Bonus Plan at Fox Branch
- ROBIE Plan at Fox Branch
- Maui Plan at Fox Branch
- Sentinel Plan at Fox Branch
- Ventura Plan at Fox Branch
- LAKESIDE Plan at Fox Branch
- Cabo Plan at Fox Branch
- HAYDEN Plan at Fox Branch
- ARIA Plan at Fox Branch
- Liberty Plan at Fox Branch
- 3611 Tom Bryan Ln
- 3185 Winchester Estates Loop
- 8834 Pebblebrooke Dr
- 3039 Fort Socrum Village Blvd
- 3311 Mahogany Pointe Loop
- 3507 Manor Loop
- 7618 Habersham Dr
- 4127 Grove Place Unit 2
- 3012 Cobbler Square Ln
- 3424 Willow Wisp Dr S
- 7410 Orangeview Cir
- 8248 Campbell Crossing Cir
- 7691 Canterbury Cir
- 2684 Porter St
- 7435 Gingko Ave
- 2735 Jennifer Dr
- 2419 Hamlet Cir
- 8314 Porch Ct
- 4125 Chowen Dr
- 3171 Huntington Ln
