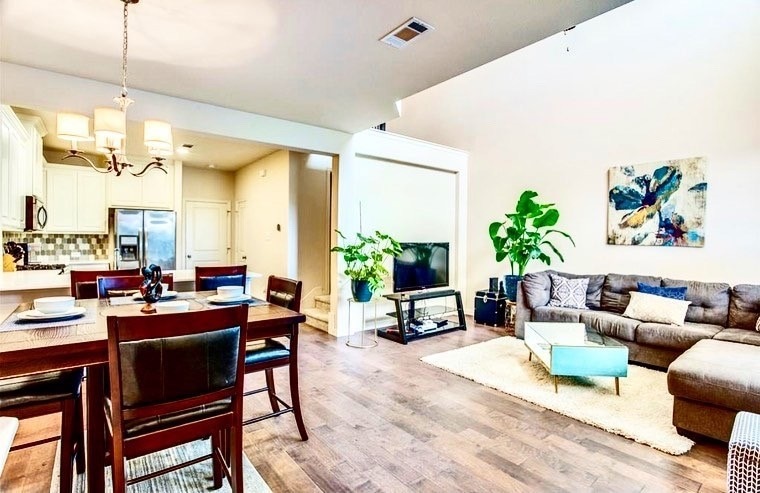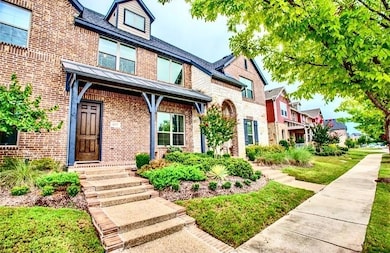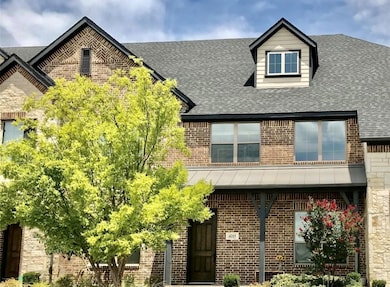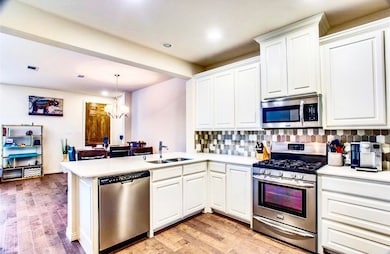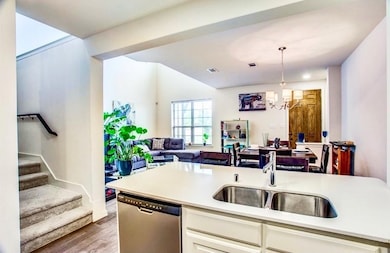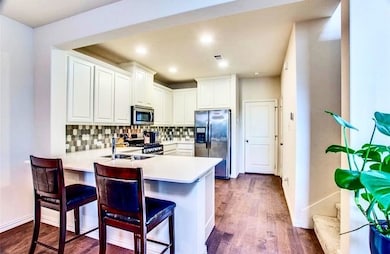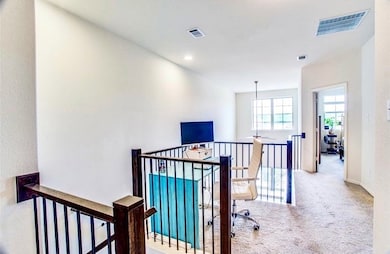4215 Snow Goose Trail Arlington, TX 76005
Viridian NeighborhoodHighlights
- Beach Front
- Marina
- Golf Course Community
- Viridian Elementary School Rated A+
- Boat Dock
- Fitness Center
About This Home
Pets free. Security deposit special only $1,500. 2 story luxury townhouse walking distance to multiple lakes, beach, pools, tennis courts, basketball court, sailing center, island, ponds, retail and restaurants. Soaring high ceilings and open loft style layout. 2 beds, 3 bath, 2 car attached garage. Stainless steel appliances, breakfast bar, decorative lighting, large walk-in pantry & quartz countertops throughout. Upstairs loft area perfect for an office or couch. Spacious layout for a single professional or couple. Energy efficient home with 2 smart thermostats which can be operated from phone. Located in prestigious Viridian master planned community that features hiking & biking trails, & more resort style amenities than you can count. Maintenance and worry-free lifestyle. HOA takes care of yard for you. Professional property management company handles all repairs necessary. Award winning Viridian Elementary school and daycare on-site if you have children.
Listing Agent
Alive Real Estate, LLC Brokerage Phone: 972-768-9356 License #0691120 Listed on: 11/08/2025
Townhouse Details
Home Type
- Townhome
Est. Annual Taxes
- $8,548
Year Built
- Built in 2017
Lot Details
- 2,222 Sq Ft Lot
- Beach Front
- Lake Front
- River Front
- Fenced Yard
Parking
- 2 Car Direct Access Garage
- Rear-Facing Garage
- Garage Door Opener
- Driveway
- Additional Parking
- On-Street Parking
Home Design
- Brick Exterior Construction
- Concrete Siding
Interior Spaces
- 1,600 Sq Ft Home
- 2-Story Property
- Open Floorplan
- Ceiling Fan
- ENERGY STAR Qualified Windows
- Loft
- Home Security System
Kitchen
- Gas Oven
- Gas Cooktop
- Microwave
- Dishwasher
- Disposal
Flooring
- Wood
- Ceramic Tile
Bedrooms and Bathrooms
- 2 Bedrooms
- Walk-In Closet
- Double Vanity
Laundry
- Laundry in Hall
- Dryer
- Washer
Eco-Friendly Details
- Energy-Efficient Appliances
- Energy-Efficient Thermostat
Pool
- Cabana
- Lap Pool
- Outdoor Pool
- Waterfall Pool Feature
Outdoor Features
- Covered Patio or Porch
Schools
- Viridian Elementary School
- Trinity High School
Utilities
- Central Heating and Cooling System
- Cooling System Powered By Gas
- Heating System Uses Natural Gas
- Vented Exhaust Fan
- High Speed Internet
Listing and Financial Details
- Residential Lease
- Property Available on 11/8/25
- Tenant pays for association fees, all utilities, electricity, gas, grounds care, insurance, security, sewer
- Renewal Option
- Legal Lot and Block 8R / 1
- Assessor Parcel Number 42207639
Community Details
Overview
- Association fees include all facilities, ground maintenance, maintenance structure, security
- Viridian (Vra) Association
- Viridian Village 1G Subdivision
Amenities
- Restaurant
- Sauna
- Clubhouse
- Laundry Facilities
- Community Mailbox
Recreation
- Boat Dock
- Community Boat Facilities
- Marina
- Golf Course Community
- Tennis Courts
- Pickleball Courts
- Racquetball
- Community Playground
- Fitness Center
- Community Pool
- Fishing
- Park
- Trails
Pet Policy
- No limit on the number of pets
- Dogs and Cats Allowed
Security
- Gated with Attendant
- Card or Code Access
- Carbon Monoxide Detectors
- Fire and Smoke Detector
Map
Source: North Texas Real Estate Information Systems (NTREIS)
MLS Number: 21107863
APN: 42207639
- 4262 Cascade Sky Dr
- 1003 Lone Ivory Trail
- 4275 Snow Goose Trail
- 905 Crystal Oak Ln
- 915 Enchanted Wood Dr
- 1019 Ivy Charm Way
- 4225 Aspen Grove Ct
- 4305 Hurricane Creek Trail
- 4207 Peach Blossom Dr
- 3920 Canton Jade Way
- 3926 Jasmine Fox Ln
- 1110 Amber Rose Way
- 3825 Cascade Sky Dr
- 4209 Whispering Willow Way
- 4301 Rose Garrison Ln
- 4016 Jasmine Fox Ln
- 3809 Canton Jade Way
- 1101 Blue Bill Ln
- 1100 Badger Vine Ln
- 3805 Plum Vista Place
- 4140 Cascade Sky Dr
- 4138 Cascade Sky Dr
- 4223 Cascade Sky Dr
- 817 Crystal Oak Ln
- 813 Crystal Oak Ln
- 4151 Viridian Village Dr
- 905 Crystal Oak Ln
- 4275 Snow Goose Trail
- 4027 Snow Goose Trail
- 4101 Viridian Village Dr
- 915 Enchanted Wood Dr
- 1030 Lone Ivory Trail
- 4225 Aspen Grove Ct
- 828 Feather Thorn Dr
- 4207 Whispering Willow Way
- 4207 Briar Rose Way
- 4016 Red Lynx Ln
- 3916 Jasmine Fox Ln
- 1203 Autumn Mist Way
- 1206 Autumn Mist Ln
