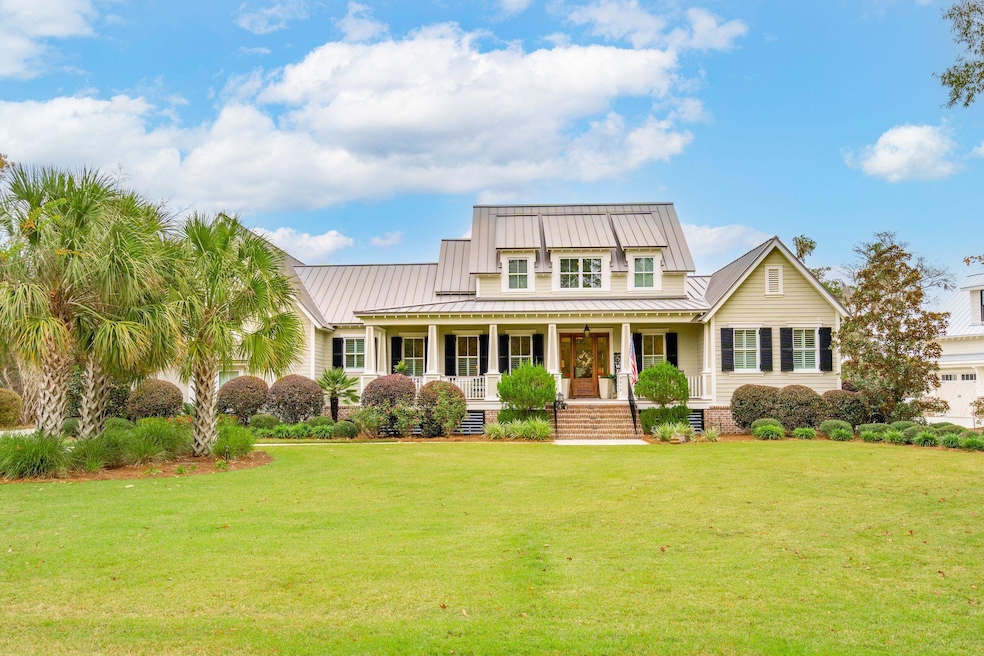
4215 Ten Shillings Way Ravenel, SC 29470
Estimated payment $18,573/month
Highlights
- Boat Dock
- Fitness Center
- Gated Community
- Boat Lift
- Finished Room Over Garage
- Waterfront
About This Home
Welcome to 4215 Ten Shillings Way within the highly sought-after Preserve Section of Poplar Grove, just before the Boathouse on Deepwater Rantowles Creek. This custom-built home by Cobb Architecture offers 4544 square feet of luxurious living space situated on a private 1.24-acre lot. It features a convenient 3-car garage, with one bay thoughtfully sectioned off. Above the garage, you'll find a secluded retreat with a spacious playroom, a private bedroom, and a full bathroom.The front porch, complete with low-maintenance synthetic plank flooring and beautifully stained wood plank ceilings, provides lovely views of the pond. The expansive back porch is an entertainer's dream, offering views of Rantowles Creek and a tranquil Lowcountry pond.Featuring elegant slate flooring throughout, the back porch includes a private screened section with an incredible outdoor bar area equipped with an ice machine, a large sink, an egg-style cooker, a flat-top grill, and a TV Hookup. You'll also appreciate the real wood-burning fireplace, a ceiling-mounted gas heater, and remote-controlled hurricane shutters for added convenience and peace of mind.
Just steps from the back porch, a private IPE dock awaits, featuring a covered pierhead, a heavy-duty boat lift capable of accommodating a large boat (the current owner kept a 25' Hurricane with a 300 HP motor), a floating dock, and a jet dock perfect for a large jet ski or a small creek boat (the owner previously kept a 13' Whaler). The dock is also equipped with both water and electricity.
The interior of this home is beautifully appointed with coffered ceilings in the open-style kitchen and tall baseboards with integrated outlets throughout. Each door boasts custom trim work, and the entire first floor showcases charming shiplap walls.
The main level includes a large, open kitchen and living room, a practical mudroom, a custom pantry, a dedicated office space, a utility room, a guest bathroom, and a generous primary suite featuring random width hickory floors and 12x24 porcelain tiles. The primary suite also includes two enormous his-and-hers walk-in closets.
Ascending the custom hickory wood staircase with wrought iron pickets, you'll find random width hickory flooring continuing throughout the upstairs. This level offers a comfortable sitting room, charming window seats, two bedrooms, each with its own fully tiled private bathroom, and two walk-in attic spaces with spray foam insulation.
Almost every room in this exceptional home boasts stunning water views. Furthermore, the entire house is protected by a seamless metal roof system.
Home Details
Home Type
- Single Family
Year Built
- Built in 2013
Lot Details
- 1.24 Acre Lot
- Waterfront
- Aluminum or Metal Fence
- Level Lot
- Irrigation
- Tidal Wetland on Lot
HOA Fees
- $154 Monthly HOA Fees
Parking
- 3 Car Attached Garage
- Finished Room Over Garage
- Garage Door Opener
Home Design
- Traditional Architecture
- Metal Roof
Interior Spaces
- 4,544 Sq Ft Home
- 2-Story Property
- High Ceiling
- Thermal Windows
- Insulated Doors
- Entrance Foyer
- Family Room with Fireplace
- 2 Fireplaces
- Formal Dining Room
- Home Office
- Utility Room with Study Area
- Laundry Room
Kitchen
- Eat-In Kitchen
- Gas Range
- Microwave
- Dishwasher
- Kitchen Island
- Disposal
Flooring
- Wood
- Ceramic Tile
Bedrooms and Bathrooms
- 4 Bedrooms
- Walk-In Closet
Basement
- Exterior Basement Entry
- Crawl Space
Outdoor Features
- Boat Lift
- Deck
- Screened Patio
- Front Porch
Schools
- E.B. Ellington Elementary School
- Baptist Hill Middle School
- Baptist Hill High School
Utilities
- Central Air
- Heating Available
- Tankless Water Heater
Community Details
Overview
- Poplar Grove Subdivision
Recreation
- Boat Dock
- Pier or Dock
- RV or Boat Storage in Community
- Fitness Center
- Community Pool
- Trails
Additional Features
- Clubhouse
- Gated Community
Map
Home Values in the Area
Average Home Value in this Area
Property History
| Date | Event | Price | Change | Sq Ft Price |
|---|---|---|---|---|
| 05/29/2025 05/29/25 | For Sale | $2,875,000 | -- | $633 / Sq Ft |
Similar Homes in Ravenel, SC
Source: CHS Regional MLS
MLS Number: 25014795
- 4227 Ten Shillings Way
- 4101 Ten Shillings Way
- 4343 Ten Shillings Way
- 4163 Deep Step Dr
- 4278 Home Town Ln
- 4065 Egret Perch Ct
- 4368 Lady Banks Ln
- 4070 Egret Perch Ct
- 4011 Capensis Ln
- 4213 Lady Banks Ln
- 4140 Home Town Ln
- 4233 Lady Banks Ln
- 3998 Capensis Ln
- 3984 Berberis Ln
- 106 Peninsula Dr
- 3950 Berberis Ln
- 111 Peninsula Dr
- 3945 Bulow Landing Rd
- 117 Silverbell Ln
- 791 Hughes Rd
- 211 Satori Way Unit C1
- 211 Satori Way Unit B1
- 211 Satori Way Unit A5
- 4086 Silverside Way
- 211 Satori Way
- 1153 Bees Ferry Rd
- 596 McLernon Trace
- 318 Lanyard St
- 101 Tomshire Dr
- 367 Matuskovic Dr
- 1680 Bluewater Way
- 1491 Bees Ferry Rd
- 1450 Bluewater Way
- 3029 Stonecrest Dr Unit Stono
- 3029 Stonecrest Dr Unit Stono Corner
- 418 Queenview Ln
- 251 Claret Cup Way
- 3530 Verdier Blvd
- 3220 Hatchet Bay Dr
- 1000 Bonieta Harrold Dr






