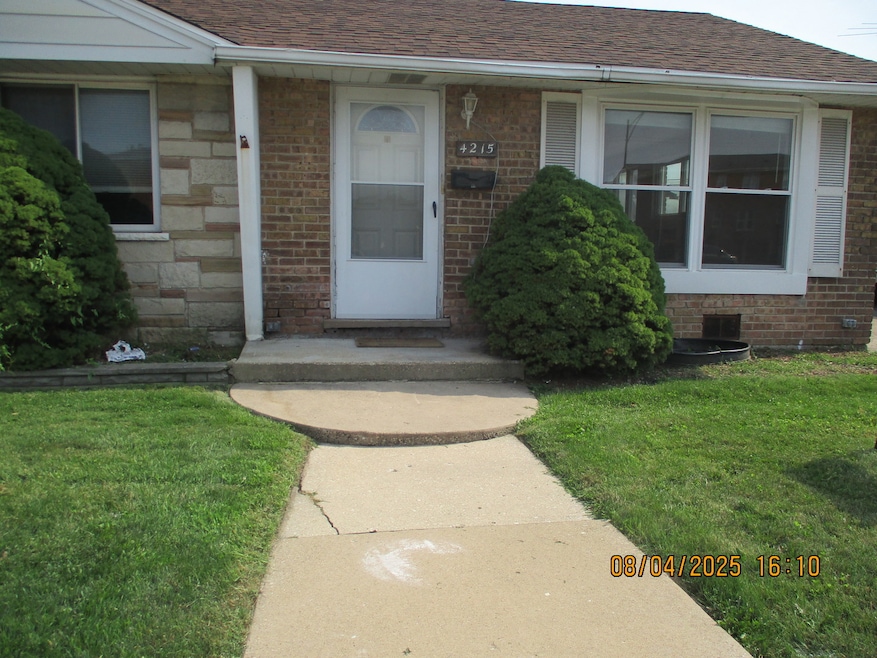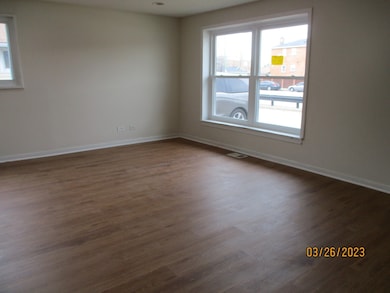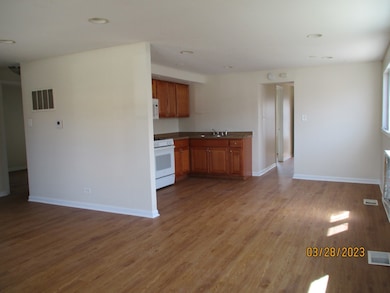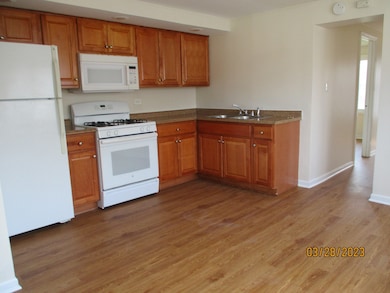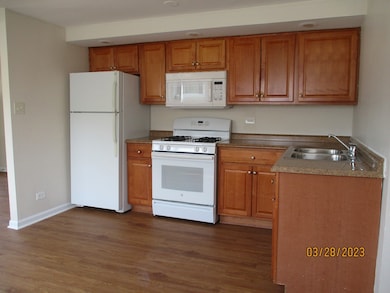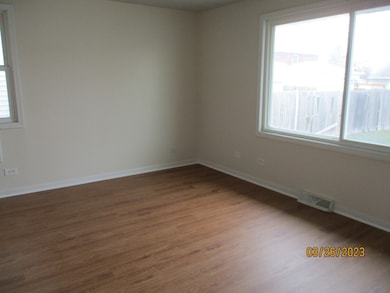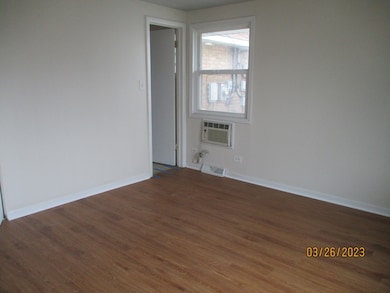4215 W 87th St Unit 2 Hometown, IL 60456
Highlights
- Wood Flooring
- End Unit
- Laundry Room
- Hometown Elementary School Rated 9+
- Living Room
- Bathroom on Main Level
About This Home
Excellent Rental Opportunity in Hometown/Oak Lawn School District! Step into comfort with this freshly updated 3-bedroom, 1-bath home located in the highly desirable Hometown/Oak Lawn school district. Highlights include: - Freshly painted throughout for a clean, modern feel - Brand-new hardwood flooring in the open-concept living room and kitchen - Newly installed central air conditioner Newer laminate floors in all bedrooms for easy maintenance - Updated eat-in kitchen with plenty of space for casual dining - Large, separate laundry room This move-in ready gem offers both functionality and charm in a prime location perfect for families or professionals. Don't miss your chance-reach out today to schedule a tour! All Adults 18+ need FICO credit scores 650+, No Evictions.
Townhouse Details
Home Type
- Townhome
Est. Annual Taxes
- $4,352
Year Built
- Built in 1956
Lot Details
- Lot Dimensions are 40 x 105
- End Unit
Parking
- 1 Car Garage
- Driveway
- Parking Included in Price
Home Design
- Half Duplex
- Ranch Property
- Entry on the 1st floor
- Brick Exterior Construction
- Asphalt Roof
Interior Spaces
- 1-Story Property
- Family Room
- Living Room
- Dining Room
Kitchen
- Range
- Microwave
Flooring
- Wood
- Laminate
Bedrooms and Bathrooms
- 3 Bedrooms
- 3 Potential Bedrooms
- Bathroom on Main Level
- 1 Full Bathroom
Laundry
- Laundry Room
- Dryer
- Washer
Schools
- Hometown Elementary School
- Oak Lawn-Hometown Middle School
- Oak Lawn Comm High School
Utilities
- Forced Air Heating and Cooling System
- Heating System Uses Natural Gas
- Lake Michigan Water
Listing and Financial Details
- Security Deposit $1,850
- Property Available on 7/21/25
- 12 Month Lease Term
Community Details
Overview
- 2 Units
Pet Policy
- No Pets Allowed
Map
Source: Midwest Real Estate Data (MRED)
MLS Number: 12424153
APN: 24-03-211-028-0000
- 8648 S Keeler Ave
- 8638 S Keeler Ave
- 4133 Southwest Hwy
- 8627 S Kostner Ave
- 4421 W 87th St
- 8928 S Ryan Rd
- 4153 W 89th Place Unit 1
- 4042 W 89th Place
- 4049 W 89th Place
- 4129 W 90th St
- 8618 S Kolmar Ave
- 8955 S Corcoran Rd
- 8772 S Kolmar Ave
- 3853 W 86th Place
- 3935 W 84th Place
- 4308 W 91st Place
- 4605 W 84th Place
- 10810 S Kilpatrick Ave Unit 1NE
- 4501 W 90th Place
- 3849 W 84th St
- 4148 W 87th St
- 8401 S Scottsdale Ave
- 4677 W 84th Place
- 9039 S Knox Ave
- 9157 S Avers Ave
- 4545 Southwest Hwy Unit 1
- 4535 Rumsey Ave Unit 3E
- 4572 Rumsey Ave
- 4572 Rumsey Ave
- 8000 S Pulaski Rd Unit 201
- 4951 W 86th St
- 4848 W 83rd St
- 8741 Sproat Ave
- 9243 S 49th Ct
- 9206 S 50th Ave
- 9219 S 51st Ave
- 3601 W 79th St Unit G
- 5212 Avery Place Unit ID1306861P
- 8440 S Lockwood Ave
- 5352 W 90th St
