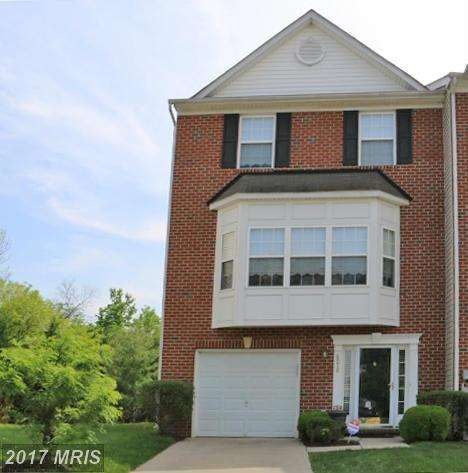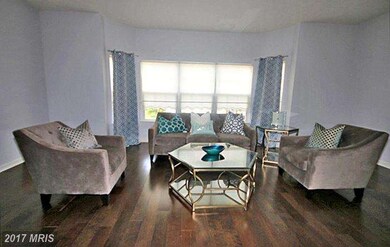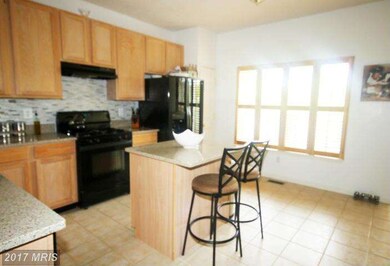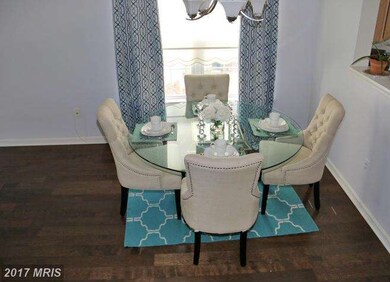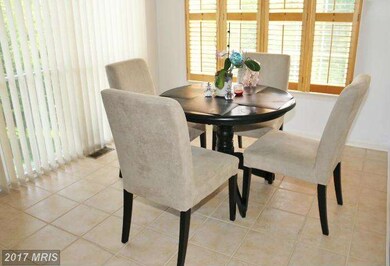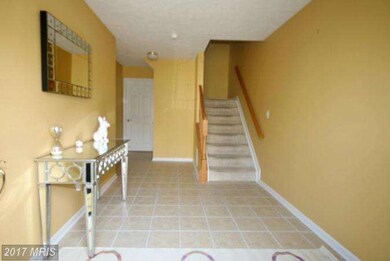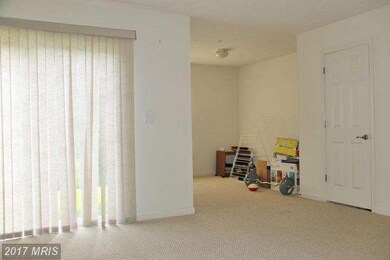
Highlights
- Colonial Architecture
- Backs to Trees or Woods
- Bay Window
- Vaulted Ceiling
- 1 Car Attached Garage
- Kitchen Island
About This Home
As of August 2025Beautiful end unit, brick front, 3 lvl townhome w/ bump-out in Vista Gardens. Ground lvl features 1 car garage, rec room, powder rm, laundry & storage rm. Upper lvl is home to the LR/DR, morning rm, island kitchen & family rm. 3BRs & 2 BA on 3rd level. Stately owner's suite w/ vaulted ceiling, 2 WIC's and attached bath w/ dual vanity, separate tub & shower. Close to shopping & Beltway. Must see!
Last Agent to Sell the Property
RE/MAX United Real Estate License #95546 Listed on: 05/08/2015

Last Buyer's Agent
Albert Arrington
HomeSmart
Townhouse Details
Home Type
- Townhome
Est. Annual Taxes
- $3,397
Year Built
- Built in 2003
Lot Details
- 1,226 Sq Ft Lot
- 1 Common Wall
- Backs to Trees or Woods
- Property is in very good condition
HOA Fees
- $88 Monthly HOA Fees
Parking
- 1 Car Attached Garage
- Front Facing Garage
- Garage Door Opener
Home Design
- Colonial Architecture
- Bump-Outs
- Composition Roof
- Vinyl Siding
- Brick Front
Interior Spaces
- 1,812 Sq Ft Home
- Property has 3 Levels
- Vaulted Ceiling
- Ceiling Fan
- Window Treatments
- Bay Window
- Window Screens
- Combination Dining and Living Room
- Alarm System
Kitchen
- Gas Oven or Range
- Ice Maker
- Dishwasher
- Kitchen Island
- Disposal
Bedrooms and Bathrooms
- 3 Bedrooms
- En-Suite Bathroom
- 2.5 Bathrooms
Laundry
- Dryer
- Washer
Utilities
- Forced Air Heating and Cooling System
- Vented Exhaust Fan
- Natural Gas Water Heater
Listing and Financial Details
- Tax Lot 137
- Assessor Parcel Number 17133141405
- $331 Front Foot Fee per year
Community Details
Overview
- Vista Gardens Subdivision
- The community has rules related to alterations or architectural changes, covenants
Pet Policy
- Pet Restriction
Ownership History
Purchase Details
Home Financials for this Owner
Home Financials are based on the most recent Mortgage that was taken out on this home.Purchase Details
Home Financials for this Owner
Home Financials are based on the most recent Mortgage that was taken out on this home.Purchase Details
Similar Homes in Bowie, MD
Home Values in the Area
Average Home Value in this Area
Purchase History
| Date | Type | Sale Price | Title Company |
|---|---|---|---|
| Deed | $296,960 | Ultimate Title Llc | |
| Deed | $265,000 | Gateway Title Inc | |
| Deed | $273,953 | -- |
Mortgage History
| Date | Status | Loan Amount | Loan Type |
|---|---|---|---|
| Open | $271,000 | New Conventional | |
| Closed | $270,000 | New Conventional | |
| Closed | $291,580 | FHA | |
| Previous Owner | $270,697 | VA | |
| Previous Owner | $256,737 | Stand Alone Second | |
| Previous Owner | $22,500 | Stand Alone Second | |
| Previous Owner | $279,500 | New Conventional |
Property History
| Date | Event | Price | Change | Sq Ft Price |
|---|---|---|---|---|
| 08/06/2025 08/06/25 | Sold | $484,000 | +0.8% | $267 / Sq Ft |
| 07/09/2025 07/09/25 | Price Changed | $479,995 | -2.0% | $265 / Sq Ft |
| 06/27/2025 06/27/25 | Price Changed | $489,900 | -2.0% | $270 / Sq Ft |
| 06/06/2025 06/06/25 | Price Changed | $499,999 | -1.0% | $276 / Sq Ft |
| 06/06/2025 06/06/25 | Price Changed | $504,995 | -1.0% | $279 / Sq Ft |
| 05/22/2025 05/22/25 | For Sale | $509,995 | +71.7% | $281 / Sq Ft |
| 07/02/2015 07/02/15 | Sold | $296,960 | -0.5% | $164 / Sq Ft |
| 05/15/2015 05/15/15 | Pending | -- | -- | -- |
| 05/08/2015 05/08/15 | For Sale | $298,500 | +0.5% | $165 / Sq Ft |
| 05/08/2015 05/08/15 | Off Market | $296,960 | -- | -- |
| 05/08/2012 05/08/12 | Sold | $265,000 | -- | -- |
Tax History Compared to Growth
Tax History
| Year | Tax Paid | Tax Assessment Tax Assessment Total Assessment is a certain percentage of the fair market value that is determined by local assessors to be the total taxable value of land and additions on the property. | Land | Improvement |
|---|---|---|---|---|
| 2024 | $5,052 | $355,633 | $0 | $0 |
| 2023 | $4,861 | $334,200 | $70,000 | $264,200 |
| 2022 | $3,621 | $325,667 | $0 | $0 |
| 2021 | $9,198 | $317,133 | $0 | $0 |
| 2020 | $4,446 | $308,600 | $70,000 | $238,600 |
| 2019 | $4,136 | $288,833 | $0 | $0 |
| 2018 | $4,789 | $269,067 | $0 | $0 |
| 2017 | $3,900 | $249,300 | $0 | $0 |
| 2016 | -- | $236,267 | $0 | $0 |
| 2015 | $4,173 | $223,233 | $0 | $0 |
| 2014 | $4,173 | $210,200 | $0 | $0 |
Agents Affiliated with this Home
-
Omar Flores

Seller's Agent in 2025
Omar Flores
LPT Realty, LLC
(301) 800-8787
2 in this area
211 Total Sales
-
Kenneth Spinner

Buyer's Agent in 2025
Kenneth Spinner
Resolute Real Estate
(202) 497-3333
1 in this area
21 Total Sales
-
John Lesniewski

Seller's Agent in 2015
John Lesniewski
RE/MAX
(301) 702-4228
2 in this area
268 Total Sales
-
A
Buyer's Agent in 2015
Albert Arrington
HomeSmart
-
Daniel Khoshtinat

Seller's Agent in 2012
Daniel Khoshtinat
RE/MAX
(301) 858-9600
1 in this area
86 Total Sales
Map
Source: Bright MLS
MLS Number: 1001045213
APN: 13-3141405
- 4243 Begonia Dr
- 10907 Atwell Ave
- 10404 Glen Spring Ln
- 11108 Maiden Dr
- 11223 Westport Dr
- 4514 Running Deer Way
- 9611 Bald Hill Rd
- 3512 Saville Ln
- 4714 Ridgeline Terrace Unit 283
- 11263 Raging Brook Dr Unit 253
- 11269 Raging Brook Dr Unit 258
- 4811 Lake Ontario Way
- 11291 Raging Brook Dr Unit 312
- 4719 Ridgeline Terrace Unit 294
- 4936 Vista Glen Ln
- 11308 Chantilly Ln
- 11400 Deepwood Dr
- 4604 Deepwood Ct
- 9808 Bald Hill Rd
- 11500 Chantilly Ln
