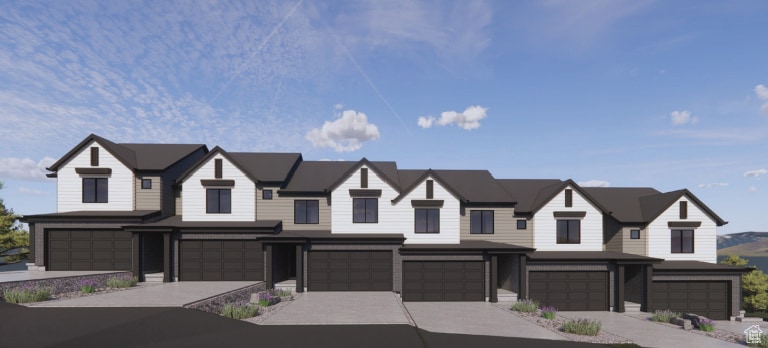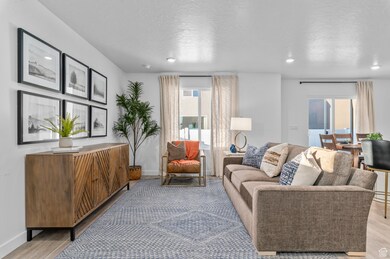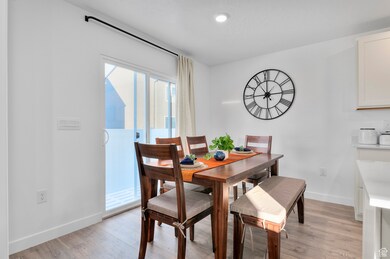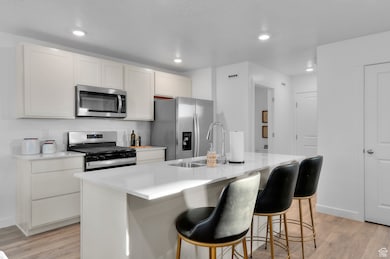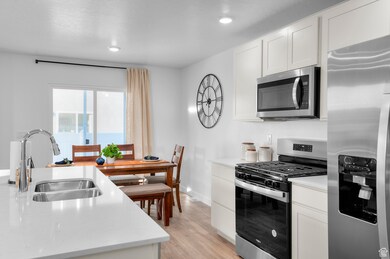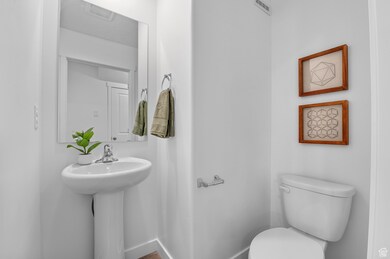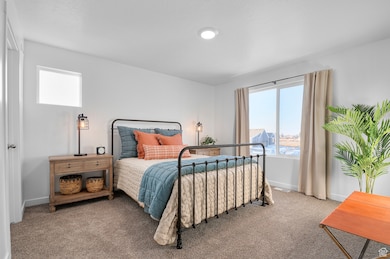Estimated payment $2,905/month
Highlights
- New Construction
- Mountain View
- Community Pool
- Belmont Elementary Rated A-
- Clubhouse
- Hiking Trails
About This Home
Now selling in Inverness! The Millbrook townhome offers 3 bedrooms, 2.5 bathrooms, a 2-car garage, and a functional open layout. Features include quartz countertops, laminate flooring, modern cabinetry, pantry, an unfinished basement, and a concrete back patio-perfect for outdoor living. Upstairs includes a laundry area, full bath, and a spacious primary suite with a private bath and walk-in closet. Home includes Smart Home Package, radon system, and builder warranty. Ask about $5,000 toward closing costs with DHI Mortgage.
Listing Agent
Noah Birkeland
D.R. Horton, Inc License #13214528 Listed on: 07/05/2025
Townhouse Details
Home Type
- Townhome
Est. Annual Taxes
- $2,304
Year Built
- Built in 2025 | New Construction
Lot Details
- 1,307 Sq Ft Lot
- Landscaped
- Sprinkler System
HOA Fees
- $152 Monthly HOA Fees
Parking
- 2 Car Attached Garage
- 4 Open Parking Spaces
Home Design
- Brick Exterior Construction
- Stucco
Interior Spaces
- 2,187 Sq Ft Home
- 3-Story Property
- Double Pane Windows
- Sliding Doors
- Mountain Views
- Exterior Basement Entry
Flooring
- Carpet
- Laminate
- Concrete
Bedrooms and Bathrooms
- 3 Bedrooms
Schools
- Belmont Elementary School
- Viewpoint Middle School
- Skyridge High School
Utilities
- Forced Air Heating and Cooling System
- Natural Gas Connected
Listing and Financial Details
- Home warranty included in the sale of the property
- Assessor Parcel Number 42-114-1029
Community Details
Overview
- Fcs Community Management Association, Phone Number (801) 256-0465
- Inverness By D.R. Horton Subdivision
Amenities
- Picnic Area
- Clubhouse
Recreation
- Community Playground
- Community Pool
- Hiking Trails
- Bike Trail
Pet Policy
- Pets Allowed
Map
Home Values in the Area
Average Home Value in this Area
Property History
| Date | Event | Price | Change | Sq Ft Price |
|---|---|---|---|---|
| 07/16/2025 07/16/25 | Pending | -- | -- | -- |
| 07/09/2025 07/09/25 | Price Changed | $484,990 | +0.4% | $222 / Sq Ft |
| 07/05/2025 07/05/25 | For Sale | $482,990 | -- | $221 / Sq Ft |
Source: UtahRealEstate.com
MLS Number: 2096687
- 4210 Moray Place Dr Unit 1030
- 4222 Moray Place Dr Unit 1028
- 4228 Moray Place Dr Unit 1027
- 4234 Moray Place Dr Unit 1026
- 4227 Moray Place Dr Unit 144
- 4205 Moray Place Dr Unit 142
- 4197 Moray Place Dr Unit 141
- 4185 Moray Place Dr Unit 140
- 4173 Moray Place Dr Unit 139
- 4161 Moray Place Dr Unit 138
- 4149 Moray Place Dr Unit 137
- 77 W Skara Brae Blvd Unit 132
- 49 W Skara Brae Blvd Unit 131
- 21 W Skara Brae Blvd Unit 130
- 6 W Skara Brae Blvd Unit 129
- 4478 N McKechnie Way Unit 1096
- 4513 N McKechnie Way Unit 1111
- 4484 N McKechnie Way Unit 1097
- 4492 N McKechnie Way Unit 1098
- 4543 N McKechnie Way Unit 1116
