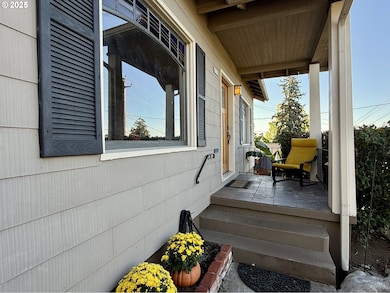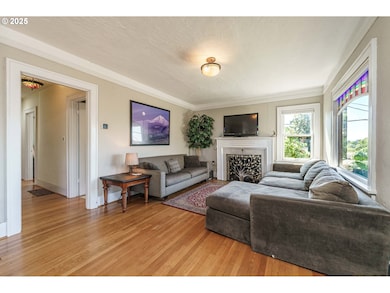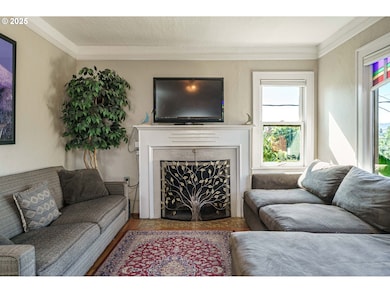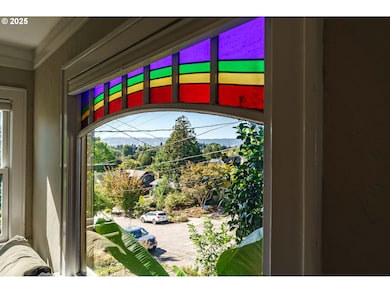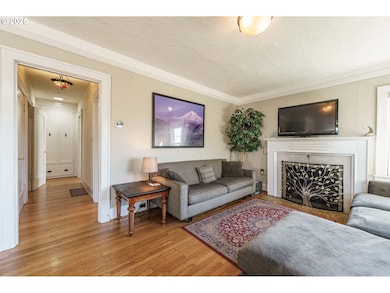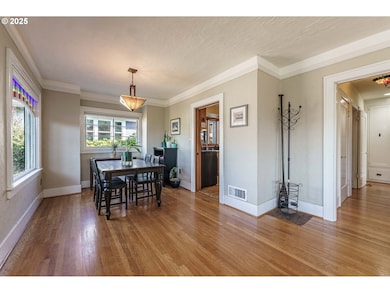4216 NE 18th Ave Portland, OR 97211
Sabin NeighborhoodEstimated payment $4,159/month
Highlights
- Greenhouse
- City View
- Wood Flooring
- Sabin Elementary School Rated A-
- Deck
- 1-minute walk to Sabin HydroPark
About This Home
Charming 1926 Bungalow with Stunning City Views in the Heart of Sabin perched above street level, this classic 1926 bungalow offers sweeping views of downtown Portland and timeless character throughout. The updated kitchen features stainless steel appliances and a cozy breakfast nook bathed in natural light from a skylight. The open-concept living and dining rooms are filled with sunshine, thanks to large picture windows that frame downtown Portland. Upstairs, you'll find a spacious third bedroom with a sitting area and private balcony—perfect for enjoying morning coffee or evening sunsets. The one-car garage sits at street level and doubles as a rooftop patio space—ideal for relaxing or entertaining. Located in the vibrant Sabin neighborhood, you're just minutes from the Sabin Hydro Park, community gardens and orchard, and some of NE Portland’s best cafés and shops. Don’t miss this unique opportunity to own a piece of Portland’s charm with unbeatable views and walkable amenities! [Home Energy Score = 1. HES Report at
Home Details
Home Type
- Single Family
Est. Annual Taxes
- $5,948
Year Built
- Built in 1926
Lot Details
- 5,227 Sq Ft Lot
- Level Lot
- Garden
Parking
- 1 Car Detached Garage
- On-Street Parking
Property Views
- City
- Territorial
Home Design
- Bungalow
- Slab Foundation
- Composition Roof
- Concrete Perimeter Foundation
- Cedar
Interior Spaces
- 1,842 Sq Ft Home
- 2-Story Property
- Ceiling Fan
- Skylights
- Self Contained Fireplace Unit Or Insert
- Double Pane Windows
- Wood Frame Window
- Family Room
- Living Room
- Dining Room
- Bonus Room
- Unfinished Basement
- Basement Fills Entire Space Under The House
- Laundry Room
Kitchen
- Breakfast Area or Nook
- Free-Standing Range
- Dishwasher
- Stainless Steel Appliances
- Tile Countertops
Flooring
- Wood
- Wall to Wall Carpet
- Cork
- Tile
Bedrooms and Bathrooms
- 3 Bedrooms
- 1 Full Bathroom
- Hydromassage or Jetted Bathtub
Eco-Friendly Details
- Green Certified Home
Outdoor Features
- Deck
- Patio
- Greenhouse
- Outbuilding
- Porch
Schools
- Sabin Elementary School
- Harriet Tubman Middle School
- Jefferson High School
Utilities
- Forced Air Heating and Cooling System
- Heating System Uses Gas
- Gas Water Heater
- High Speed Internet
Community Details
- No Home Owners Association
- Sabin/Irvington Subdivision
Listing and Financial Details
- Assessor Parcel Number R189723
Map
Home Values in the Area
Average Home Value in this Area
Tax History
| Year | Tax Paid | Tax Assessment Tax Assessment Total Assessment is a certain percentage of the fair market value that is determined by local assessors to be the total taxable value of land and additions on the property. | Land | Improvement |
|---|---|---|---|---|
| 2025 | $6,169 | $228,960 | -- | -- |
| 2024 | $5,948 | $222,300 | -- | -- |
| 2023 | $5,719 | $215,830 | $0 | $0 |
| 2022 | $5,595 | $209,550 | $0 | $0 |
| 2021 | $5,501 | $203,450 | $0 | $0 |
| 2020 | $5,046 | $197,530 | $0 | $0 |
| 2019 | $4,861 | $191,780 | $0 | $0 |
| 2018 | $4,718 | $186,200 | $0 | $0 |
| 2017 | $4,522 | $180,780 | $0 | $0 |
| 2016 | $4,138 | $175,520 | $0 | $0 |
| 2015 | $4,030 | $170,410 | $0 | $0 |
| 2014 | $3,969 | $165,450 | $0 | $0 |
Property History
| Date | Event | Price | List to Sale | Price per Sq Ft |
|---|---|---|---|---|
| 10/29/2025 10/29/25 | Price Changed | $695,000 | -4.1% | $377 / Sq Ft |
| 10/08/2025 10/08/25 | For Sale | $724,500 | -- | $393 / Sq Ft |
Purchase History
| Date | Type | Sale Price | Title Company |
|---|---|---|---|
| Warranty Deed | $620,000 | Wfg Title | |
| Warranty Deed | $620,000 | Wfg Title | |
| Interfamily Deed Transfer | -- | -- |
Mortgage History
| Date | Status | Loan Amount | Loan Type |
|---|---|---|---|
| Open | $496,000 | New Conventional | |
| Closed | $496,000 | New Conventional |
Source: Regional Multiple Listing Service (RMLS)
MLS Number: 205010111
APN: R189723
- 2040 NE Alameda Dr
- 4138 NE 14th Ave
- 4017 NE 15th Ave
- 4776 NE 18th Ave
- 4770 NE 18th Ave
- 4746 NE 20th Ave
- 4630 NE 22nd Ave
- 4725 NE 22nd Ave
- 4606 NE 23rd Ave
- 4919 NE 18th Ave
- 3623 NE 17th Ave
- 3748 NE 23rd Ave
- 1339 NE Beech St
- 2618 NE Stuart Dr
- 3405 NE 15th Ave
- 2465 NE Alberta St
- 2425 NE Alberta St
- 4633 NE 28th Ave
- 4113 NE 8th Ave
- 1805 NE Emerson St
- 1483 NE Going St Unit LWR
- 3935 NE 15th Ave
- 4904 NE 16th Ave
- 4832 NE 21st Ave (Alberta) Unit B
- 1930 NE Alberta St
- 4418 NE 11th Ave
- 1617-1625 NE Alberta St
- 5040 NE 18th Ave Unit ID1309833P
- 1451 NE Alberta St
- 5177 NE 14th Place Unit ID1271934P
- 5177 NE 14th Place Unit ID1271929P
- 3727 NE 10th Ave
- 5035 NE 12th Ave
- 5022 NE 26th Ave Unit ID1309895P
- 632 NE Skidmore St
- 5029 NE 28th Ave Unit B
- 1316 NE Killingsworth St
- 506 NE Skidmore St
- 5016 NE 29th Ave Unit ID1309850P
- 405 NE Mason St

