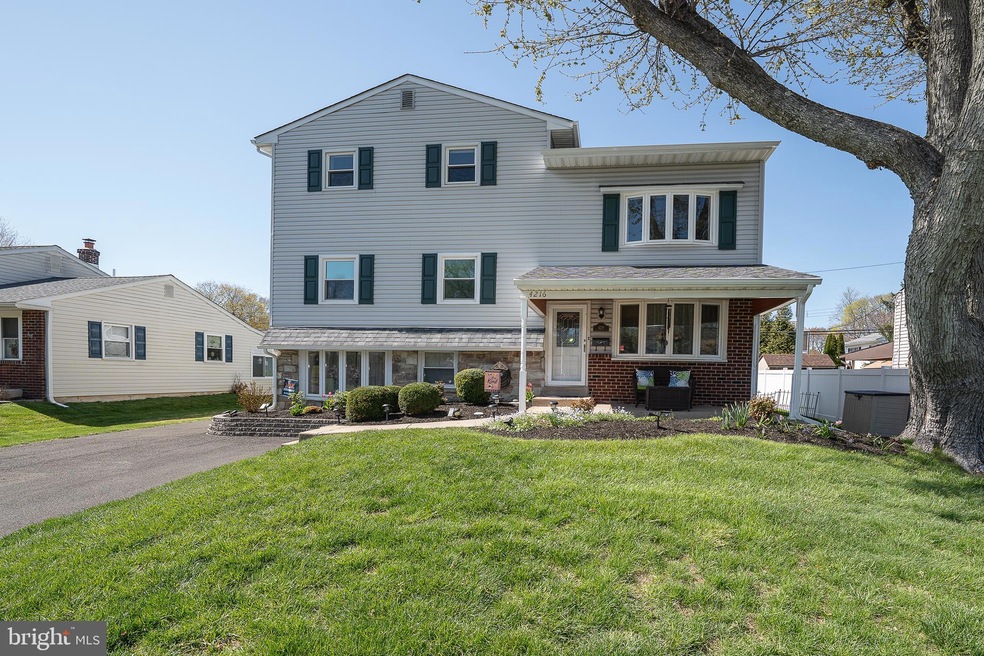
4216 Orangemans Rd Hatboro, PA 19040
Upper Moreland NeighborhoodHighlights
- Solar Power System
- Recreation Room
- No HOA
- Upper Moreland Intermediate School Rated A-
- 1 Fireplace
- Porch
About This Home
As of June 2025Pristine condition! This excellent residence offers fun for everyone. The unique layout of this home skillfully balances functionality, and provides indoor AND outdoor recreation areas, entertaining areas and private spaces for work or focused time. Looking for more benefits? Efficiency and convenience are also prevalent here: Insulated windows and doors; solar panels to offset energy costs; updated kitchen ovens, range and dishwasher; newer roof; updated 200 AMP electric service and panel; fully fenced backyard; dedicated outlet for generator connection. Storage space! From the lower-level crawl space to the upper-level attic, this home is full of storage areas. Large closets in every room, large pantry area, abundant kitchen cabinets, entry and hallway closets, outdoor shed. Convenient to shopping, entertainment, parks, medical facilities and the PA Turnpike. This excellent residence is not only convenient, it is also extremely well maintained and ready for you to move right in and enjoy!
Last Agent to Sell the Property
BHHS Fox & Roach-Blue Bell License #RS307170 Listed on: 04/10/2025

Home Details
Home Type
- Single Family
Est. Annual Taxes
- $7,720
Year Built
- Built in 1955
Lot Details
- 7,570 Sq Ft Lot
- Lot Dimensions are 61.00 x 0.00
- Southeast Facing Home
- Property is Fully Fenced
- Property is in excellent condition
- Property is zoned 1101 RES; 1 FAM
Home Design
- Split Level Home
- Block Foundation
- Shingle Roof
- Vinyl Siding
Interior Spaces
- Property has 4 Levels
- 1 Fireplace
- Insulated Windows
- Insulated Doors
- Family Room
- Living Room
- Dining Room
- Recreation Room
- Kitchen Island
Bedrooms and Bathrooms
- 5 Bedrooms
- En-Suite Primary Bedroom
- 2 Full Bathrooms
Laundry
- Laundry Room
- Laundry on upper level
Finished Basement
- Walk-Out Basement
- Crawl Space
Parking
- 4 Parking Spaces
- 4 Driveway Spaces
Eco-Friendly Details
- Solar Power System
- Heating system powered by solar connected to the grid
Outdoor Features
- Patio
- Exterior Lighting
- Shed
- Porch
Utilities
- Forced Air Heating and Cooling System
- 200+ Amp Service
- Natural Gas Water Heater
- Municipal Trash
Community Details
- No Home Owners Association
- Colonial Vil Subdivision
Listing and Financial Details
- Tax Lot 017
- Assessor Parcel Number 59-00-13639-009
Ownership History
Purchase Details
Home Financials for this Owner
Home Financials are based on the most recent Mortgage that was taken out on this home.Purchase Details
Similar Homes in Hatboro, PA
Home Values in the Area
Average Home Value in this Area
Purchase History
| Date | Type | Sale Price | Title Company |
|---|---|---|---|
| Deed | $625,000 | State Title Services Llc | |
| Deed | $145,000 | -- |
Mortgage History
| Date | Status | Loan Amount | Loan Type |
|---|---|---|---|
| Open | $562,500 | New Conventional | |
| Closed | $562,500 | New Conventional | |
| Previous Owner | $40,000 | Credit Line Revolving | |
| Previous Owner | $25,000 | Unknown | |
| Previous Owner | $107,000 | New Conventional | |
| Previous Owner | $197,165 | No Value Available |
Property History
| Date | Event | Price | Change | Sq Ft Price |
|---|---|---|---|---|
| 06/10/2025 06/10/25 | Sold | $625,000 | 0.0% | $238 / Sq Ft |
| 05/09/2025 05/09/25 | Pending | -- | -- | -- |
| 04/10/2025 04/10/25 | For Sale | $625,000 | -- | $238 / Sq Ft |
Tax History Compared to Growth
Tax History
| Year | Tax Paid | Tax Assessment Tax Assessment Total Assessment is a certain percentage of the fair market value that is determined by local assessors to be the total taxable value of land and additions on the property. | Land | Improvement |
|---|---|---|---|---|
| 2025 | $7,233 | $152,190 | $45,210 | $106,980 |
| 2024 | $7,233 | $152,190 | $45,210 | $106,980 |
| 2023 | $6,933 | $152,190 | $45,210 | $106,980 |
| 2022 | $6,933 | $152,190 | $45,210 | $106,980 |
| 2021 | $6,433 | $152,190 | $45,210 | $106,980 |
| 2020 | $6,221 | $152,190 | $45,210 | $106,980 |
| 2019 | $6,084 | $152,190 | $45,210 | $106,980 |
| 2018 | $6,084 | $152,190 | $45,210 | $106,980 |
| 2017 | $5,812 | $152,190 | $45,210 | $106,980 |
| 2016 | $5,753 | $152,190 | $45,210 | $106,980 |
| 2015 | $5,459 | $152,190 | $45,210 | $106,980 |
| 2014 | $5,459 | $152,190 | $45,210 | $106,980 |
Agents Affiliated with this Home
-
DANIELLE TUCCIARONE

Seller's Agent in 2025
DANIELLE TUCCIARONE
BHHS Fox & Roach
(610) 787-1737
2 in this area
67 Total Sales
-
Rocco D'Armiento

Buyer's Agent in 2025
Rocco D'Armiento
BHHS Fox & Roach
(267) 980-8546
1 in this area
193 Total Sales
Map
Source: Bright MLS
MLS Number: PAMC2135060
APN: 59-00-13639-009
- 4295 Minnie Ln
- 1950 Gibson Dr
- 2780 E County Line Rd
- 1940 Gibson Dr
- 4017 Nicole Dr
- 2660 Lisayne Dr
- 439 Manor Rd
- 416 Preston Ln
- 412 Corinthian Ave
- 725 E County Line Rd
- 86 Woodlawn Rd
- 335 Tanner Ave
- 304 E Moreland Ave
- 303 E Moreland Ave
- 6145 Brockton Rd
- 43 Davisville Rd
- 287 Yards Ct
- 210 Barbara Ln
- 20 Jacksonville Rd
- 298 Davisville Rd






