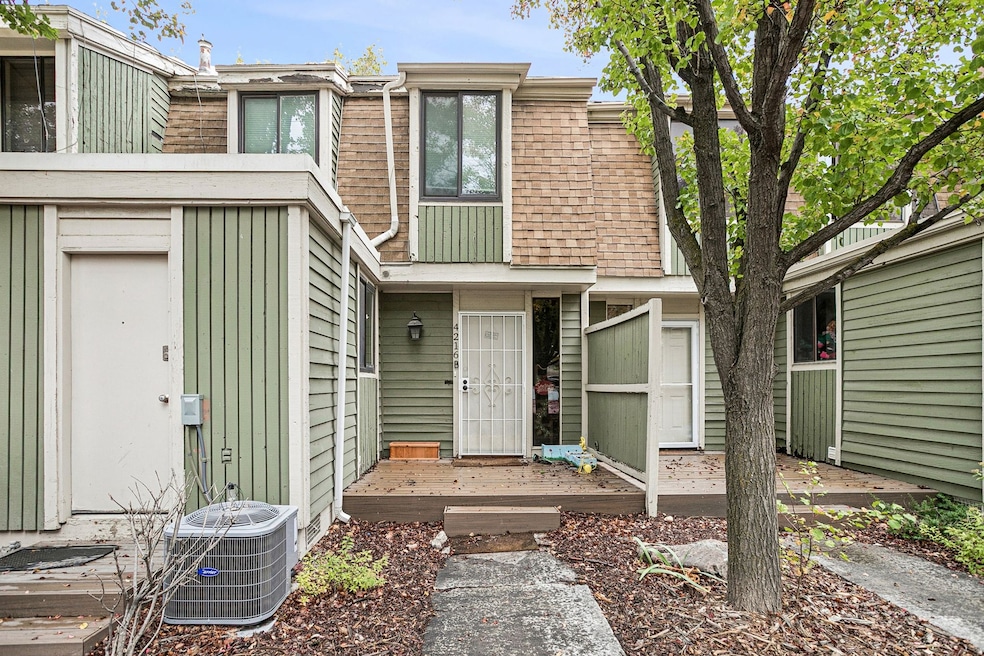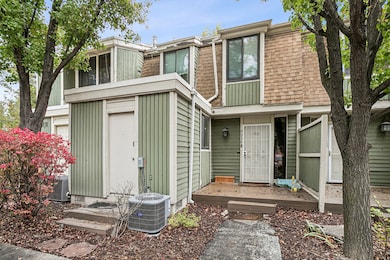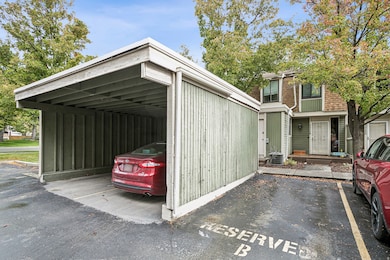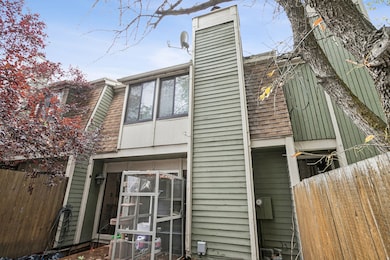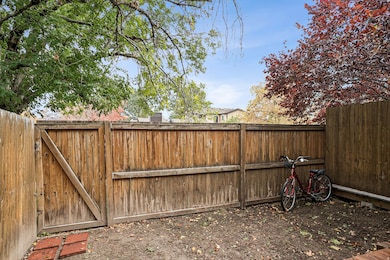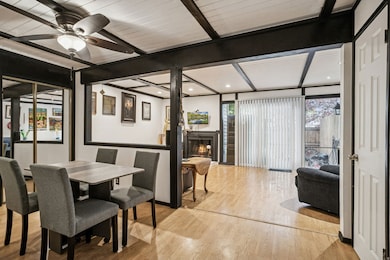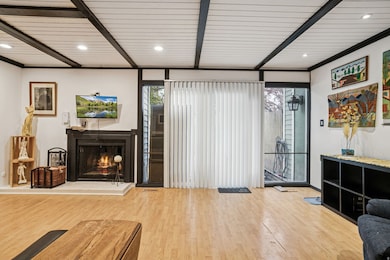4216 S Solitude Ridge Unit B Taylorsville, UT 84129
Estimated payment $2,203/month
Highlights
- Indoor Pool
- Secluded Lot
- Walk-In Closet
- Clubhouse
- Sauna
- Community Playground
About This Home
PRICE DROP!!! This charming and stylish townhome offers 2 bedrooms, 2 bathrooms, and a great blend of modern comfort and thoughtful updates. Step inside to find freshly accented black beams contrasted against crisp white walls and paneled ceilings, creating a bright and welcoming atmosphere. The open main floor flows seamlessly from the living area to an outdoor deck-perfect for relaxing or entertaining. The galley kitchen includes all appliances and connects conveniently to a laundry and mudroom area. Upstairs, two spacious bedrooms feature generous closet space and a full bath. Recent upgrades include updated plumbing and a new HVAC system installed within the last year, giving you peace of mind for years to come. Enjoy two parking spaces (one covered, one uncovered), and take advantage of HOA-covered water, sewer, and garbage. The community amenities include an indoor pool, gym, sauna, and tennis and basketball courts. Conveniently located near freeway access, Valley Fair, schools, colleges, parks, and shopping. This home has been lovingly maintained and is ready for you to make your own memories here! Square footage figures are provided as a courtesy estimate only. Buyer to verify all information.
Townhouse Details
Home Type
- Townhome
Est. Annual Taxes
- $1,833
Year Built
- Built in 1972
Lot Details
- 436 Sq Ft Lot
- Partially Fenced Property
HOA Fees
- $425 Monthly HOA Fees
Home Design
- Asphalt
Interior Spaces
- 1,319 Sq Ft Home
- 2-Story Property
- Ceiling Fan
- Includes Fireplace Accessories
- Blinds
- Dryer
Kitchen
- Free-Standing Range
- Portable Dishwasher
- Disposal
Flooring
- Carpet
- Linoleum
- Laminate
- Tile
Bedrooms and Bathrooms
- 2 Bedrooms
- Walk-In Closet
Parking
- 3 Parking Spaces
- 1 Carport Space
- 2 Open Parking Spaces
Pool
- Indoor Pool
- In Ground Pool
Outdoor Features
- Open Patio
Schools
- Taylorsville Elementary School
- Eisenhower Middle School
- Taylorsville High School
Utilities
- Forced Air Heating and Cooling System
- Hot Water Heating System
- Natural Gas Connected
- Sewer Paid
Listing and Financial Details
- Assessor Parcel Number 21-04-201-002
Community Details
Overview
- Association fees include insurance, ground maintenance, sewer, trash, water
- Office@Corehoa.Com Association, Phone Number (801) 938-5139
- Village 2 Subdivision
Amenities
- Sauna
- Clubhouse
Recreation
- Community Playground
- Community Pool
- Snow Removal
Pet Policy
- Pets Allowed
Map
Home Values in the Area
Average Home Value in this Area
Tax History
| Year | Tax Paid | Tax Assessment Tax Assessment Total Assessment is a certain percentage of the fair market value that is determined by local assessors to be the total taxable value of land and additions on the property. | Land | Improvement |
|---|---|---|---|---|
| 2025 | $1,834 | $311,400 | $93,400 | $218,000 |
| 2024 | $1,834 | $300,700 | $90,200 | $210,500 |
| 2023 | $1,773 | $285,200 | $85,500 | $199,700 |
| 2022 | $1,711 | $277,700 | $83,300 | $194,400 |
| 2021 | $1,416 | $200,100 | $60,000 | $140,100 |
| 2020 | $1,350 | $180,500 | $54,100 | $126,400 |
| 2019 | $1,308 | $170,800 | $51,200 | $119,600 |
| 2018 | $1,176 | $148,100 | $44,400 | $103,700 |
| 2017 | $1,031 | $136,500 | $40,900 | $95,600 |
| 2016 | $931 | $123,100 | $36,900 | $86,200 |
| 2015 | $948 | $117,200 | $35,100 | $82,100 |
| 2014 | $956 | $116,000 | $34,800 | $81,200 |
Property History
| Date | Event | Price | List to Sale | Price per Sq Ft |
|---|---|---|---|---|
| 11/08/2025 11/08/25 | Price Changed | $309,000 | -2.8% | $234 / Sq Ft |
| 10/28/2025 10/28/25 | For Sale | $318,000 | -- | $241 / Sq Ft |
Purchase History
| Date | Type | Sale Price | Title Company |
|---|---|---|---|
| Warranty Deed | -- | Us Title | |
| Interfamily Deed Transfer | -- | Metro National Title | |
| Warranty Deed | -- | Us Title | |
| Warranty Deed | -- | Us Title | |
| Warranty Deed | -- | Title Guarantee S Jordan | |
| Warranty Deed | -- | Meridian Title | |
| Warranty Deed | -- | Surety Title | |
| Warranty Deed | -- | Backman Stewart Title Svcs |
Mortgage History
| Date | Status | Loan Amount | Loan Type |
|---|---|---|---|
| Open | $128,000 | New Conventional | |
| Previous Owner | $209,000 | New Conventional | |
| Previous Owner | $146,250 | New Conventional | |
| Previous Owner | $136,500 | VA | |
| Previous Owner | $137,837 | FHA | |
| Previous Owner | $70,000 | Purchase Money Mortgage | |
| Previous Owner | $65,050 | Purchase Money Mortgage | |
| Closed | $5,000 | No Value Available |
Source: UtahRealEstate.com
MLS Number: 2119965
APN: 21-04-201-002-0000
- 4165 S 2700 W Unit 2D
- 4153 S 2700 W Unit 1G
- 2752 W Berwick Place
- 2507 W Dutch Draw Dr
- 2646 W Greyhackle Ln
- 4244 S 2835 W
- 4111 S Greyhackle Ln
- 2451 Hard Rock Cir S
- 4318 S King Arthur Dr
- 2409 W Hardrock Dr
- 4162 S Alice Way
- 2267 W 4240 S
- 2326 W Mackay Ln Unit 1948
- 3018 W 4100 S
- 2892 Roxborough Ct
- 4482 S Stonington Way
- 2483 W 3965 S
- 4483 S Parkbury Way
- 4115 S Middlepark Ln Unit 22
- 4458 S Edgeware Ln
- 4612 S 2930 W
- 2600 W 3800 S
- 1812 W 4100 S
- 2293 W Lexington Park Dr
- 4000 S Redwood Rd
- 3810 S Redwood Rd
- 3600 S Orion Cir
- 3860 S Redwood Rd
- 2986 Lehman Ave
- 4040 S 1535 W
- 1580 W 3940 S
- 3043 W 3500 S
- 3693 S 1950 W Unit 3
- 3267 Bitter Root Dr
- 3267 Bitter Root Cir
- 3838 Sweetwater Cir
- 4425 S Christopherson Dr
- 2310 City Center Ct
- 4770 S Simmental Dr
- 4656 S 3860 W
